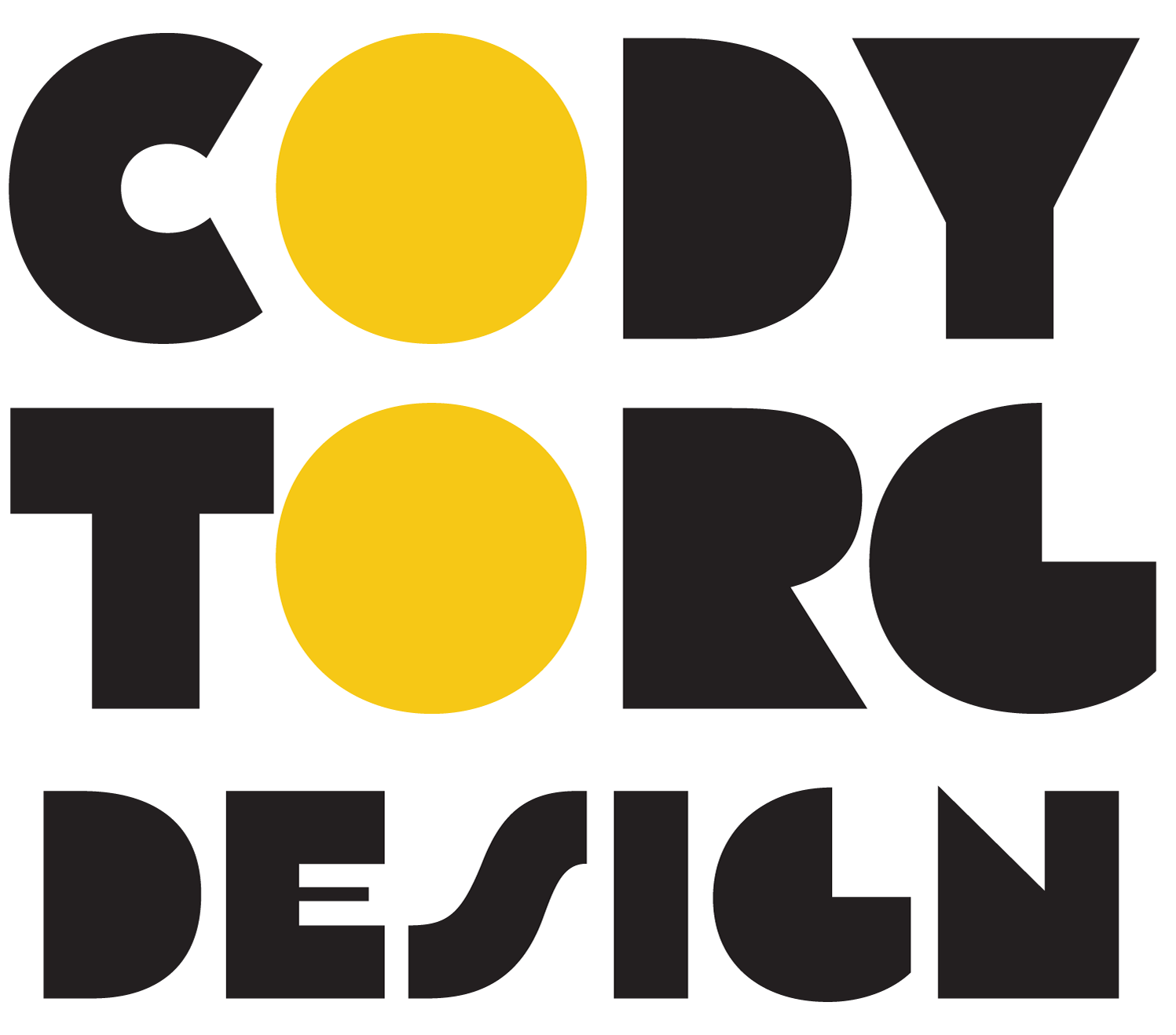Year 2019
Type Lighting Design / Outdoor
Team Cody Torgersrud + Manuel Benedettini + Zalfa Louise Charaf + Mateus Manninen + Barani Dharan Srinivasan
Brief Analyze a select area on KTH campus and determine a lighting design concept to improve the space.
Description
The allocated space for this exercise was a twin set of archways connecting the main courtyard of campus to the entrance of the library. This space consisted brick masonry and cobblestone ground cover. There was existing lighting in the space but only one of the oversize pendants was being used and it produced a unpleasant off colored light focusing predominantly on the upper series of arches.
In working with the lighting options and testing placement a variety of techniques were explored. In this process narrowing down the amount of light used for the overall application was made a priority. While dark at night the space received a large amount of light from the library during its normal operational hours and some light from the courtyard side. Due to the scale and usage of this passageway a more dramatic approach focusing on forming light was decided on.
The idea of using spotlights was core to the overall philosophy. Influenced by Olaifur Eliassons “Your uncertain shadow (growing)” (2010) the object was to see what could be created by minimizing and framing the light we were using with shadow. Through the testing natural pattern emerged.
As you walked through the upper series of arches you would through a series of shadows on the wall. First would be a crisp single shadow, the second deviates due to the dual light sources laid over one and other. The third introduced color in a surprise way. The spot of the light on the wall appears white until interrupted where it shatters into its component colors, breaking and blending around the figure. The lower series of focused on the vertical aspects of the space framing out each of the brick arches with a thin band of light. Both techniques utilize the same stripping back of overtness. The concertation and sculpting of light is designed to meet function as well as create a new interoperation of the space itself.
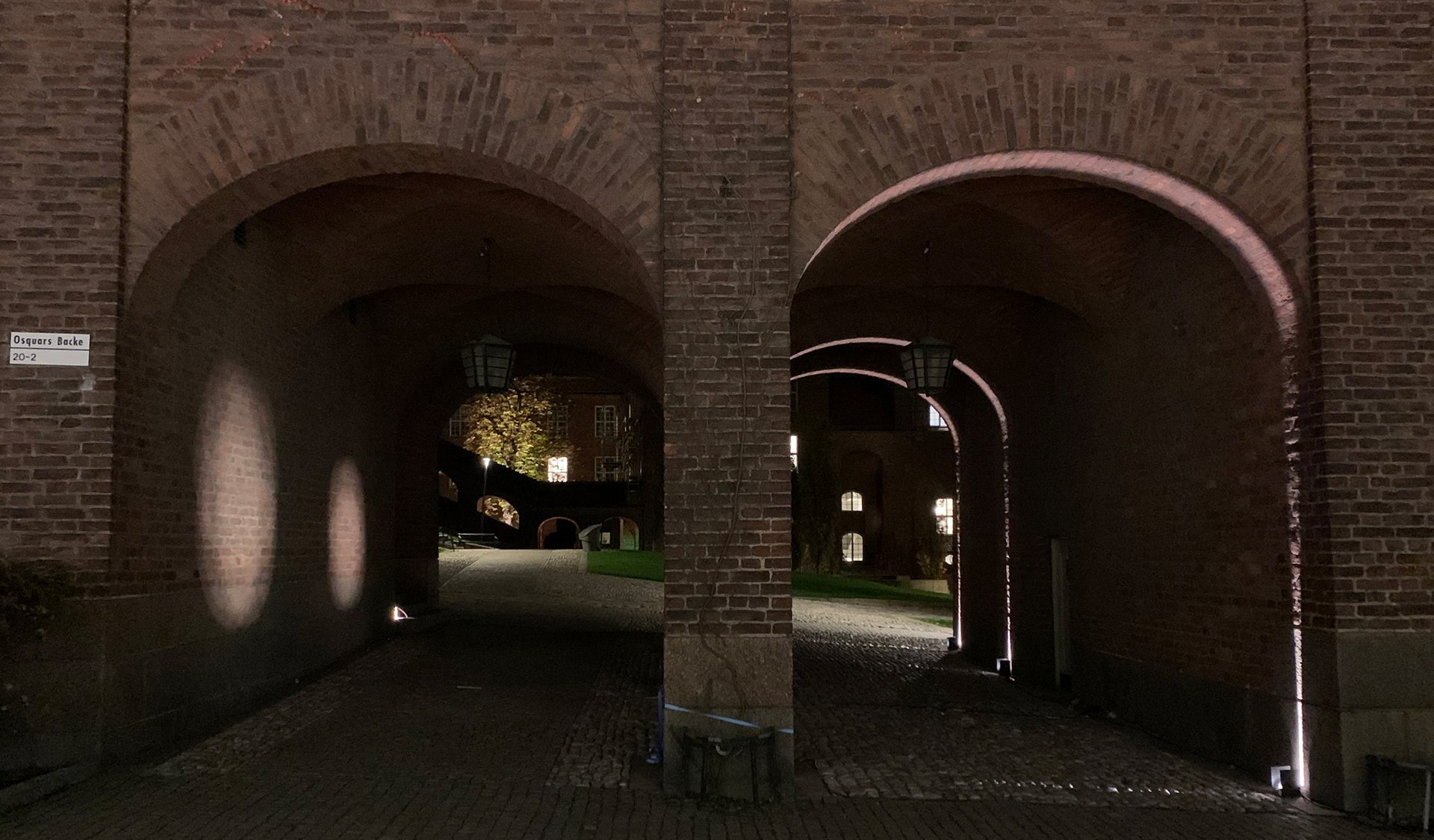
View of installation from library.
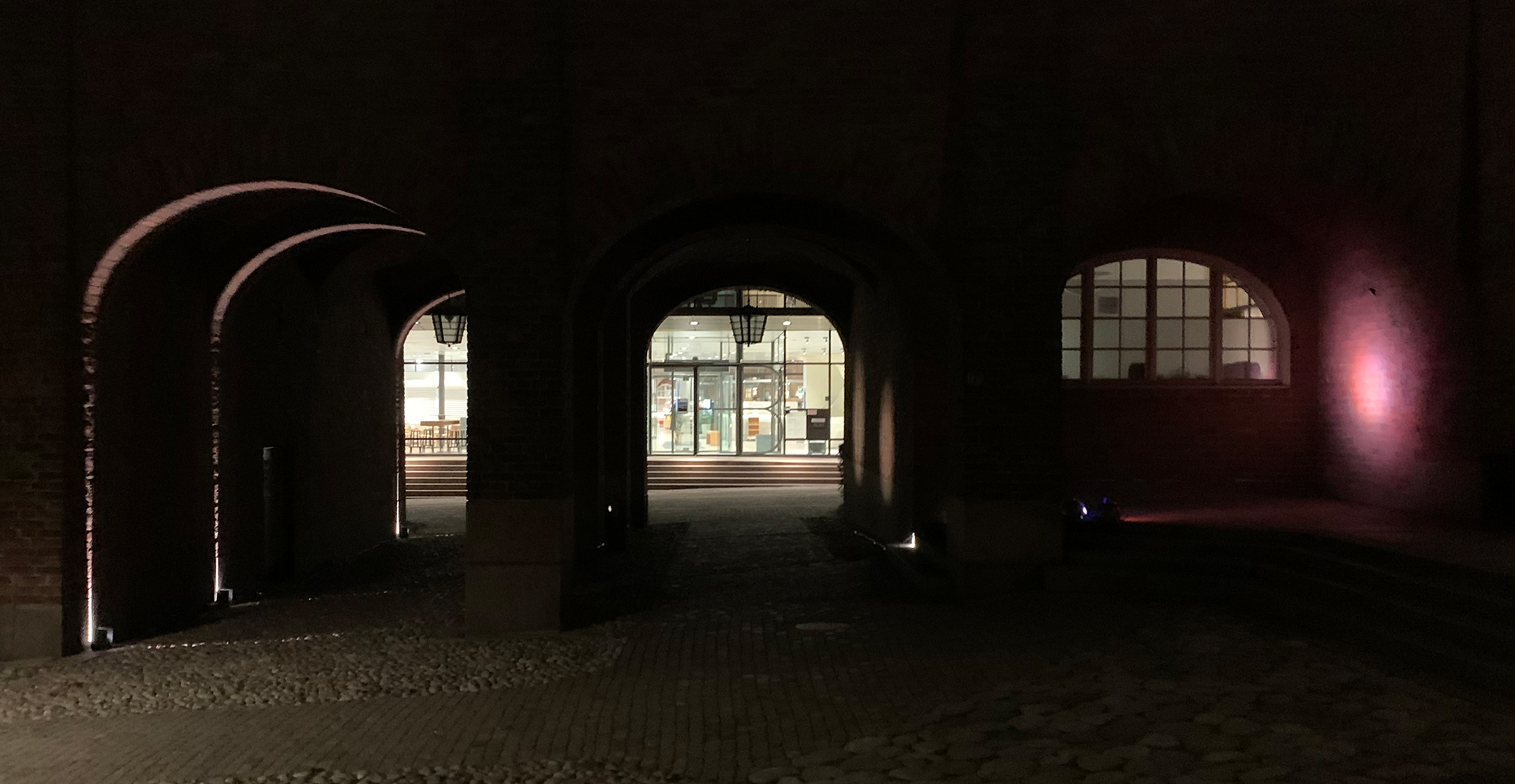
View of installation from courtyard.
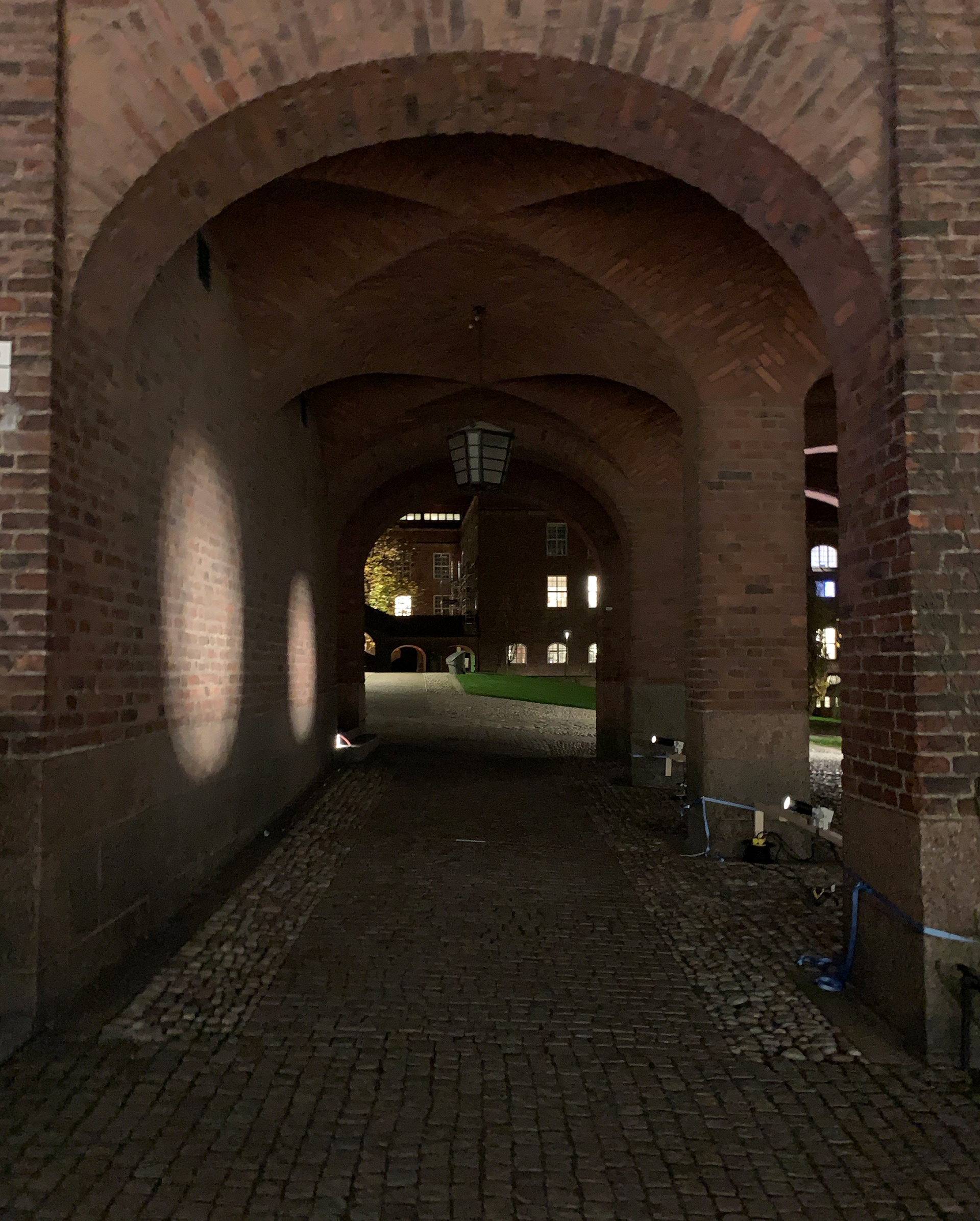
Detail of "upper" passage.
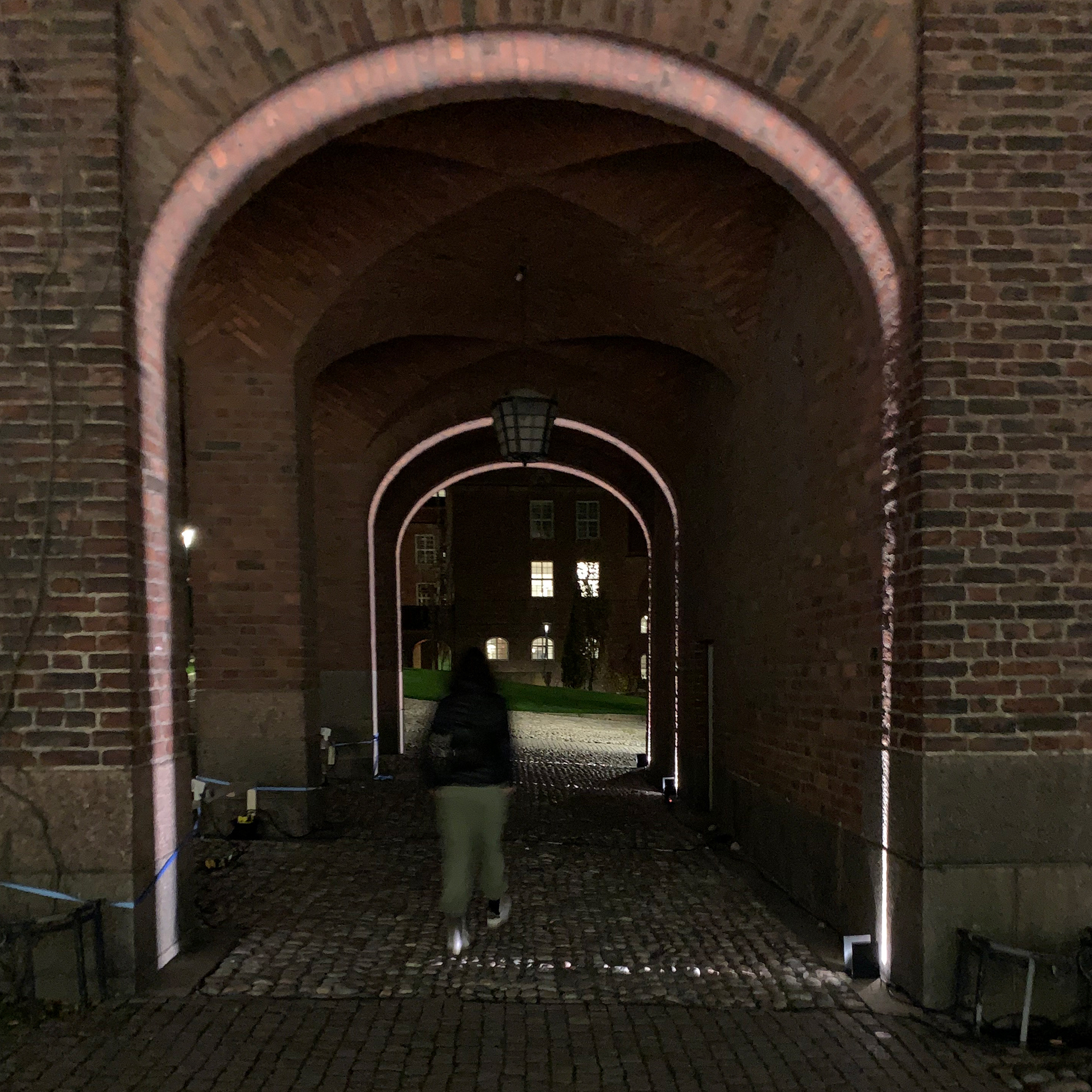
Detail of "lower" passage.
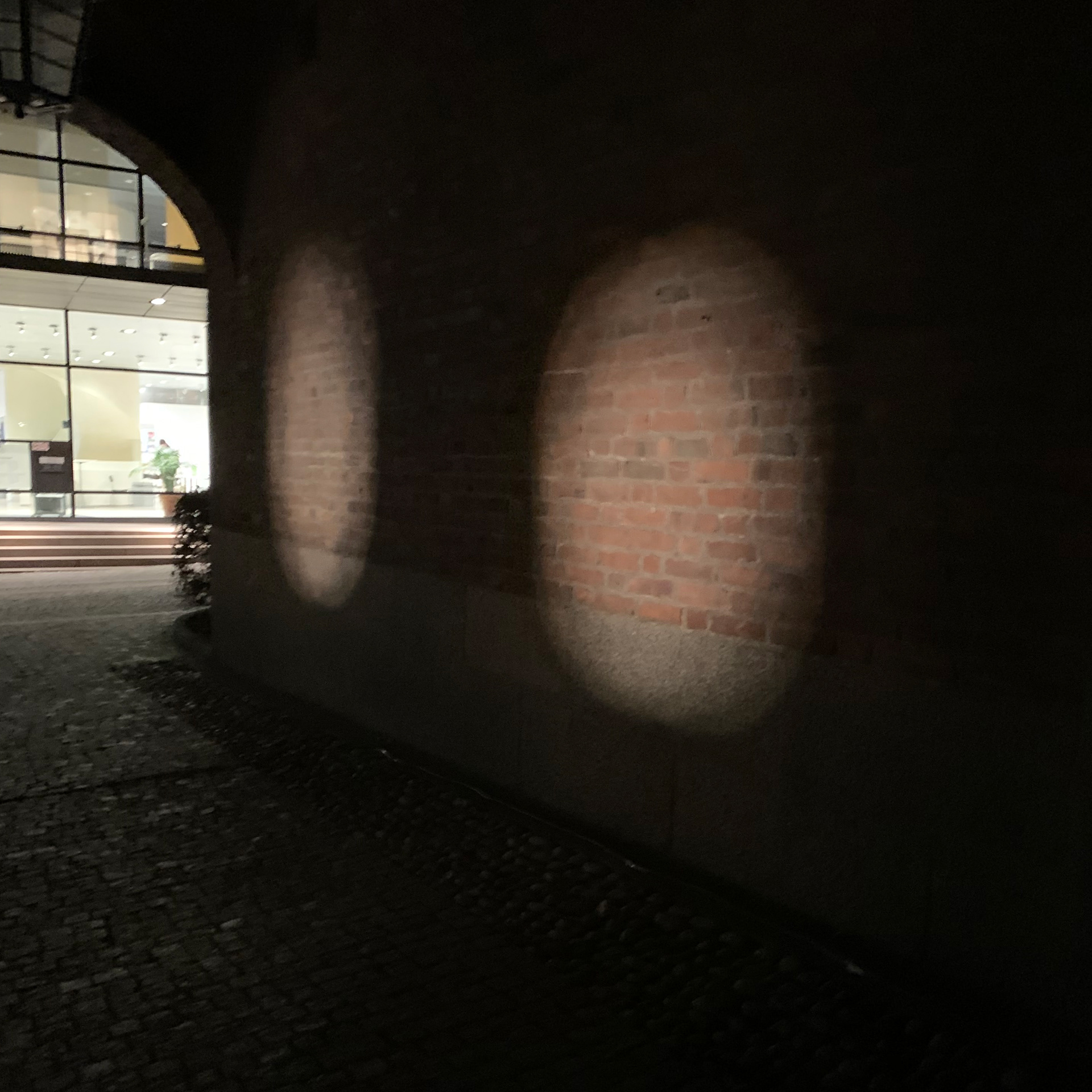
single and dual spotlight details.
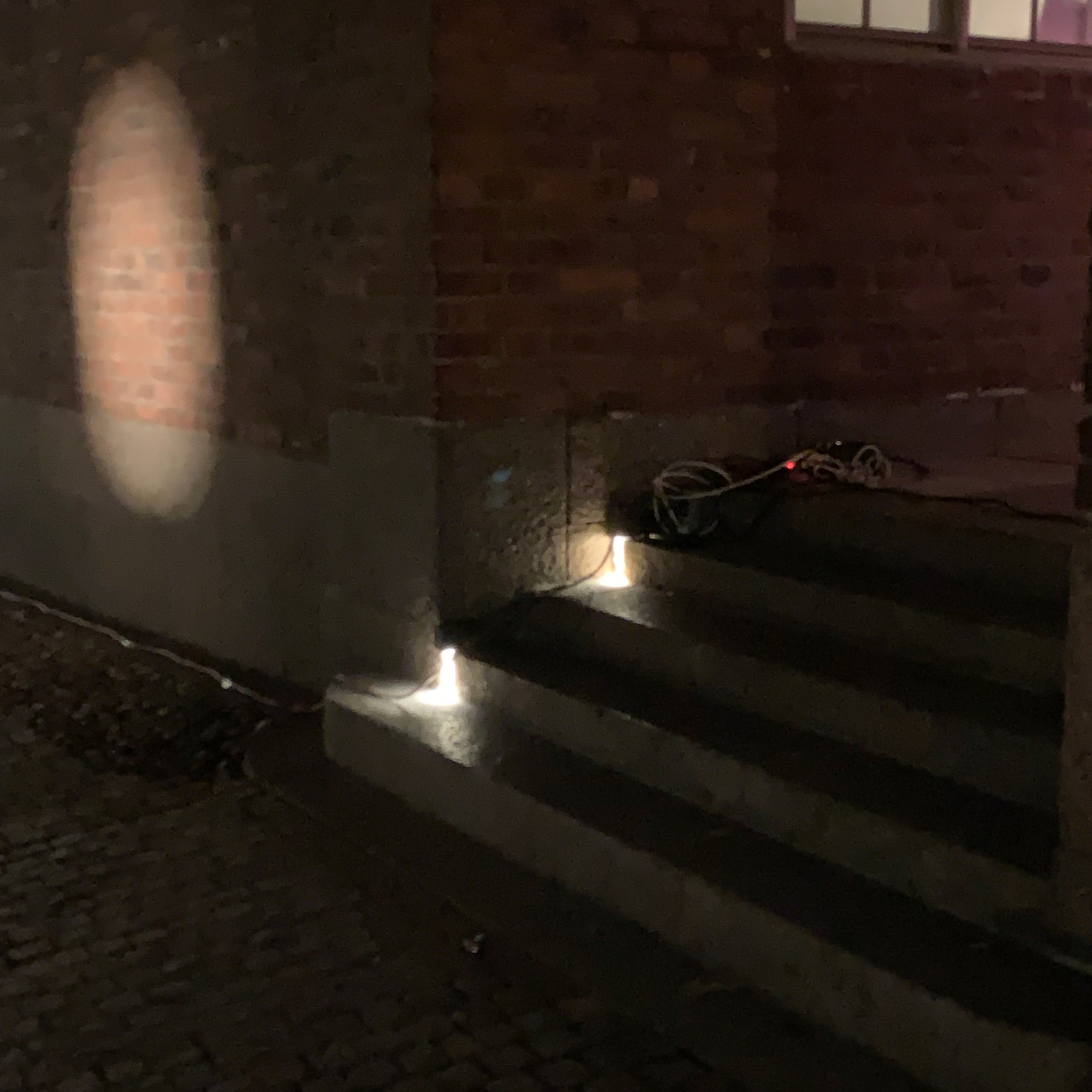
Detail of step lights.
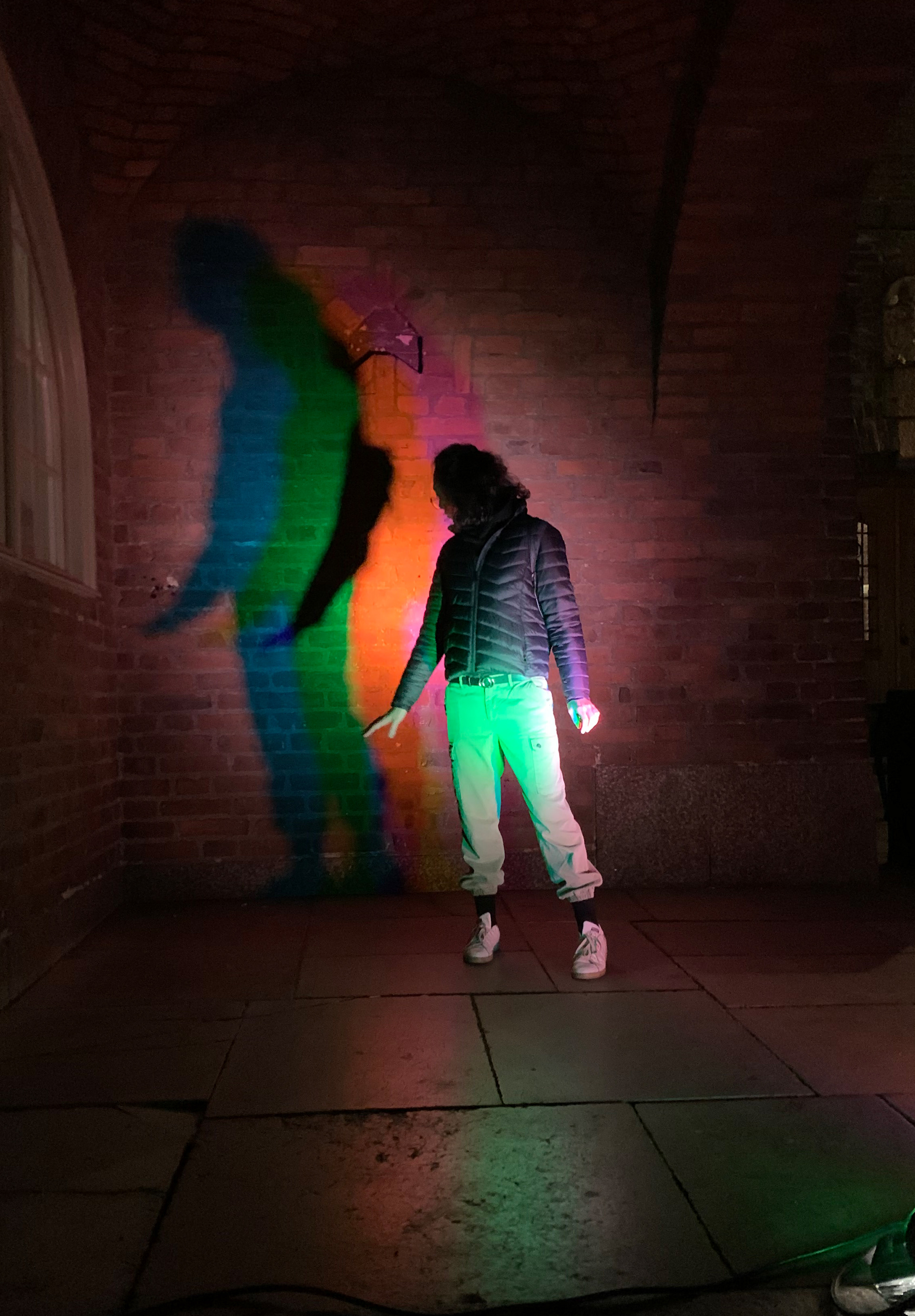
Example of interaction with the CMYK light area.
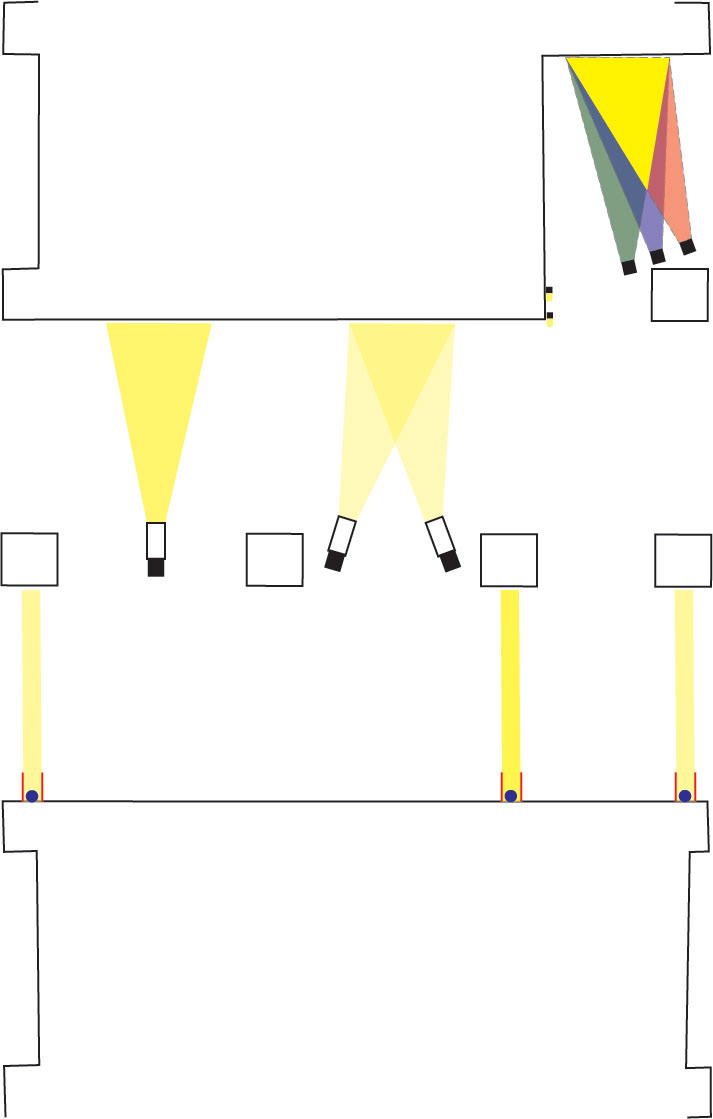
Plan of final installation.
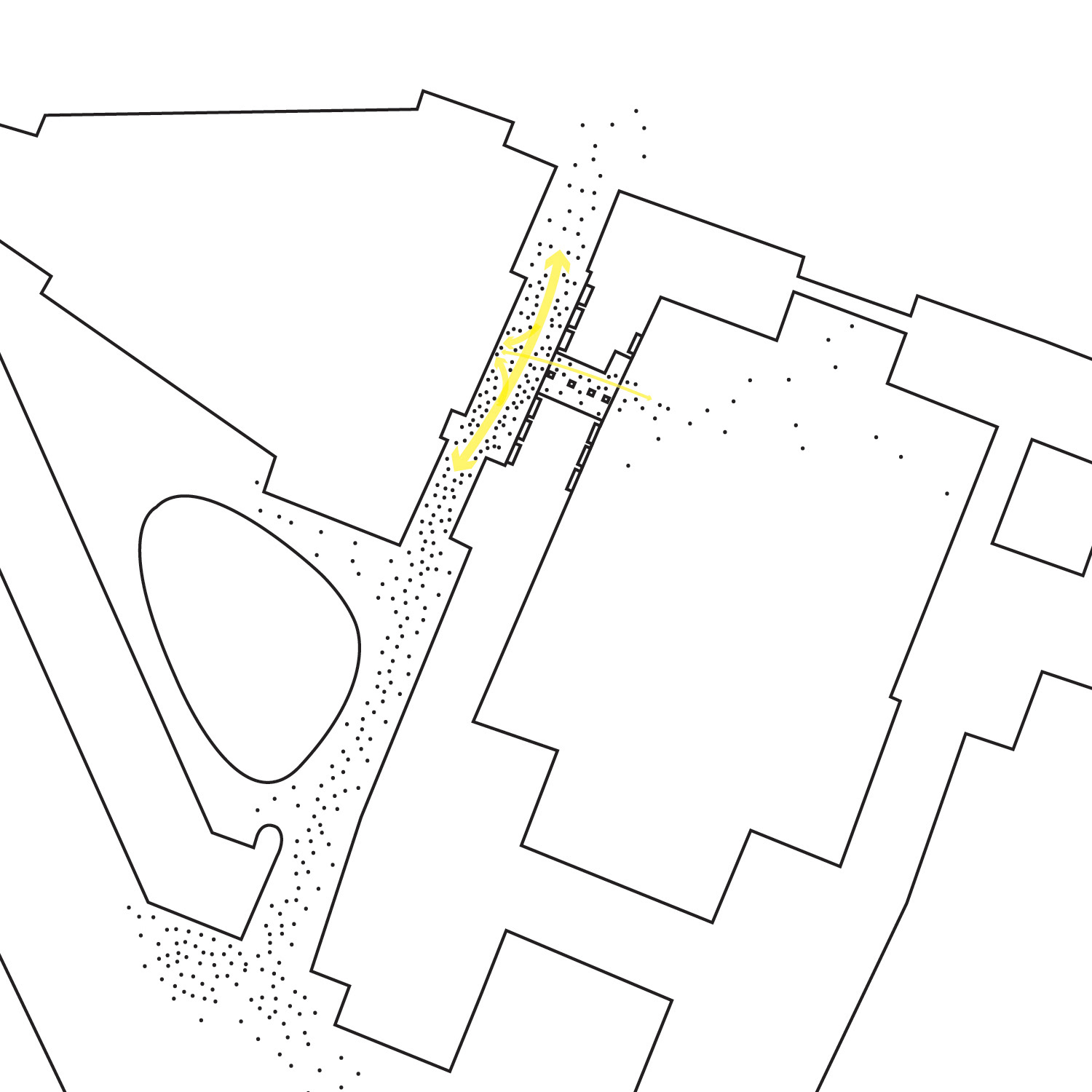
Schematic: Traffic analysis daytime.

Schematic: Traffic analysis nighttime.
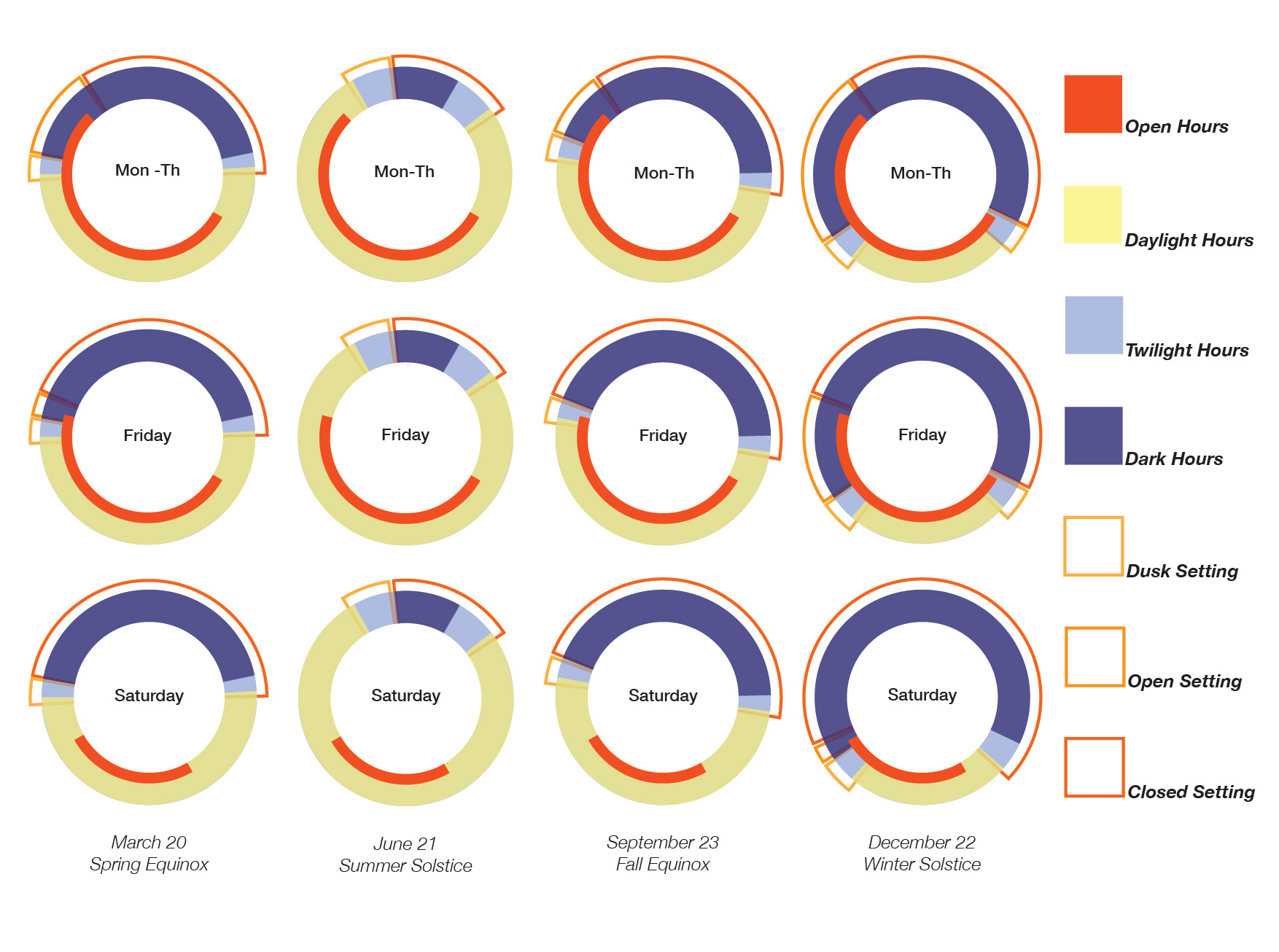
Visual breakdown of the daylight condition, operating hours of the library and the lighting program for the installation.

Photo: Panoramic view of library facade with standard operating light level.

