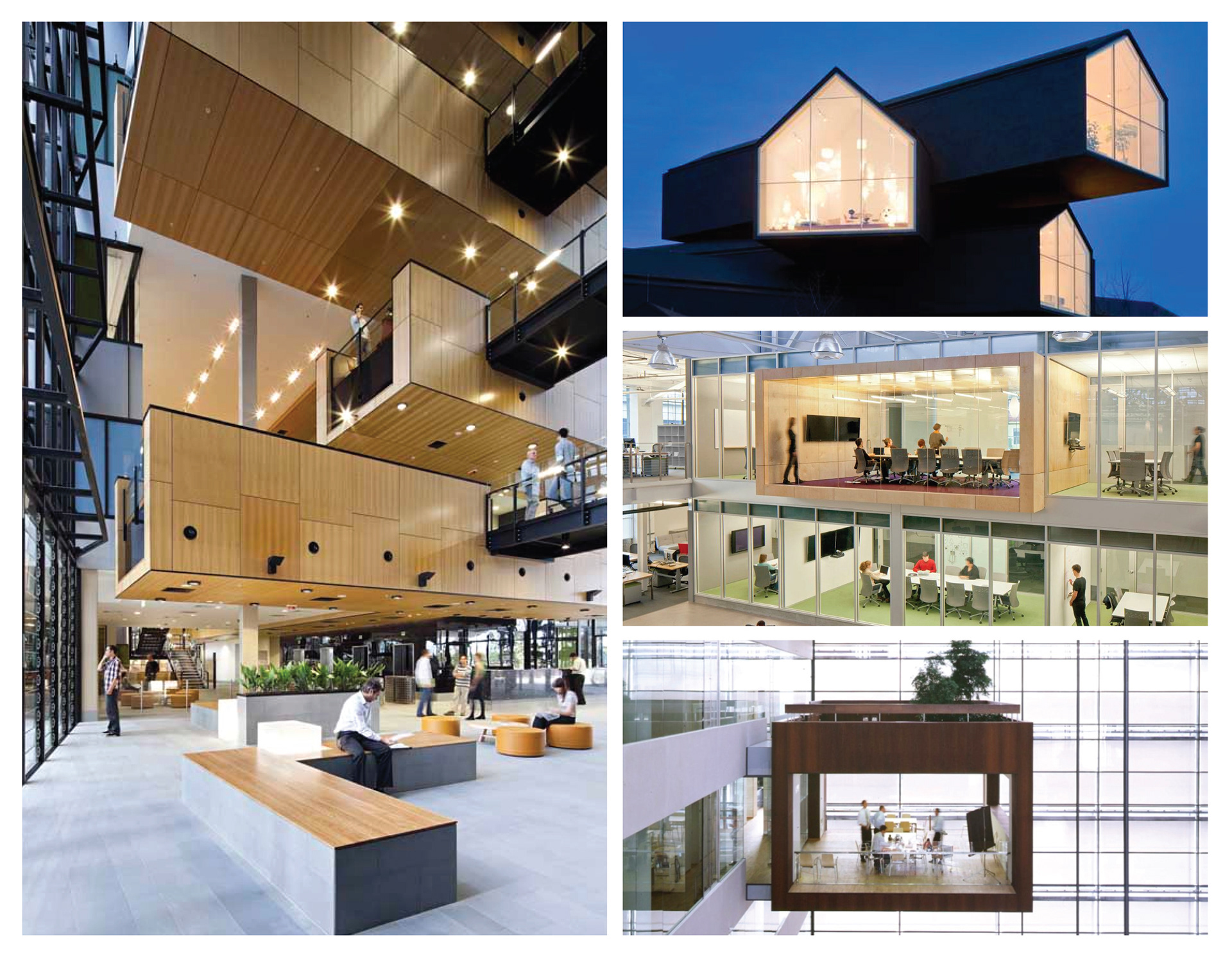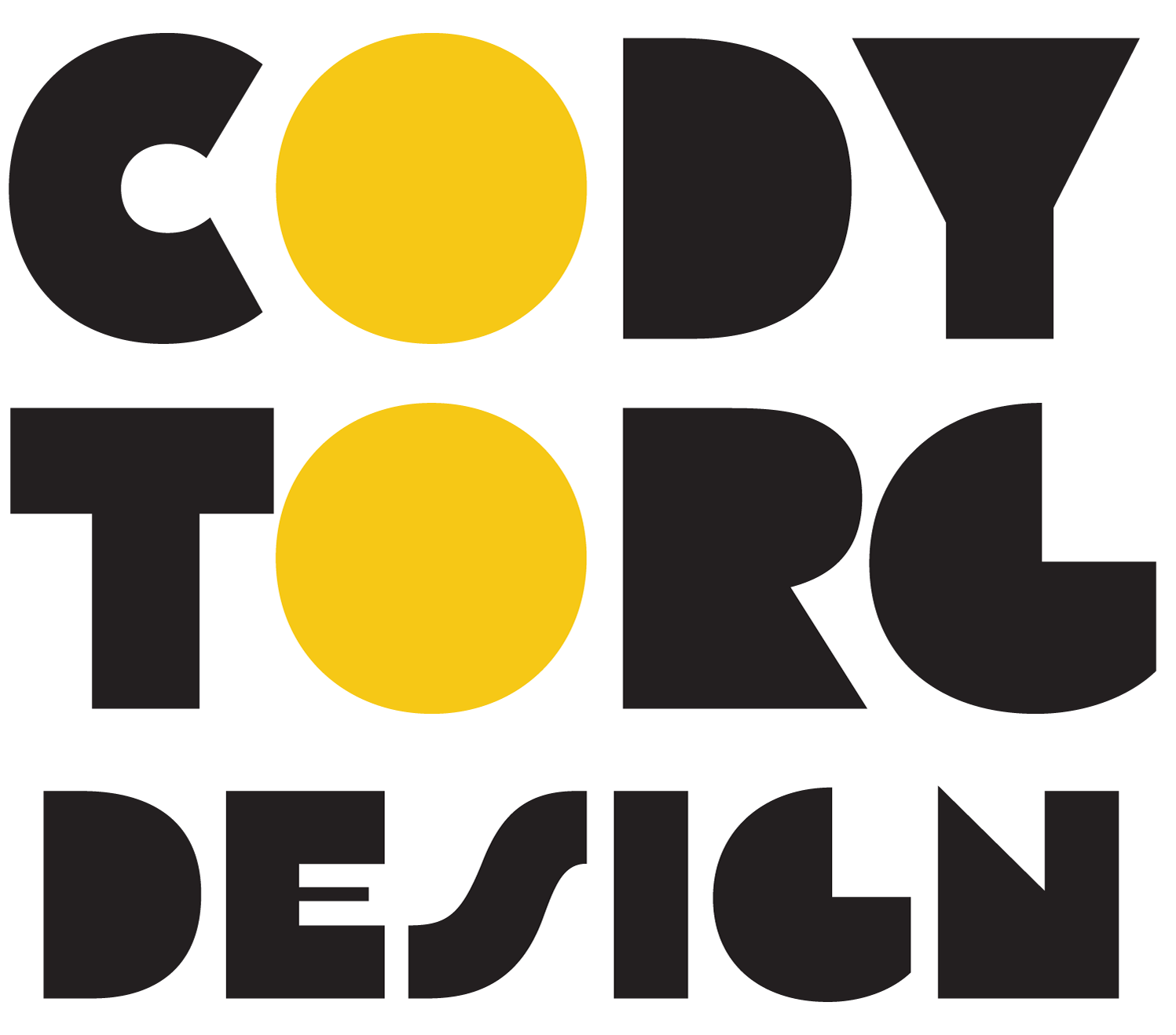Year 2011
Type Interior Architecture
Brief
Design a new space for a local union office within an existing loft space. Project required workspaces and conference rooms for the general office staff, legal team and executive branch, along with communal areas.
Description
The design was built around taking advantage of the mezzanine space without adding a complete second story. To utilize the double height of space the existing floor plan was overlaid with a series of beams, which support the executive office suites. These offices are interconnected and anchored to the surrounding two-story office spaces utilizing a network of catwalks. The sectioning off of smaller lofted offices within the large expanse of the site was chosen to deliver a sense of intimacy while simultaneously keeping the space from feeling claustrophobic and cluttered. While the individual offices are closed off physically, they make use of glass walls creating a visual openness throughout.
The concept of shared space permeates every level of the site’s organization. From the executive offices down to the glassed in “phone booths” for the secretarial pool the union’s underlying philosophy of equality is incorporated into the design.
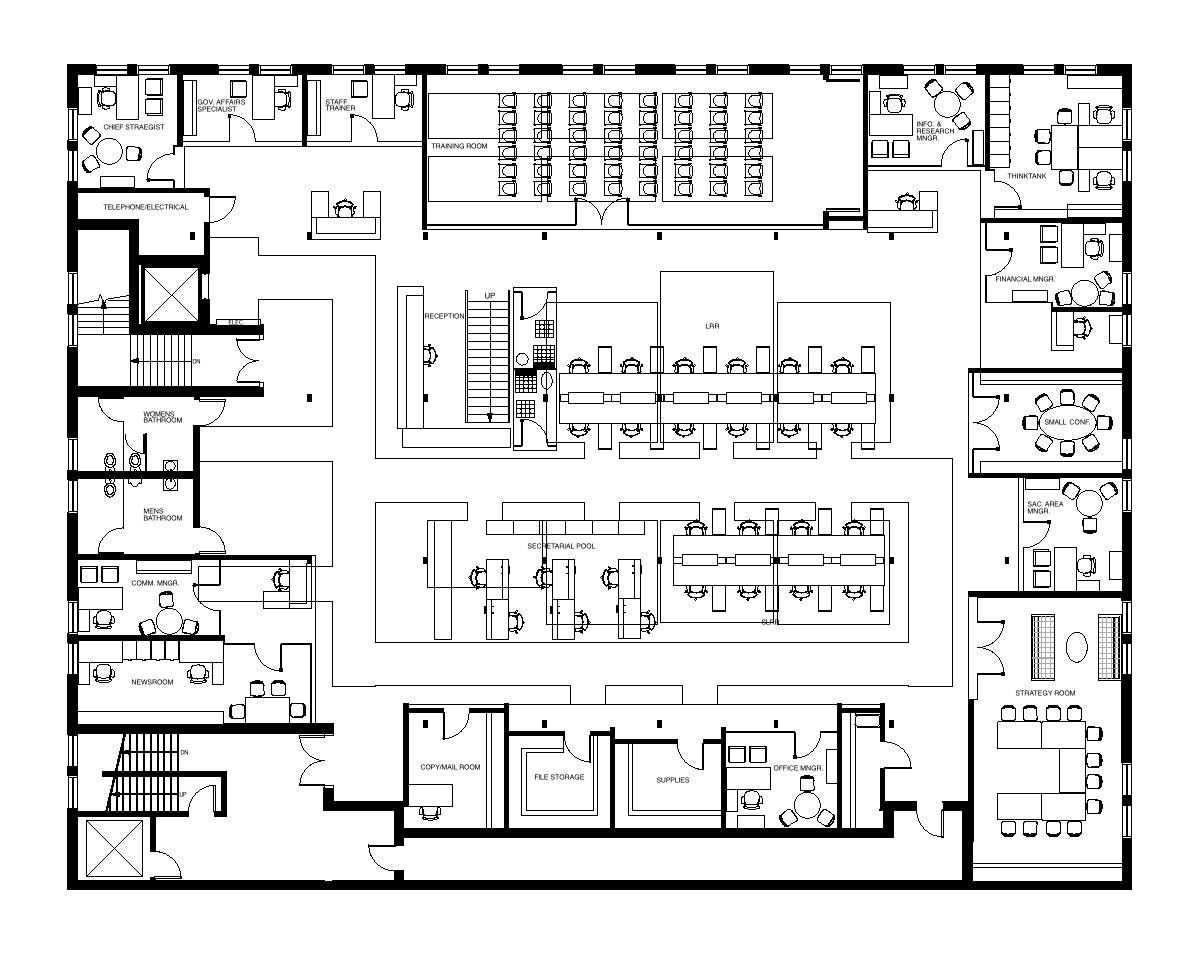
Floor Plan: Main Floor - Detail main conference rooms and majority of the office staffs workspaces.
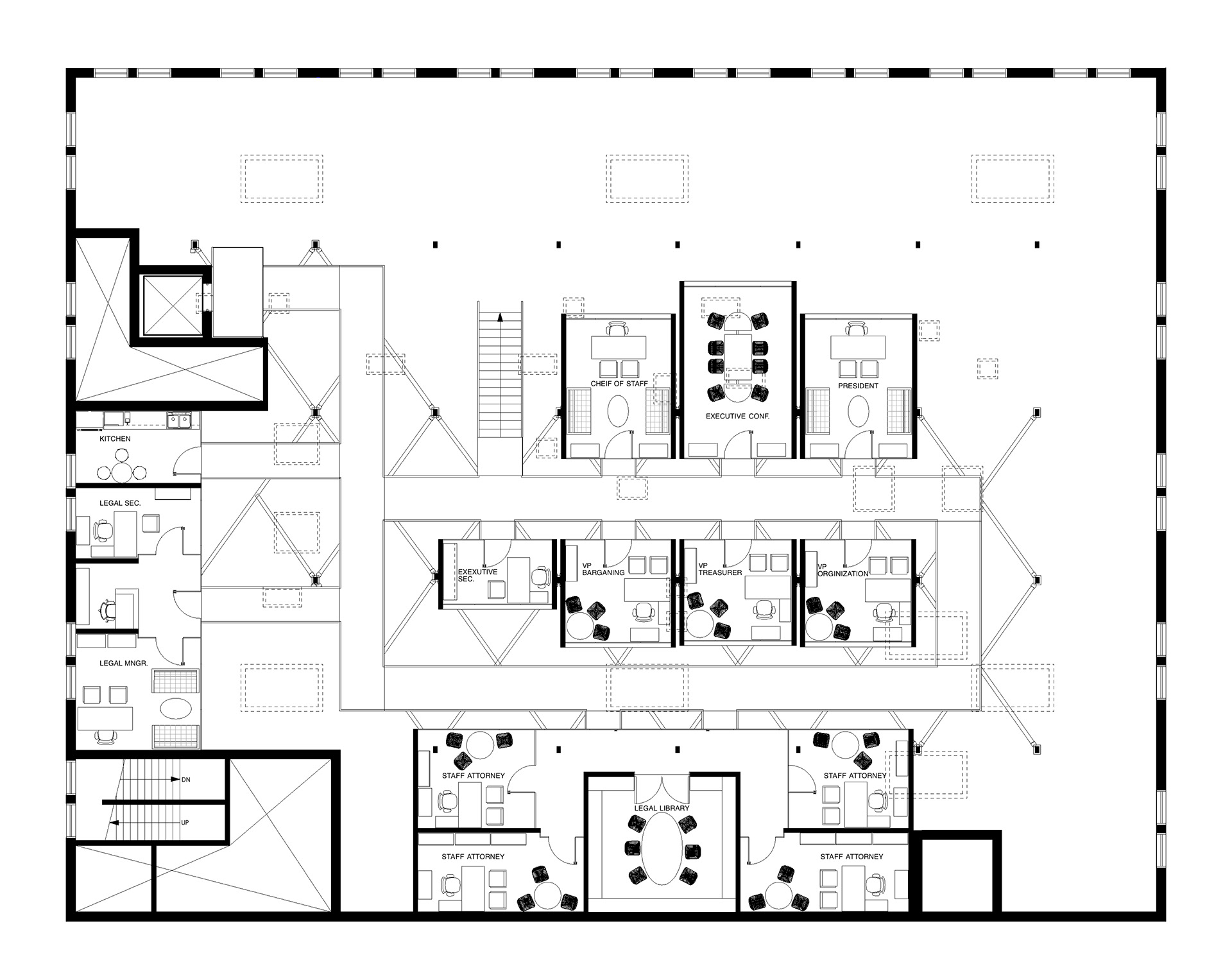
Floor Plan: Mezzanine Level - Executive offices as well as legal department.
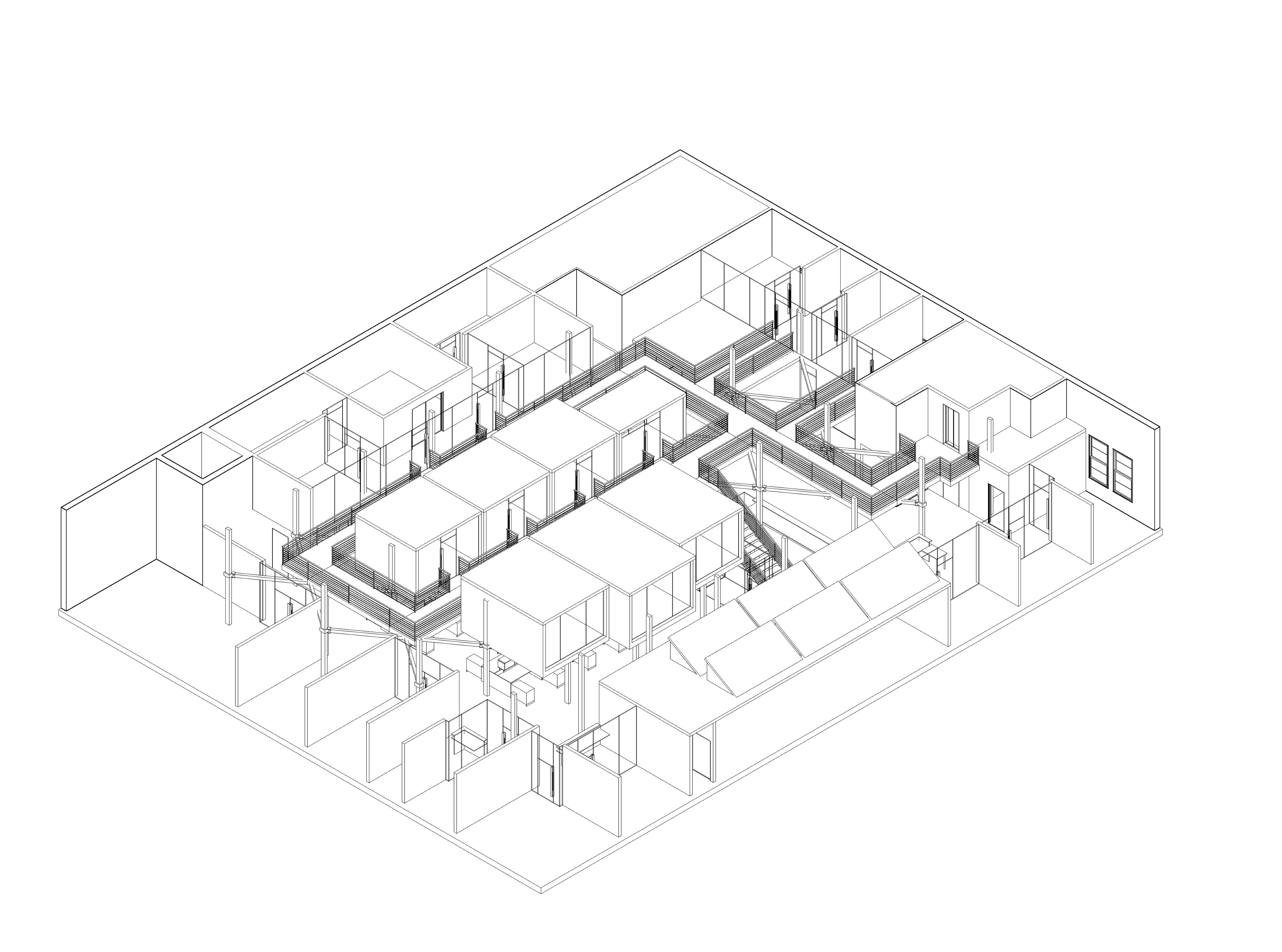
Render: Isometric View - Highlighting the layout of the c level offices floating above the main office as well as the office around the edge of the room.
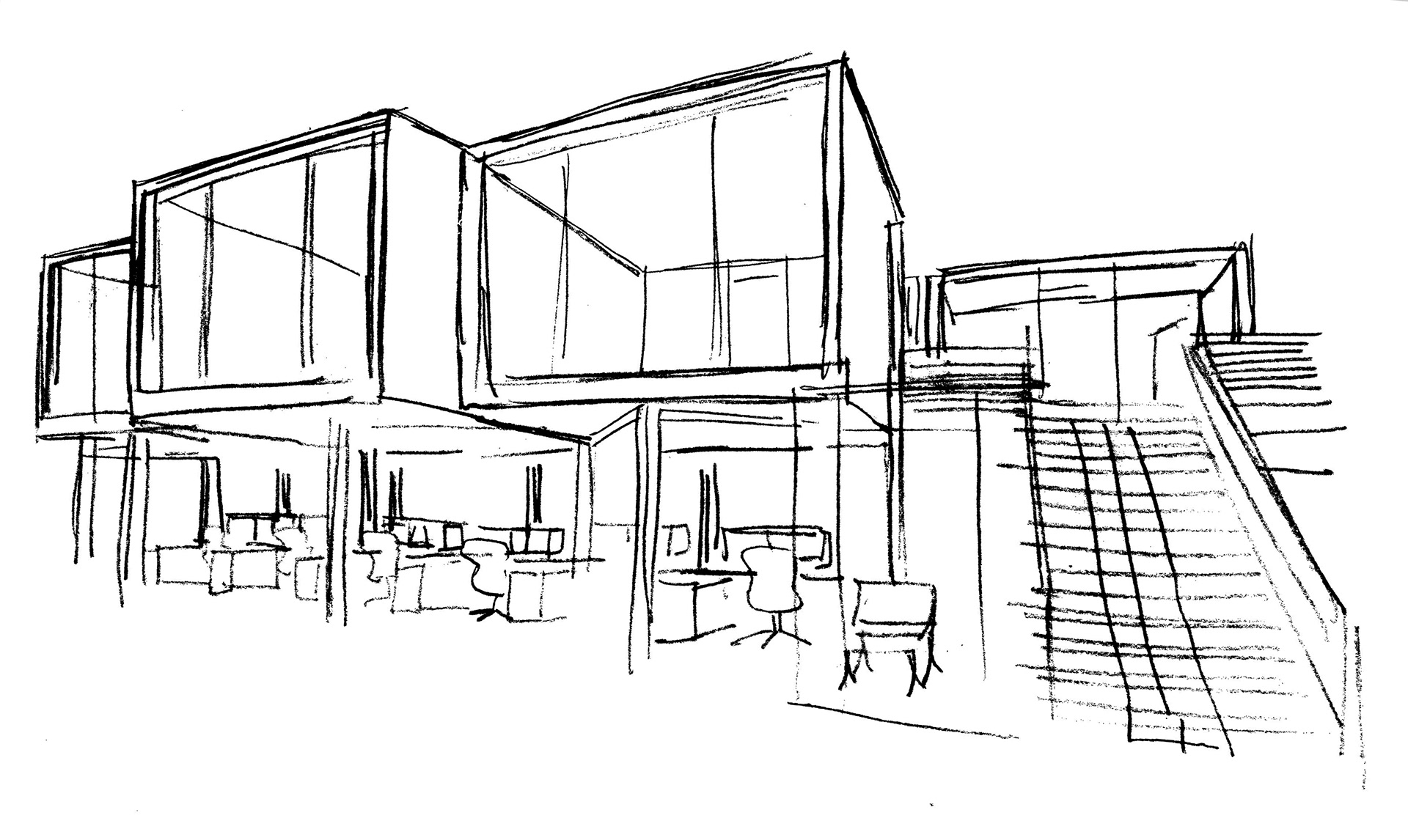
Sketch: View of main stair and cluster of executive offices.
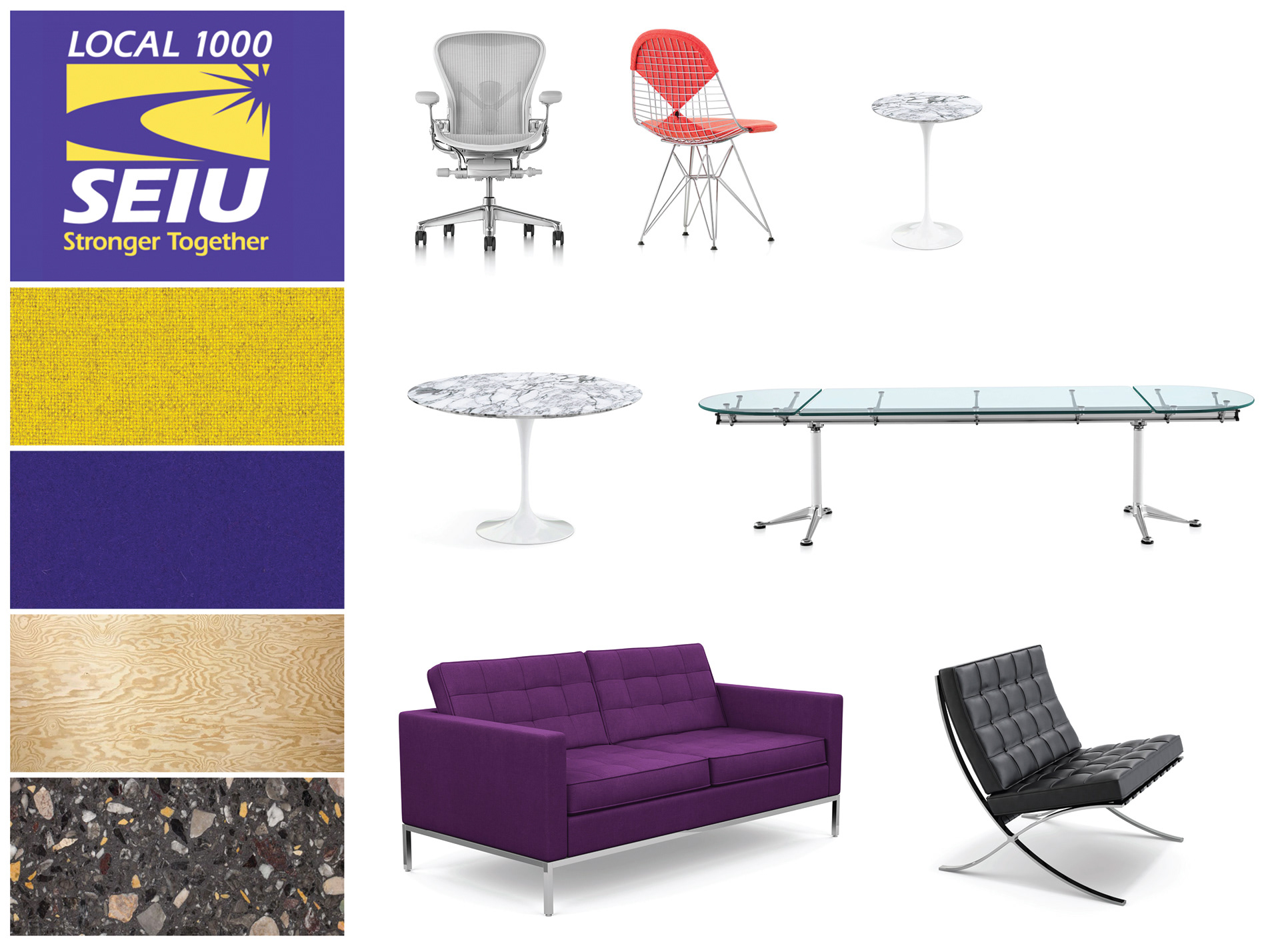
Finish Board: Client Logo – SEIU 1000. Finishes, top to bottom. Accent Upholstery: Kvadrat - Tonica 2 (0443), Main Upholstery: Kvadrat Divina 3 (0686), Office Cubes: Specialized Panel Products - Decorative European Pine Plywood, Flooring: Naturalistone Terrazzo – Belgrano Black. Furniture clockwise from top left. Desk Chair: Herman Miller – Aeron Chair, Side Chair: Vitra – Wire Chair DKR, Side Table: Knoll – Saarinen Side Table Round, Conference Table: Herman Miller – Burdik Group Table, Lounge Chair: Knoll – Barcelona Chair, Sofa: Knoll – Florence Knoll Sette, Group Table: Saarinen Dining Table Round.
