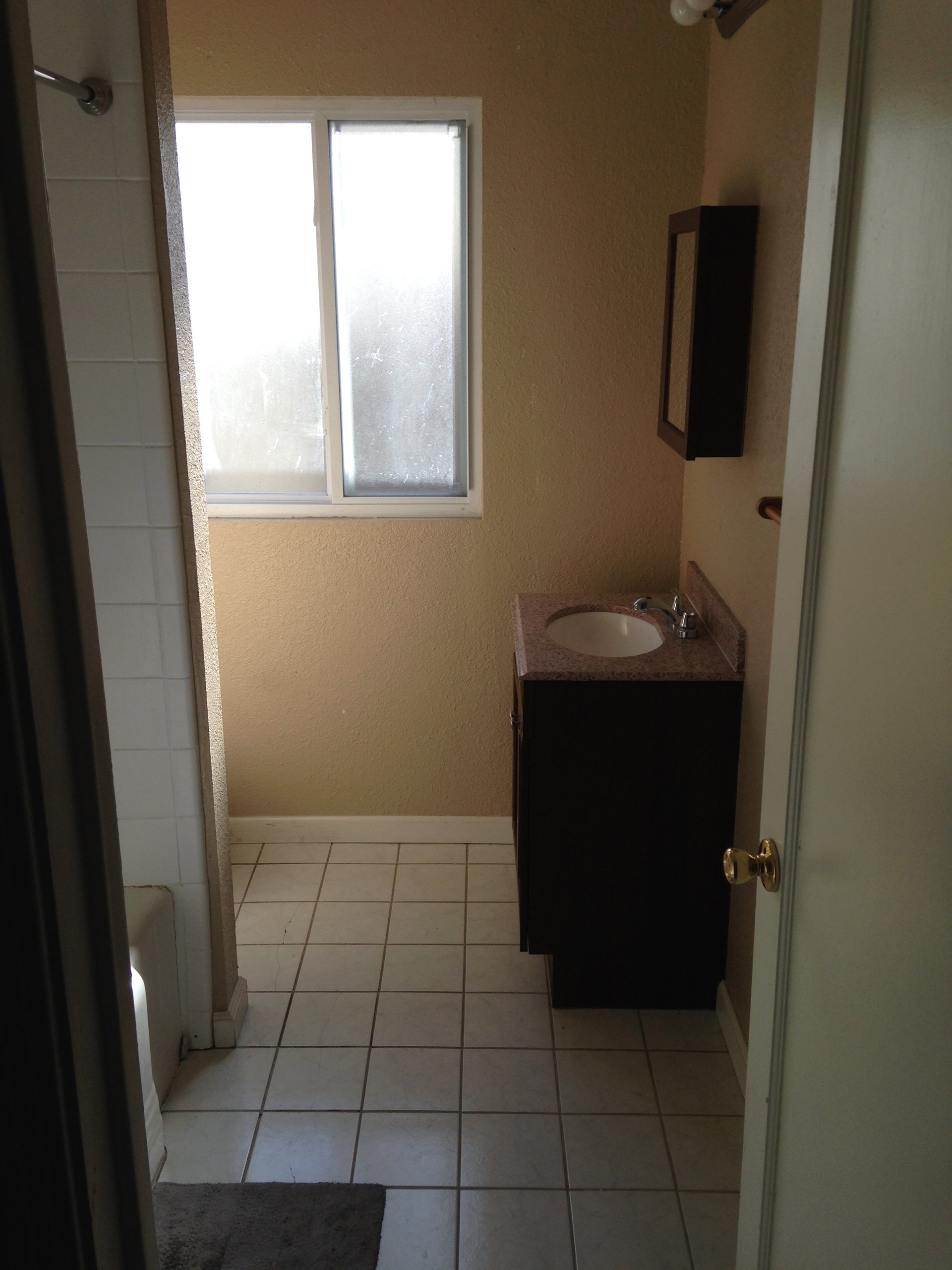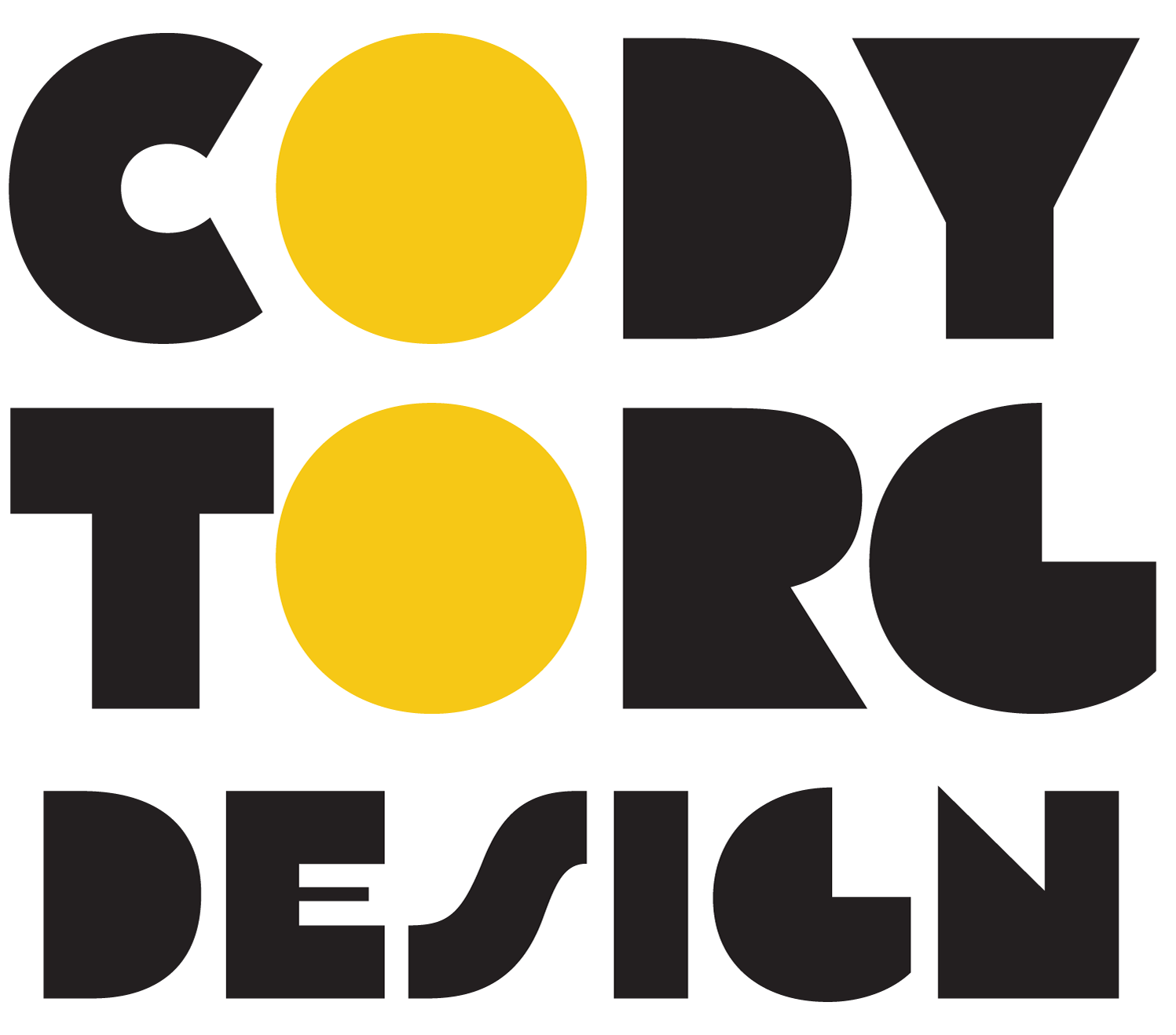Year 2016-2018
Type Interior Architecture + Design & Build
Brief
Plan, design and execute a gut remodel for a single bathroom and kitchen on budget while keeping the overall investment within the price range of the neighborhood.
Description
The remodel is the most personal project to date, taking over two years of work between my father and myself. All planning, demo and construction was done by the two of us. A neutral gray and white palette were selected to make the design last longer than most feature colors allow for. A dark grey slate was chosen for the flooring to add an organic component underfoot. This was complemented with a clean white subway tile wainscoting for the bathroom as well as the kitchen backsplash and feature wall. In the kitchen contrasting countertop surfaces were chosen to add warmth and interest. Pre-made wood counters were paired with handmade concrete countertops flanking the new apron front sink. The finish materials and color palette were kept consistent in both rooms to keep a cohesive look through the small floor plan.
Updating and adding lighting was a big focus of the project. In the bath, two wall sconces for the vanity were paired with ambient recessed lighting, replacing a single dated bath bar. In the kitchen lighting upgrades included recessed lighting, a decorative pendant over the dining table, under cabinet lights as well as a wall sconce over the sink for additional task lighting.
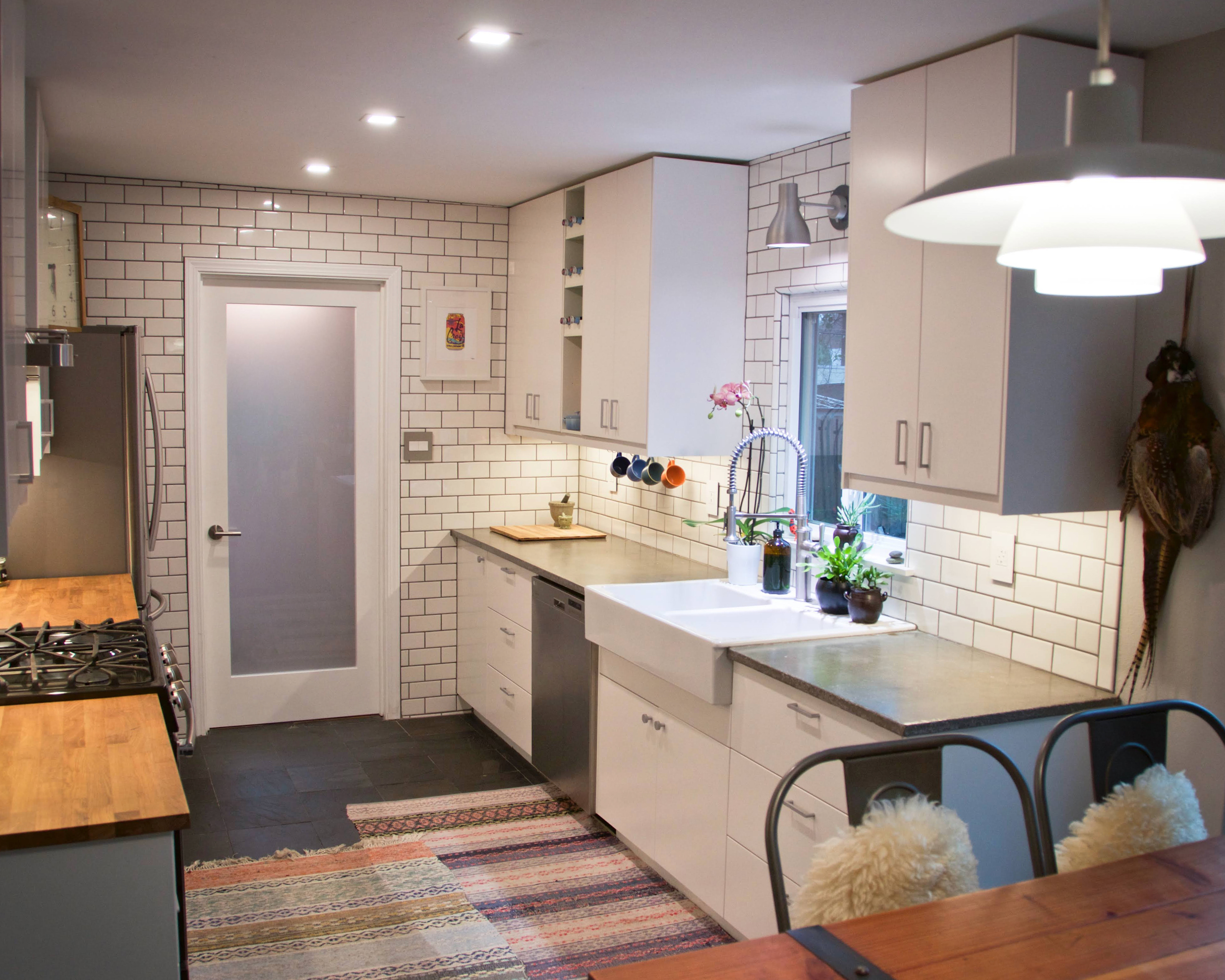
Photo: Completed Kitchen
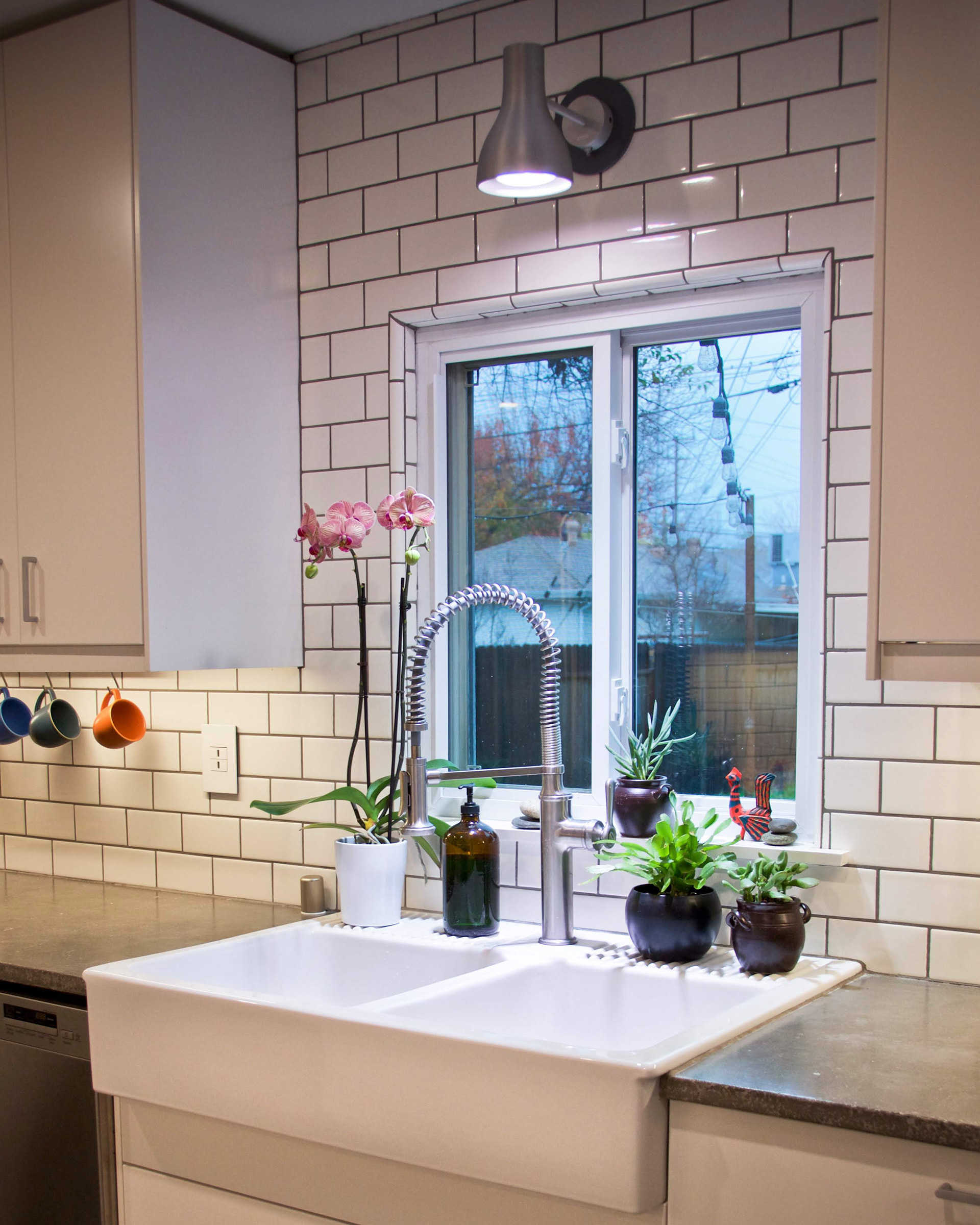
Photo: Completed Kitchen
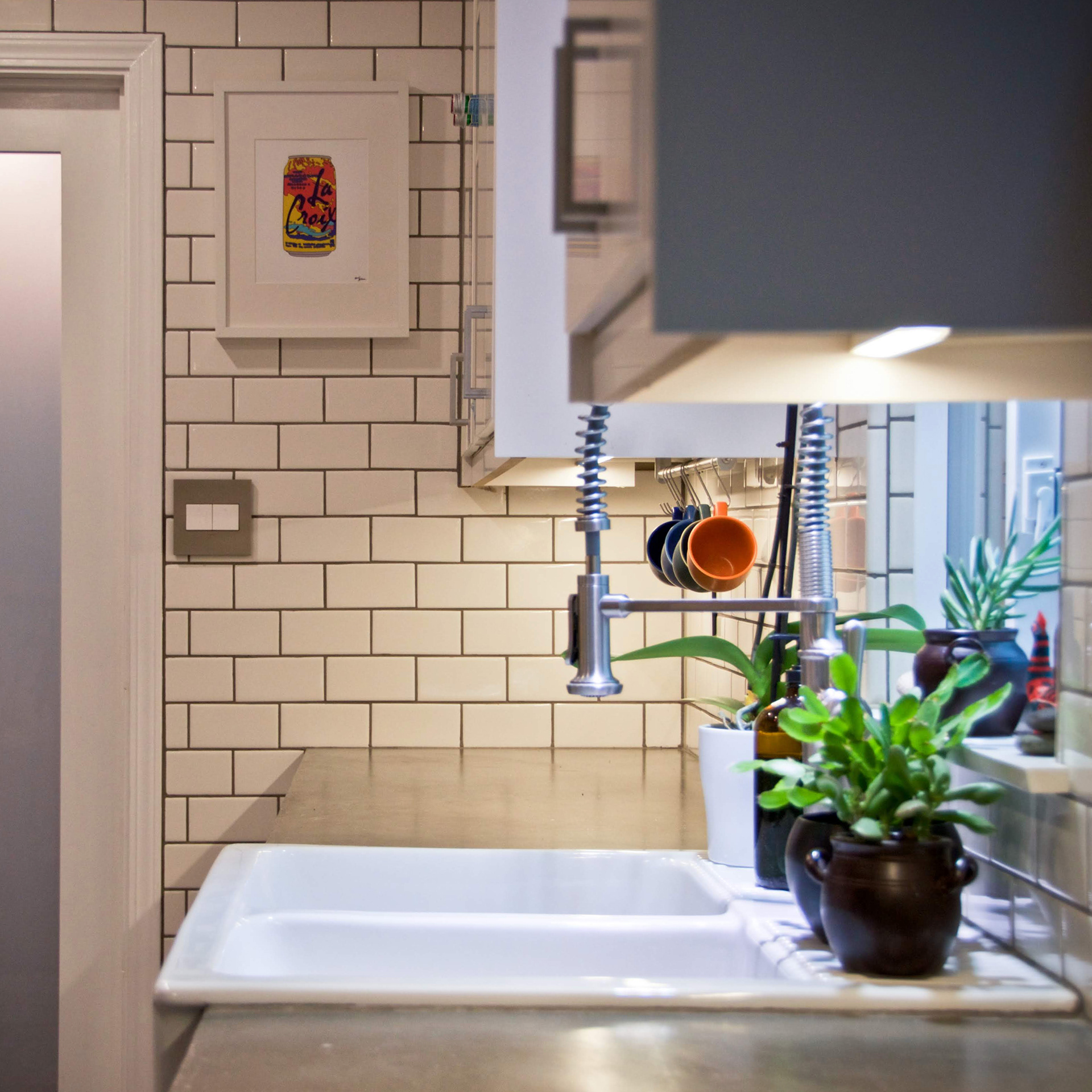
Photo: Completed Kitchen
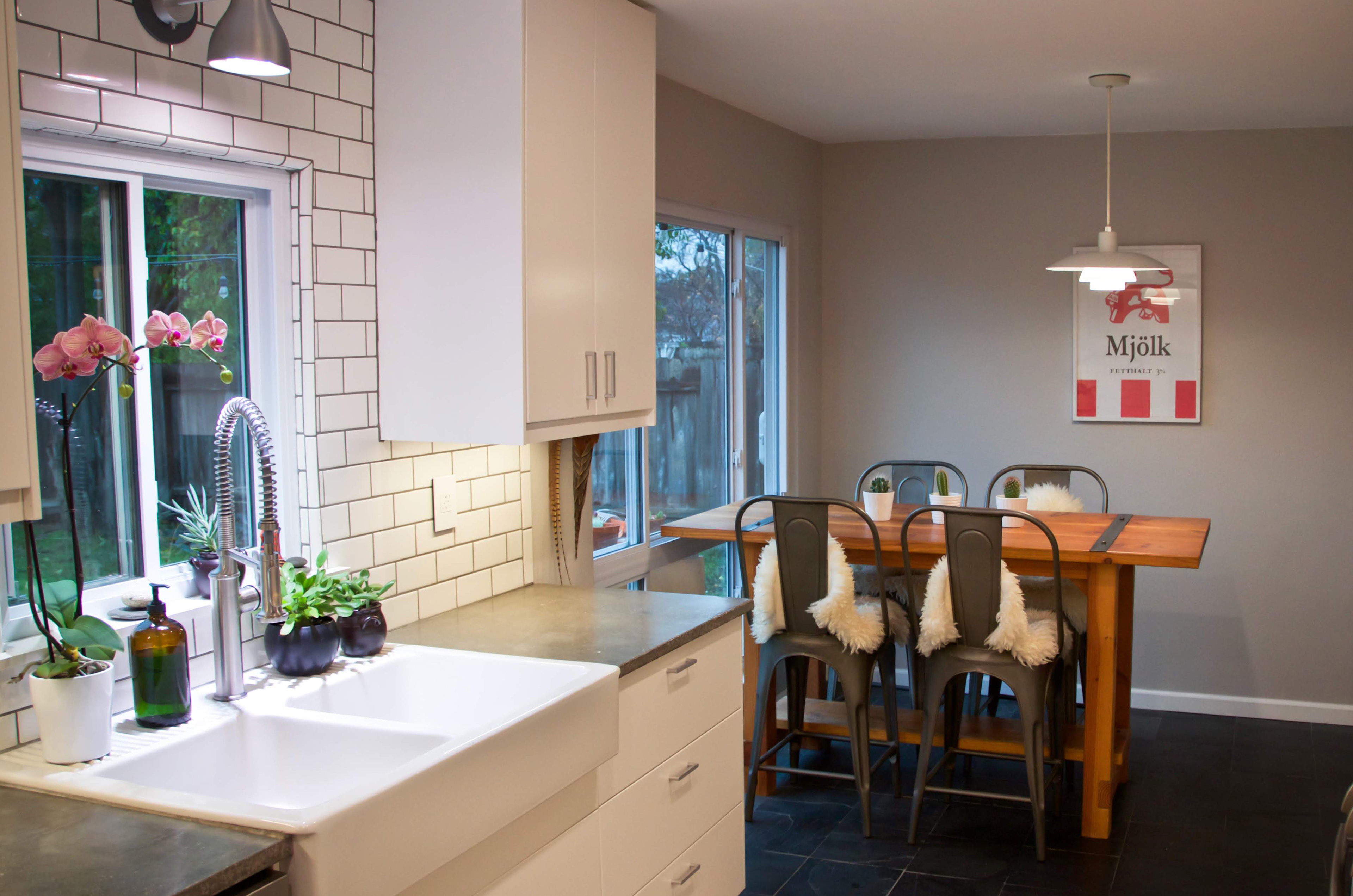
Photo: Completed Kitchen
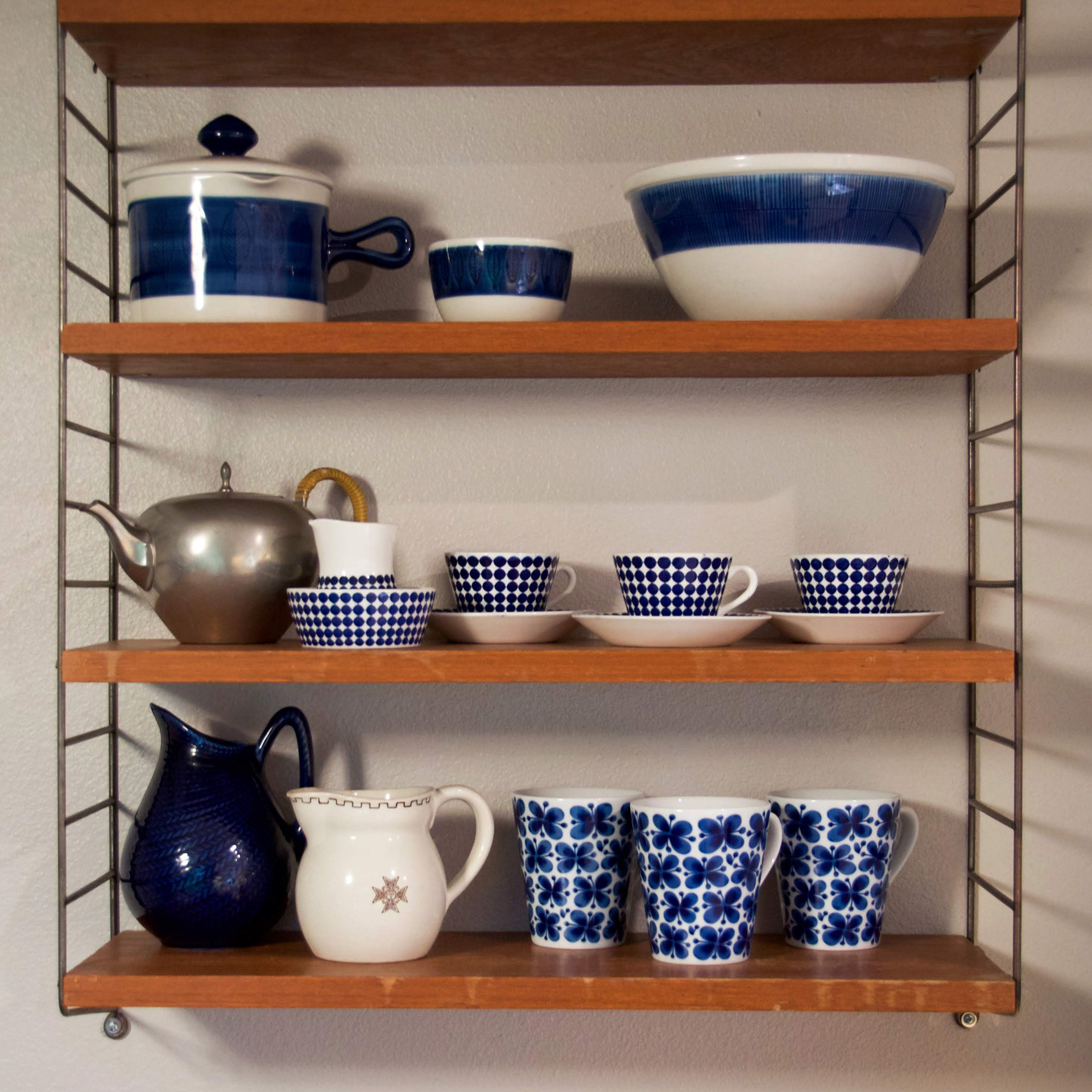
Photo: Kitchen Detail
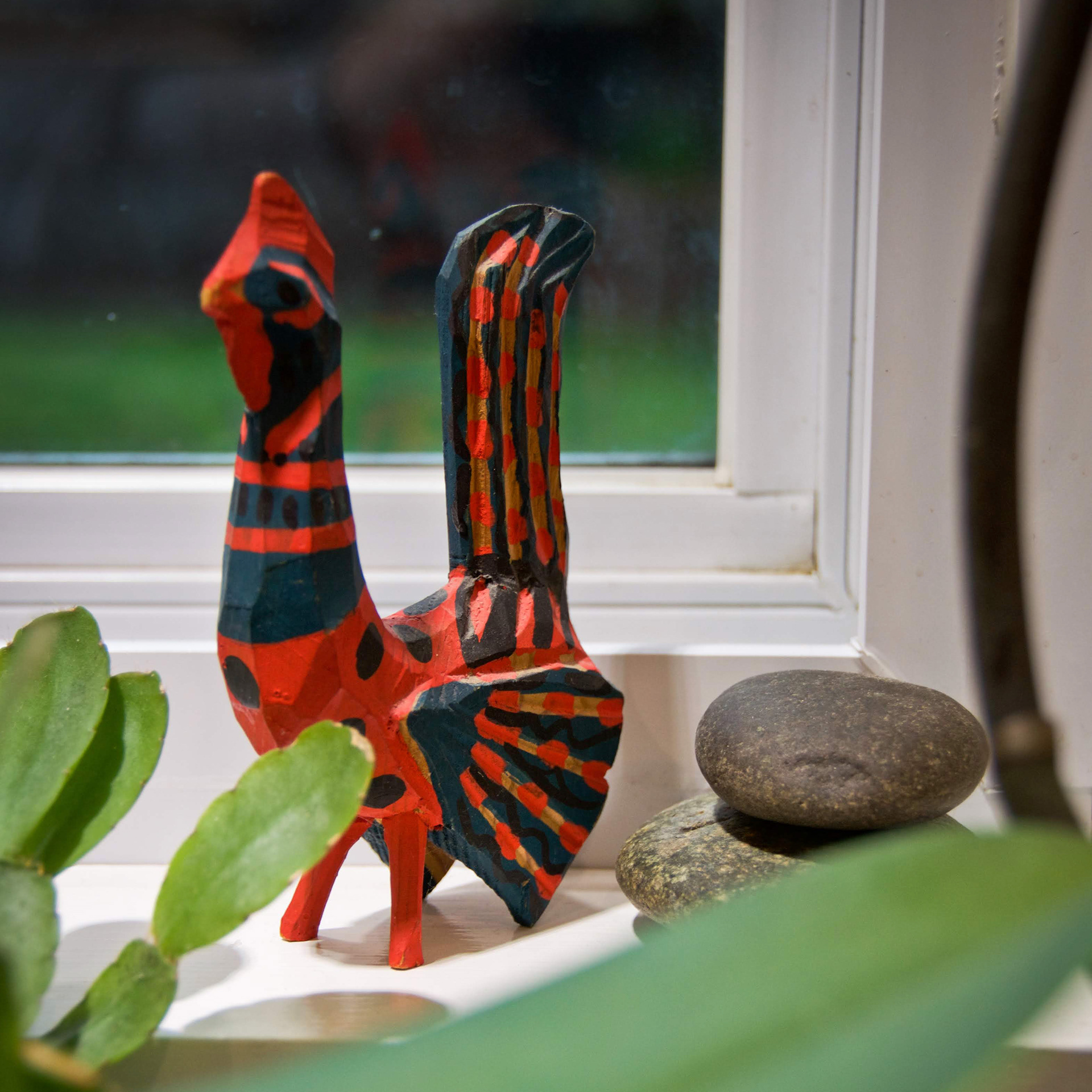
Photo: Kitchen Details
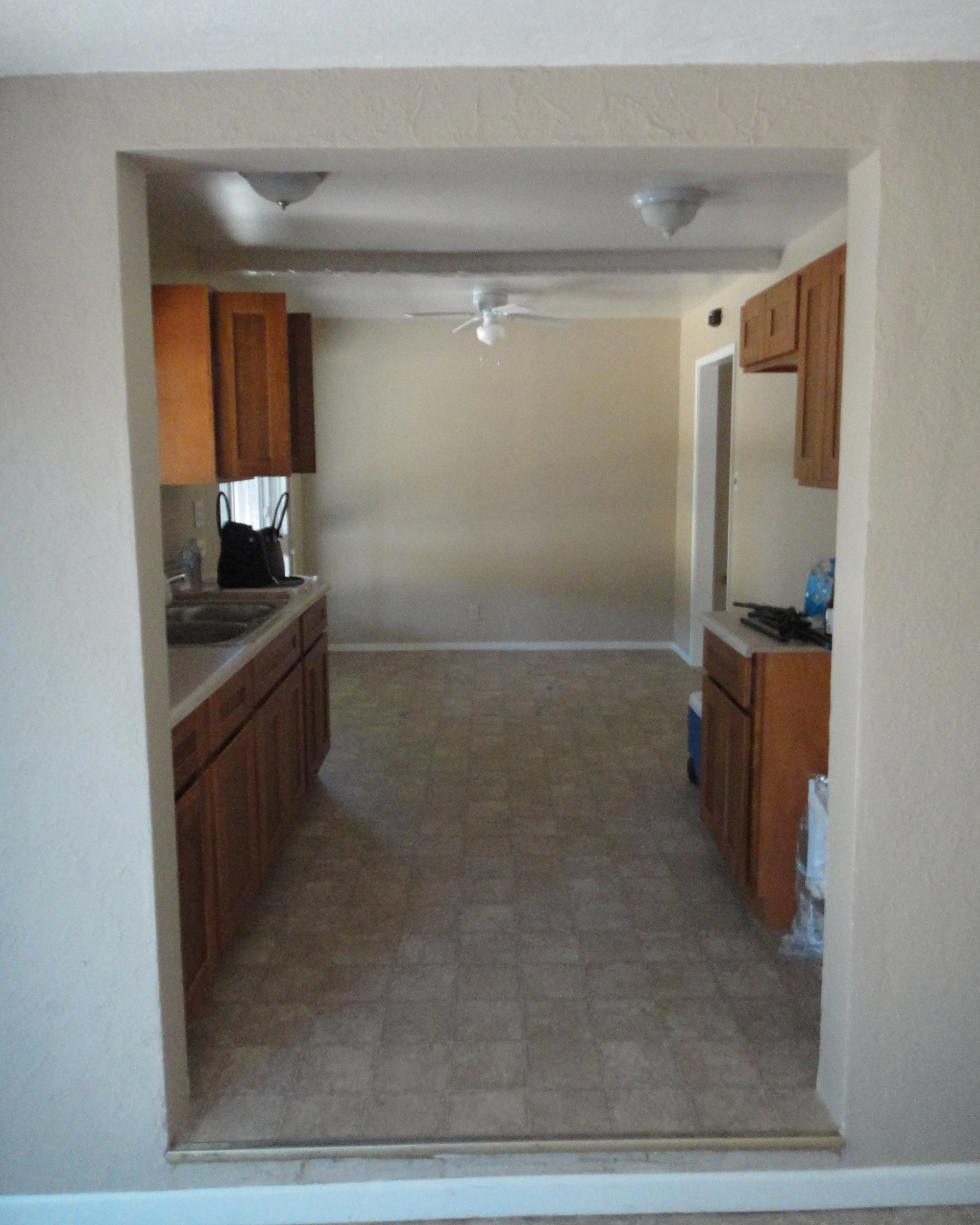
Photo: Initial Space, Kitchen
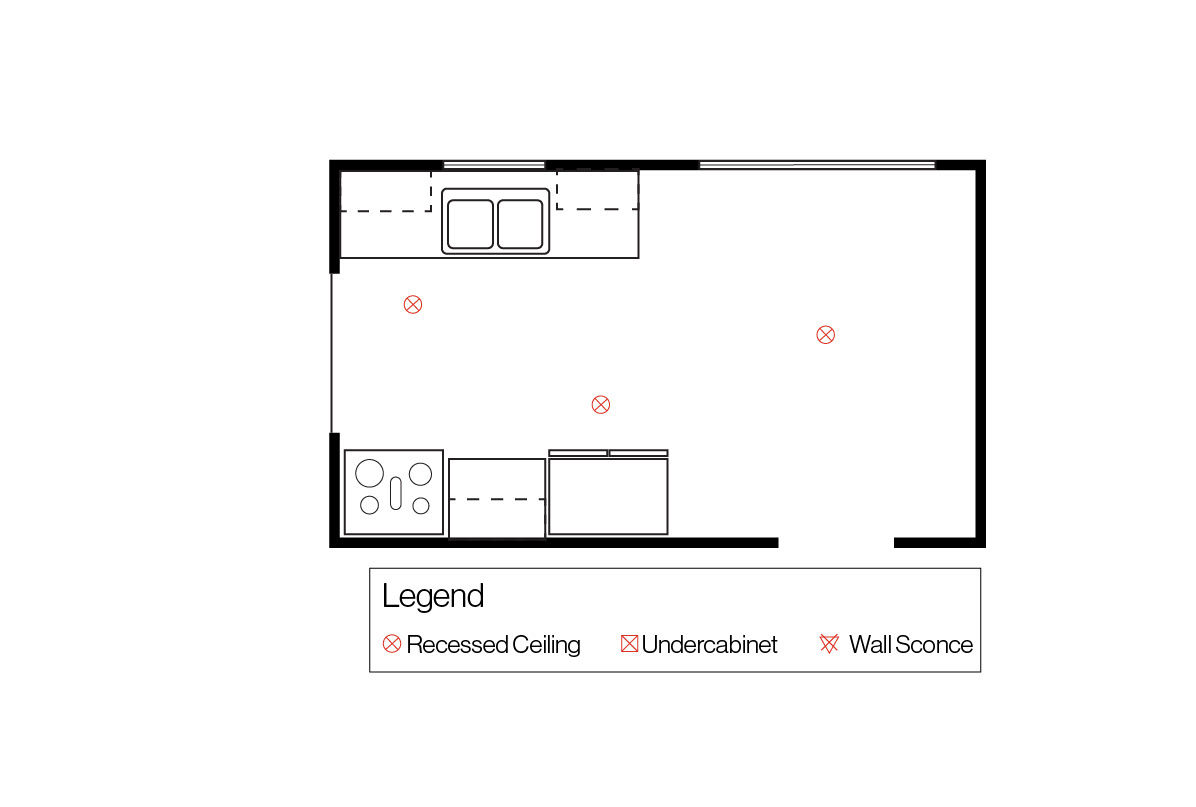
Floorplan: Initial
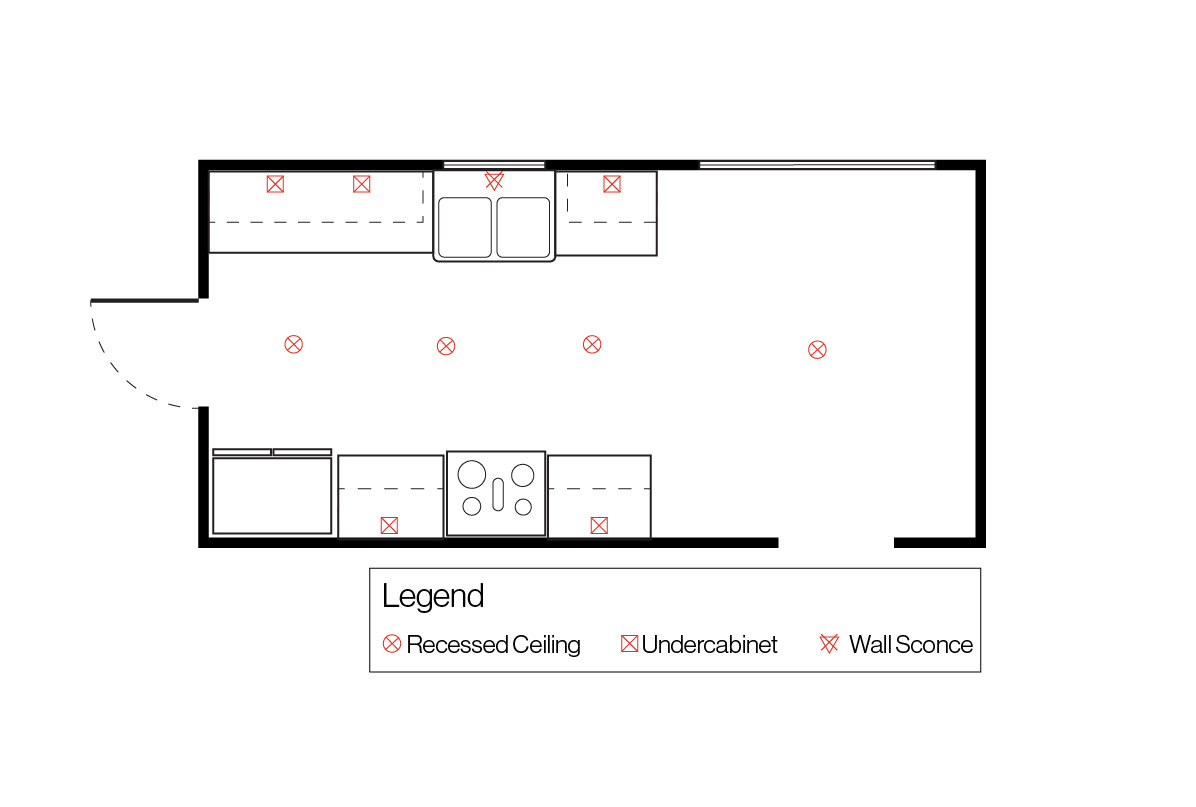
Floorplan: Renovated
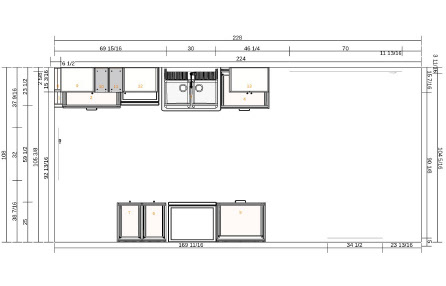
Floorplan: Cabinets
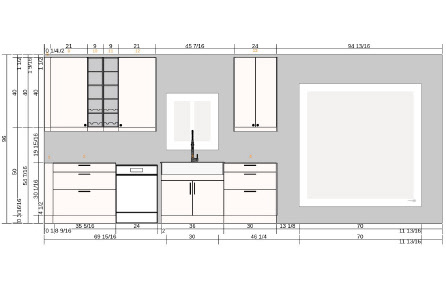
Elevation: Cabinets

Elevation: Cabinets
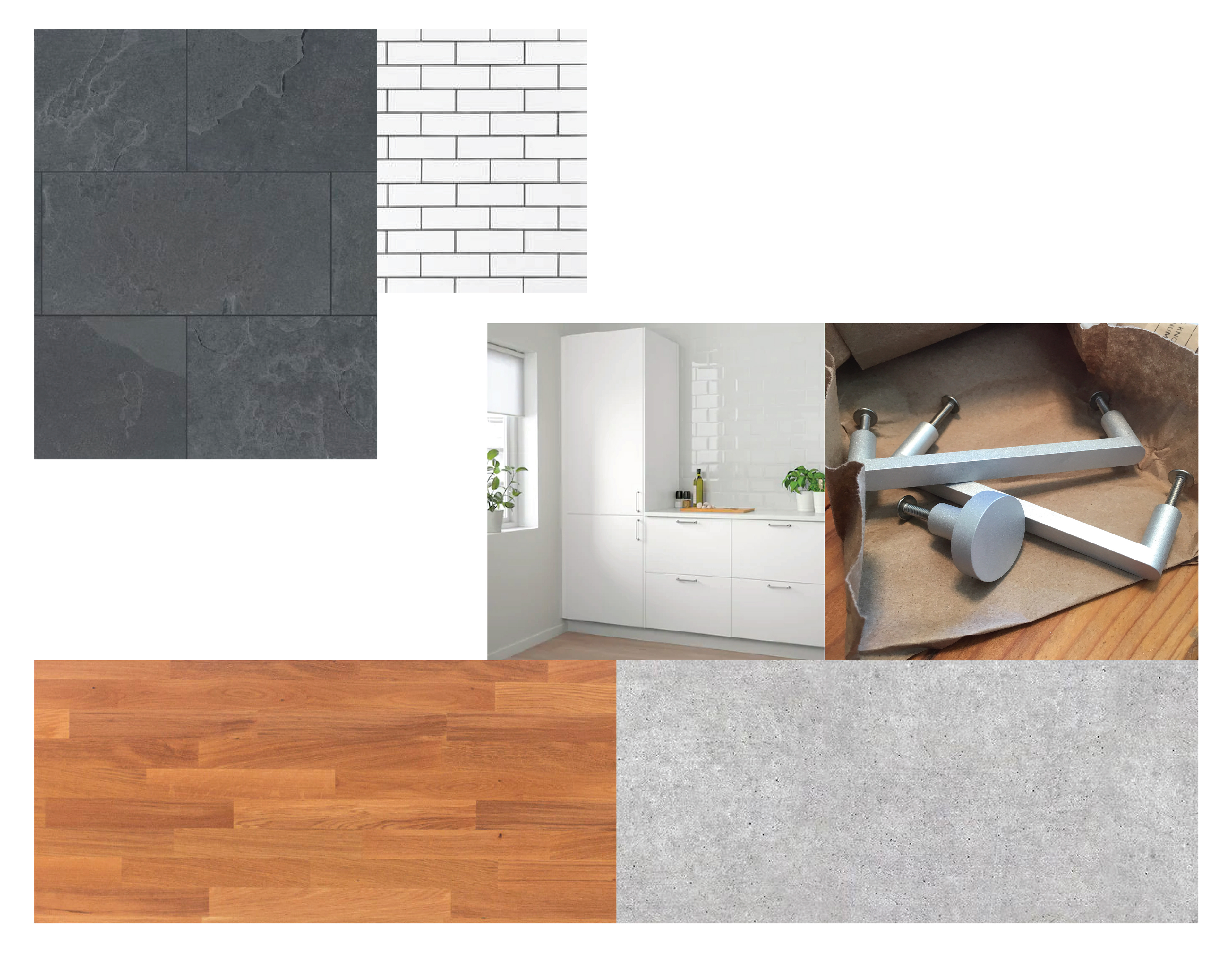
Finishboard: Clockwise from top left. Flooring: Black slate tile, Backsplash/Wall Treatment: White subway tile accented with grey grout, Cabinets: Veddinge by IKEA, Hardware/Pulls: Marcel in Textured Aluminum by Lamborn Studio, Countertop 1: Hand poured concrete, Counter 2: Oak butcher-block slab by IKEA
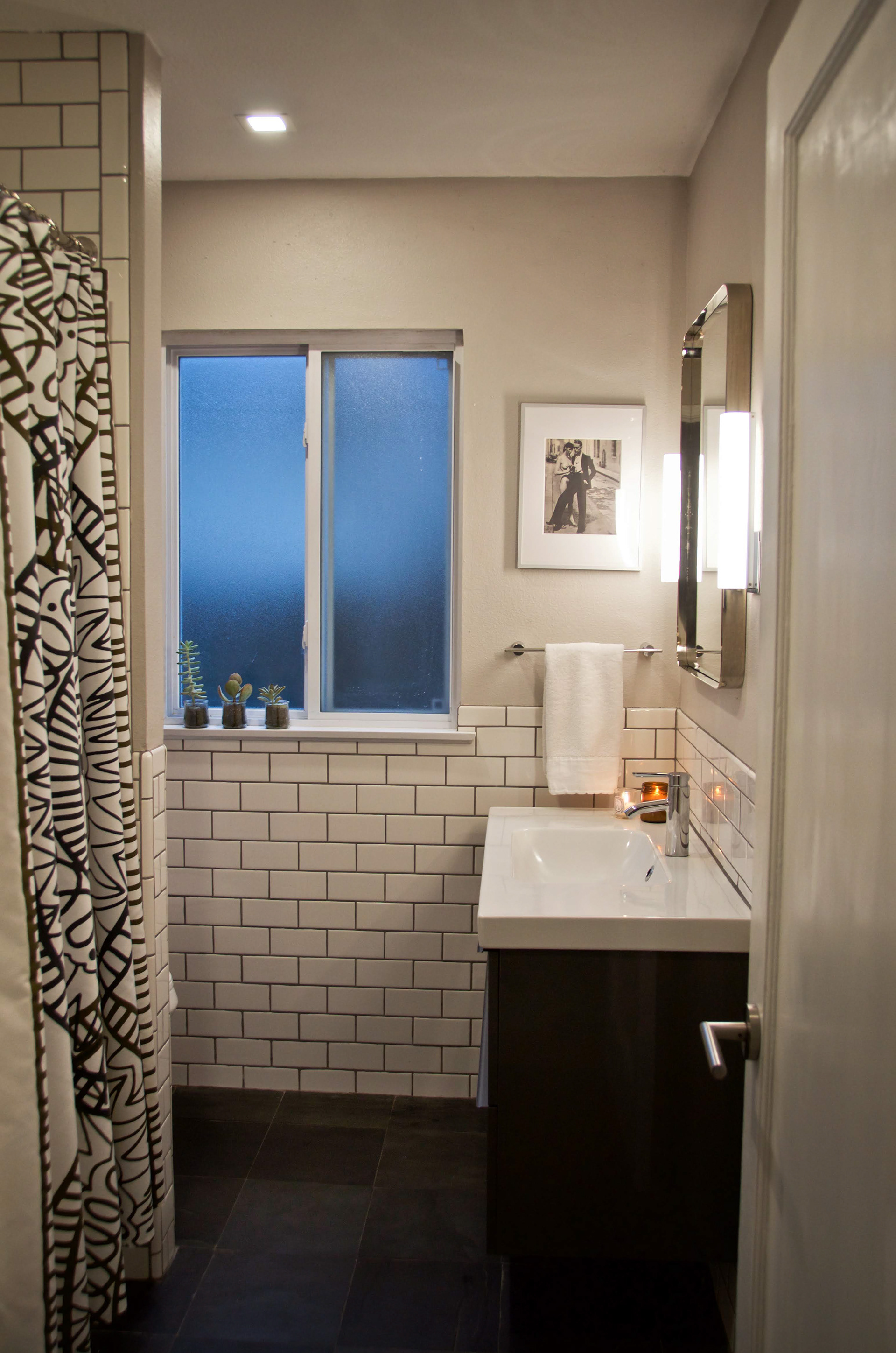
Photo: Completed Bathroom
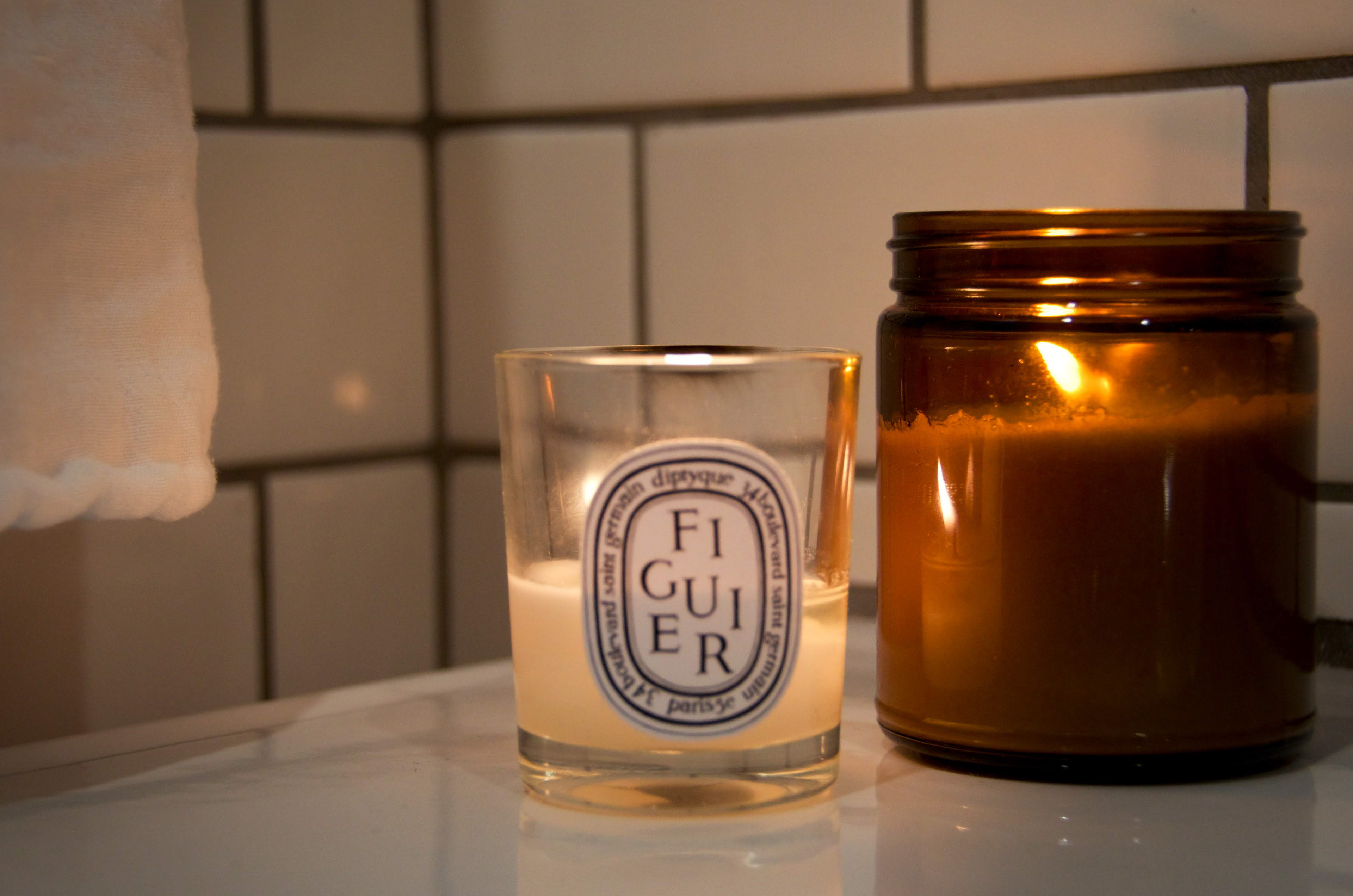
Photo: Bathroom Details
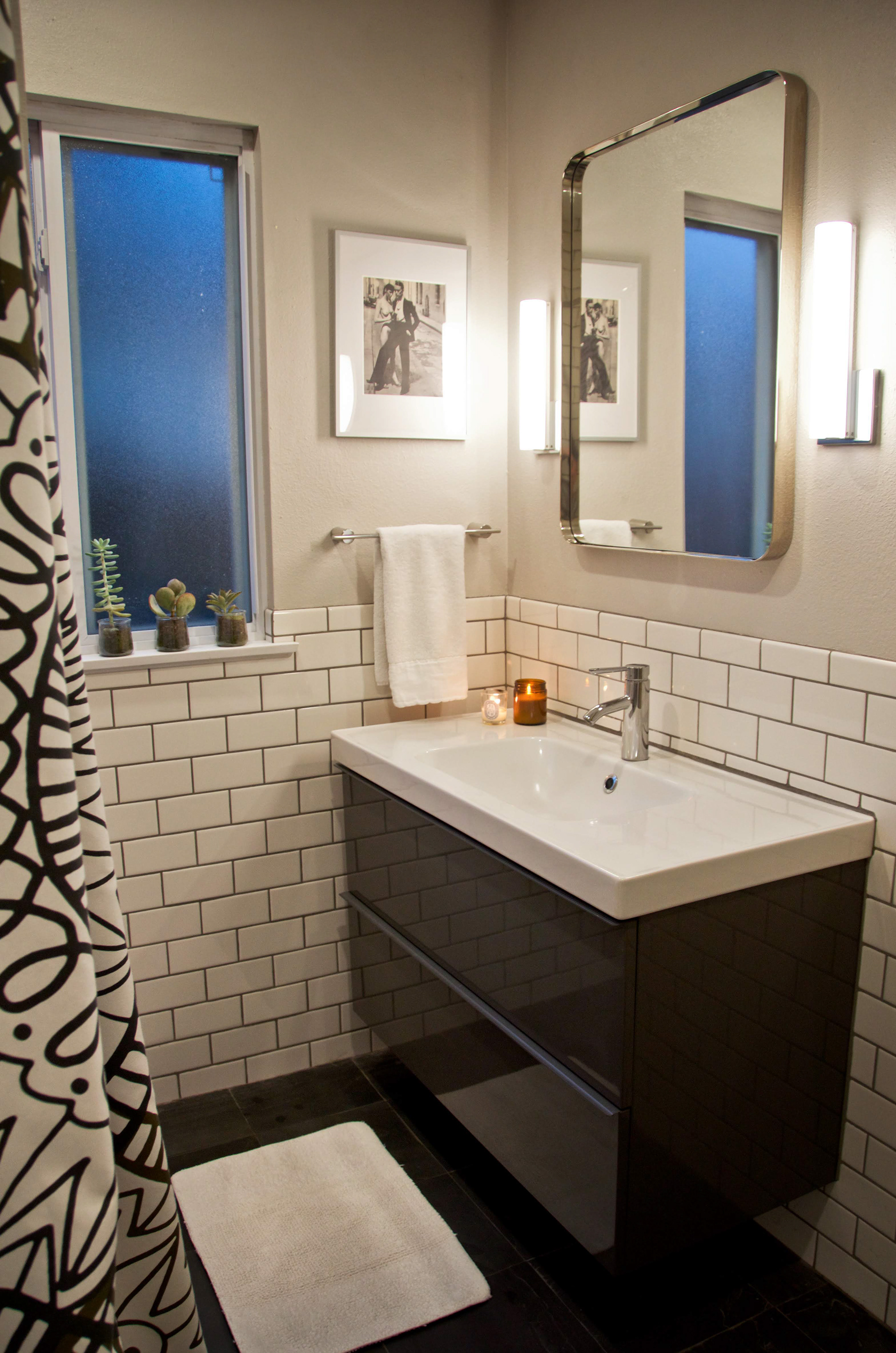
Photo: Completed Bathroom
