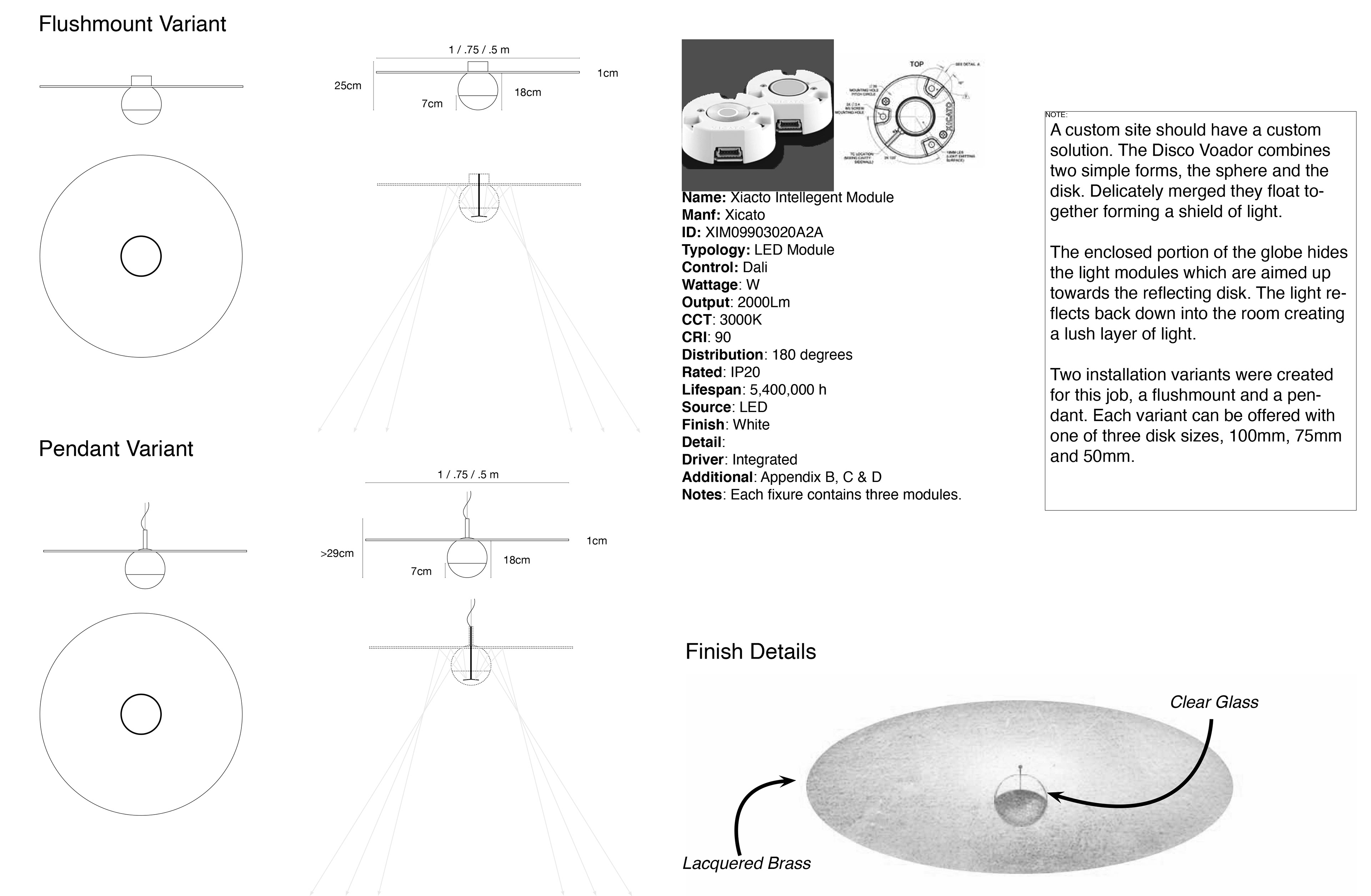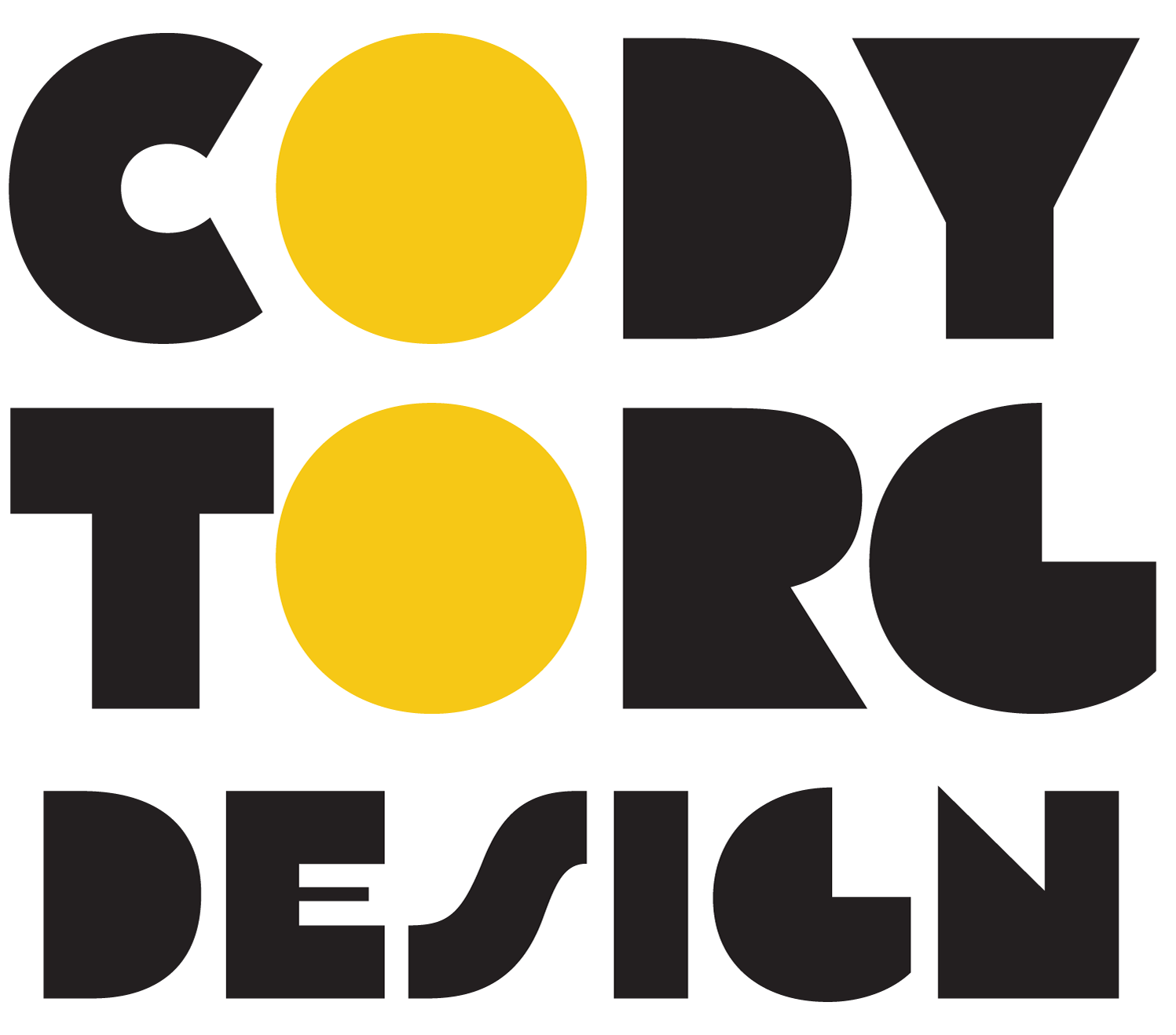Year 2020
Type Lighting Design + Interior-Architecture
Team Cody Torgersrud + Elisa Rocchi + Paula Bez Cardoso
Brief
Create a comprehensive design proposal for a planned hotel within the scope of the new Alsike development. This design should respond to the planned location, the design of the larger development as well as the community are region itself.
Description
The touchstone of this design was to create a space that was that was focused on creating ‘lagom’ environment. This often-touted Swedish word describes a sense of happy balance commonly described as ‘not too little and not too much.’ While the space utilizes a lot of design, technology and theory the overall effect is determinately lagom. A lighting scheme that comforts while connecting the user directly to the reality of the outside world.
In looking at the scope and design of the development as well as assessing the potential usage within the setting of the Stockholm metro region series of user profiles was determined. These user profiles determined a focus on a high quality, design-based approach which embraced nature while still providing the comforts of the metropolitan environment. While the scope of the development itself was fairly urban the design of the hotel would not be overly modern or excessively dramatic.
The first stage of experimentation and testing was determining the access to natural light within the planned structure. Due to the orientation of the site it meant that we would be working with dominant North/South façades. The drastic differentiation in the lighting levels that the rooms on the two facades would experience drove the design processes towards creating balance between the spaces.
To test limiting and capturing light within the individual rooms a series of ledges extending off the side of the façade was devised. Through this process it was determined that effective shading of the South façade and extension of the rooms on the North façade was a viable option. To minimize unwanted shadowing from the unit above the depth of the ledges was staggered creating a somewhat trapezoid effect to the side on elevation. This daylight management was aided by augmenting the overall width of the windows across each façade in accordance with the overall daylight mapping of the structure in relation to its adjacent buildings.
Due to the extreme light angles that the Nordic latitudes provide a dichroic film was added to the sides of these extensions. This was tested and created elegant and dynamic light play both within the rooms as well as on the facades themselves.
The concept underlying the electrical lighting was to supplement and heighten the effects of the existing daylight. The most dynamic application is seen within the design of the guest rooms. Here the lighting is set up to augment and heighten the daylight. The walls perpendicular to the window are washed with a series of spotlights and wall washers in a mid-range 3000k color temperature while the back wall is washed with a more diffused 4000k color temperature. The effect is intended to replicate the sunlight coming in through the windows on the walls as well as the daylight reflected in on the rear wall. All of this integrated lighting is complemented with a much warmer 2700k color temperature in the accent lighting spread throughout the room. This was added more lyrically capture the glow of the setting sun and the warm flicker of a candle when daylight is gone. While this would be jarring if used all at once each room, and the hotel at large, is run off an central schedule programmed around the astronomical calendar.
This control system means that the lighting on in a room is determine by not only the time of day but also the time of year. This system is built to complement the seasonal fluctuation in light and dark that Sweden experiences over the course of a year. While this system does provide a user override at the room level it is designed to be almost a seamless experience for the guest and staff.
While the rooms themselves are the most direct approach of the lighting programming the same system is at work in the rest of the public spaces of the hotel. The lobby, bar and restaurant all feature a subtle shift in not only color temperature but overall intensity dependent of the time and date. The design of the public spaces takes on a slightly bolder touch as the use of laminated glass is prominent throughout the facades as well as the interior. This laminated glass gives off a subtle glow it is lit from integrated LEDs. These lights pick up as darkness falls changing the play of light from the daylight into a paper lantern like effect for both those inside and outside of the space.
These feature walls and counters are complemented with a custom designed pendant and flush mounted lamp that features throughout the public spaces as well as some of the larger suites. These round saucer-like fixtures repeat at various sizes throughout helping define select spaces from each other while at the same time creating a cohesive feel to the overall hotel.
The hotel, in short, reads like a metaphor for the outside world. Dressed in a comfortably glamours styling, with nods to Scandinavian classics throughout, the spaces are designed to comfort welcome and comfort the guests while at the same time keeping a subtle connection to the surrounding world ever present. The design is not one of dramatic volumes, colors or concepts, it is a design which is meant to ground one within the space they are in. In short, a lagom design.

Lighting Effect: Reception Desk
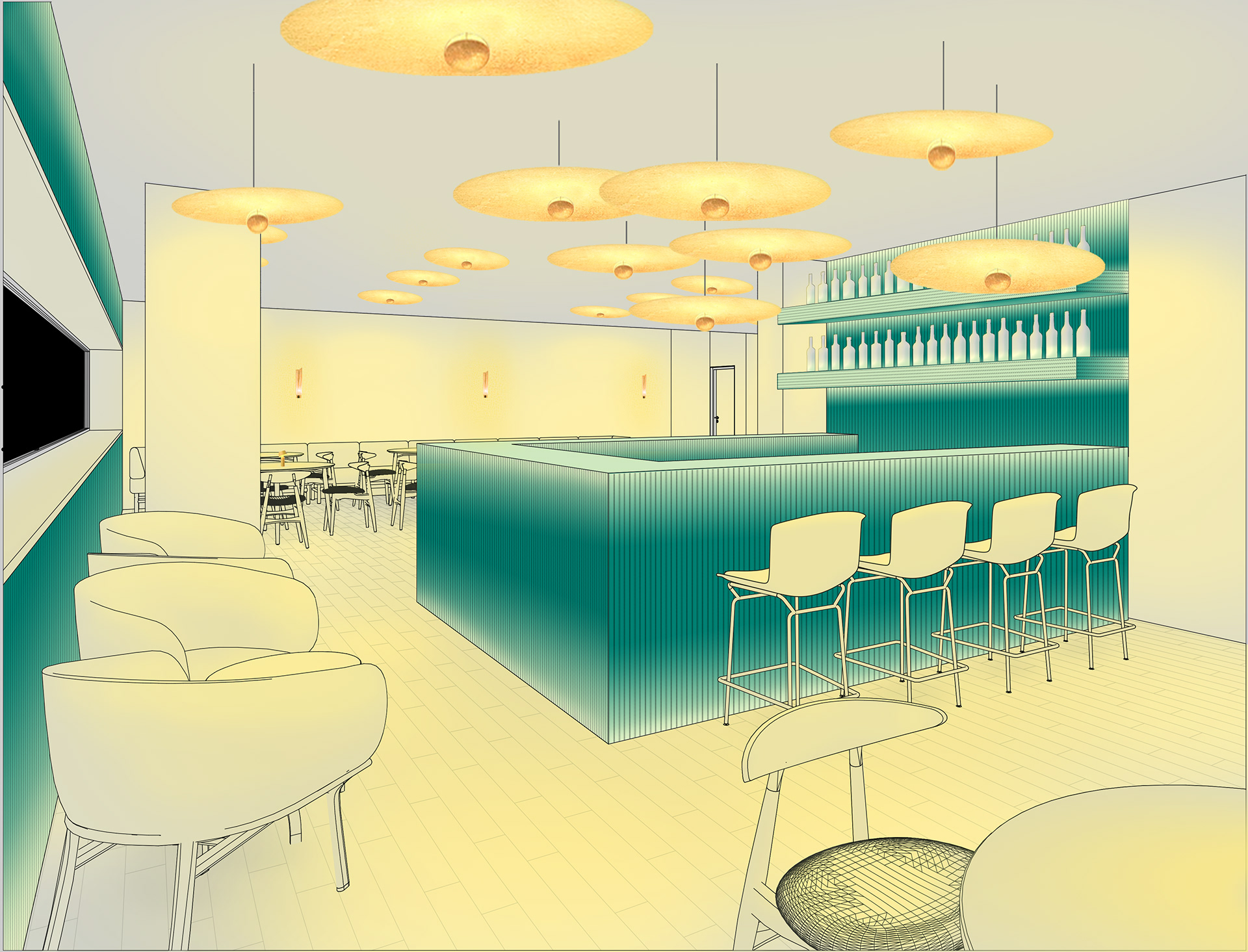
Lighting Effect: Bar
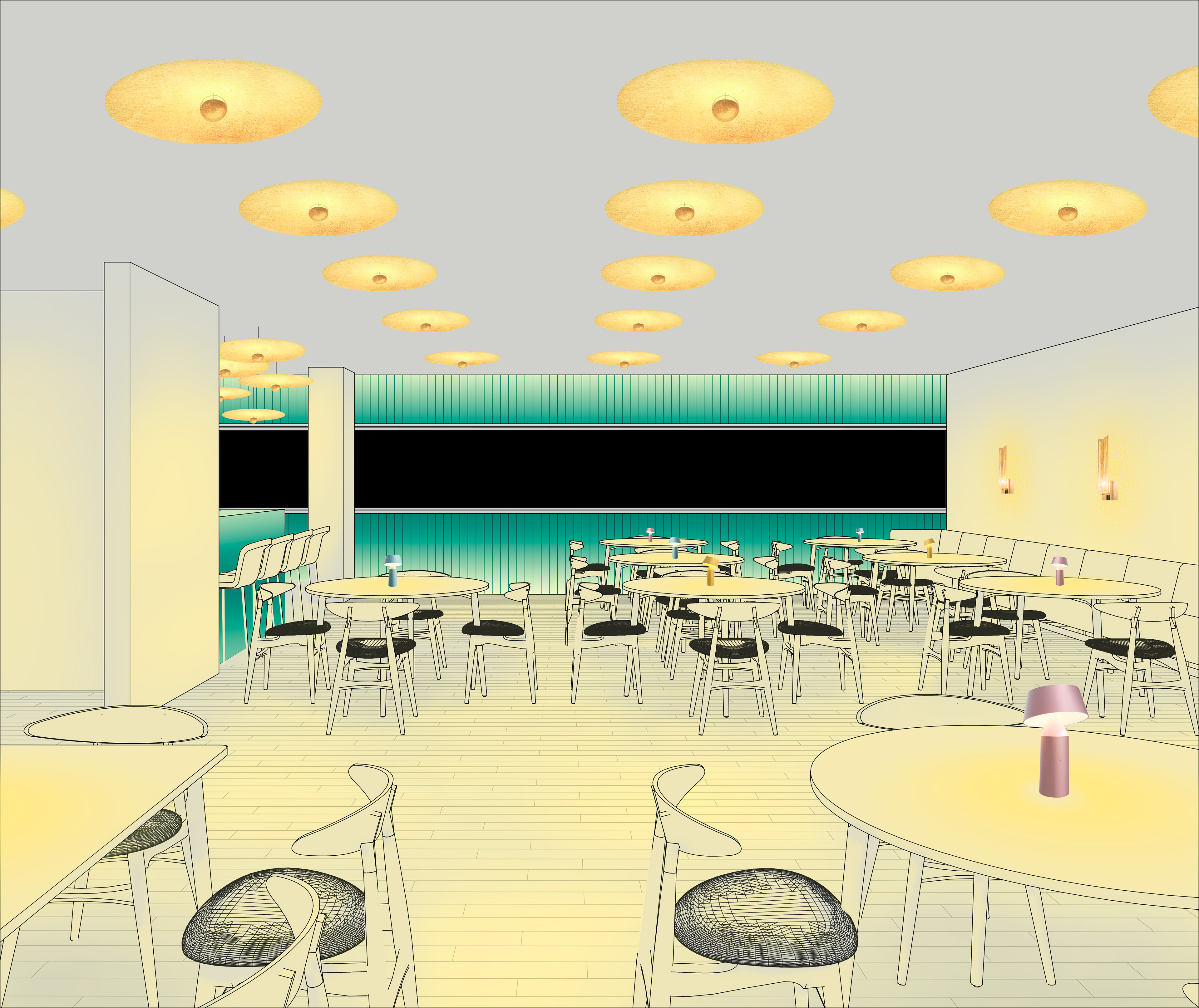
Lighting Effect: Restaurant Dining Room
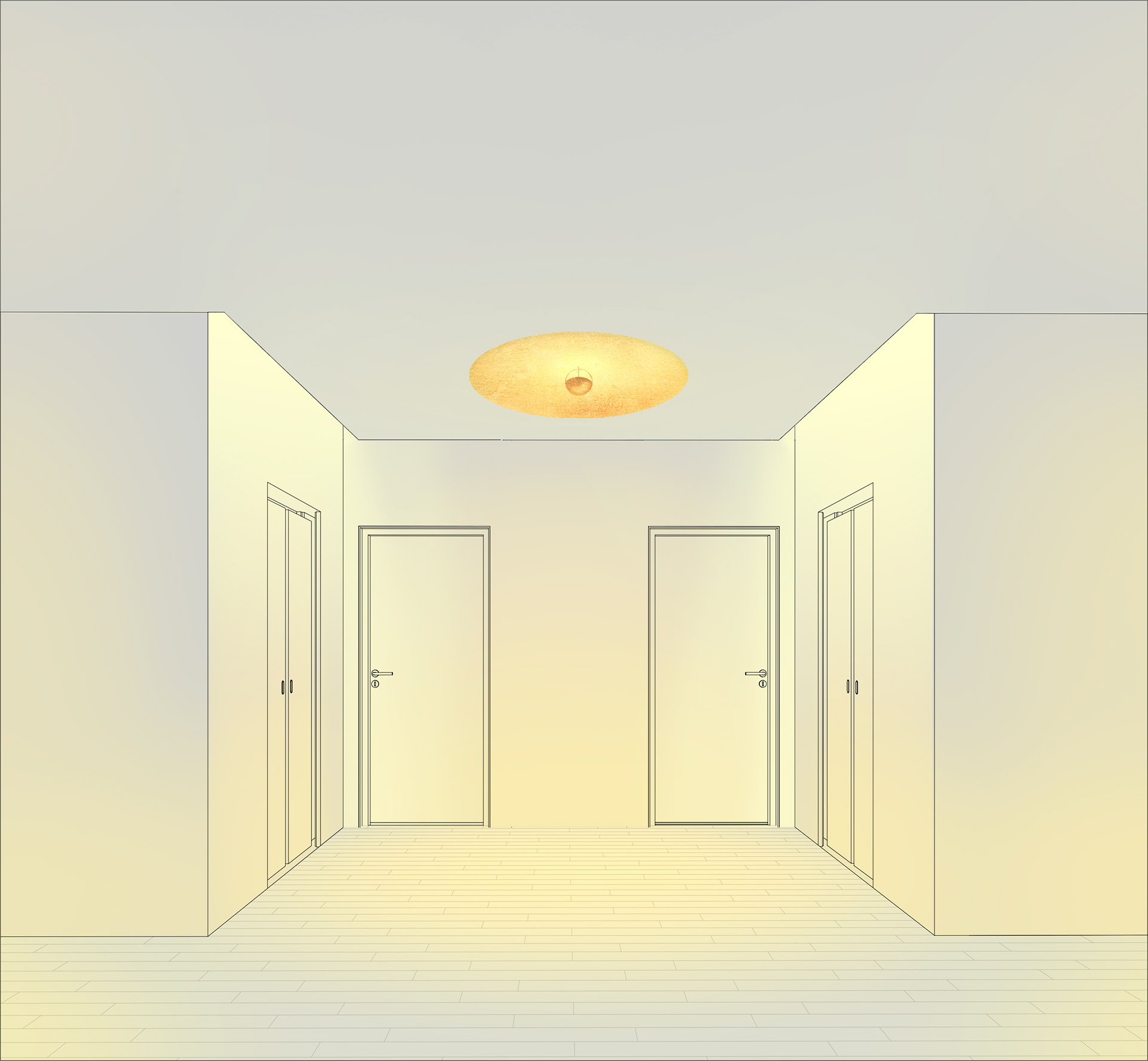
Lighting Effect: Elevator Lobby
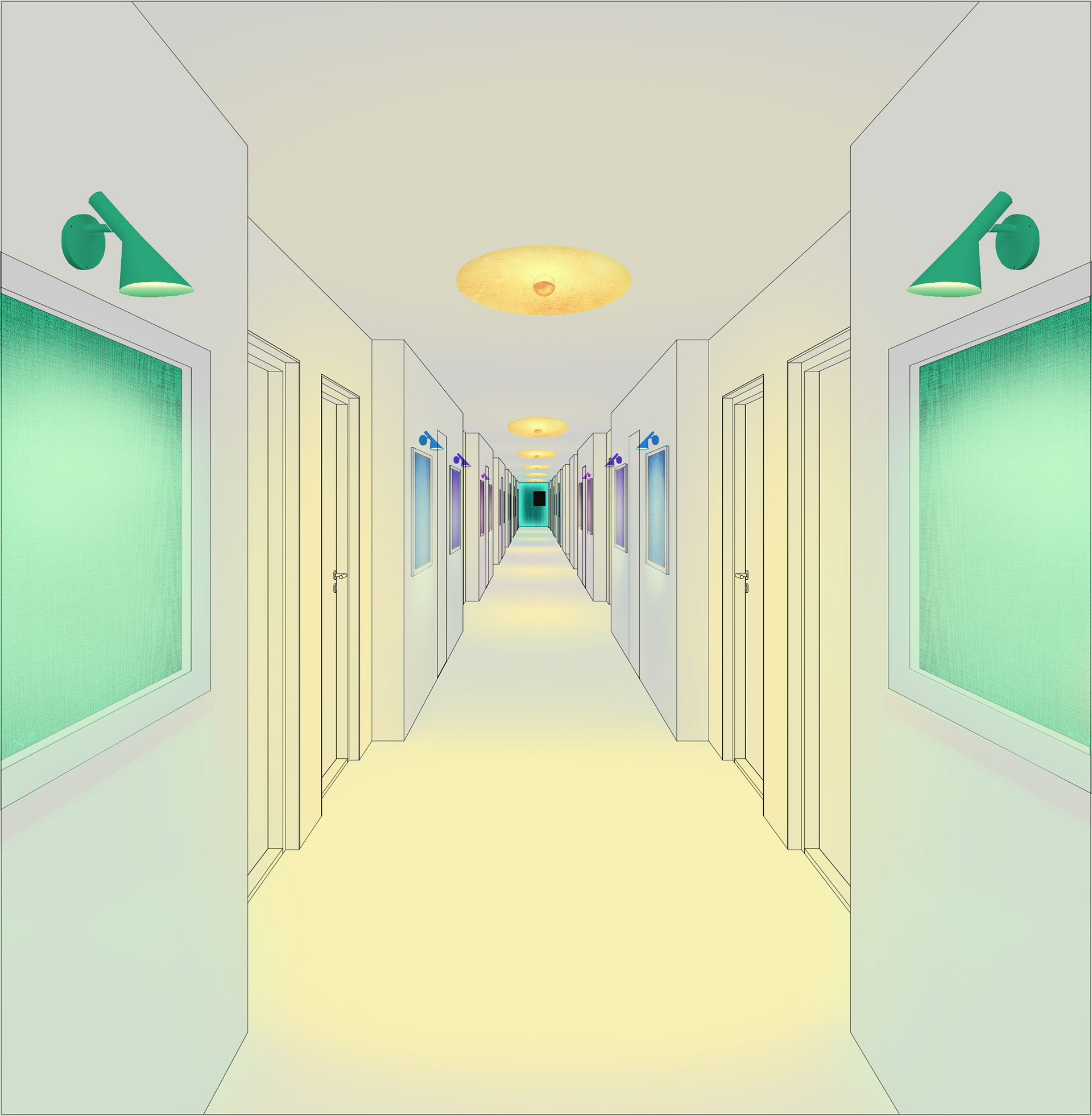
Lighting Effect: Corridor (Standard)
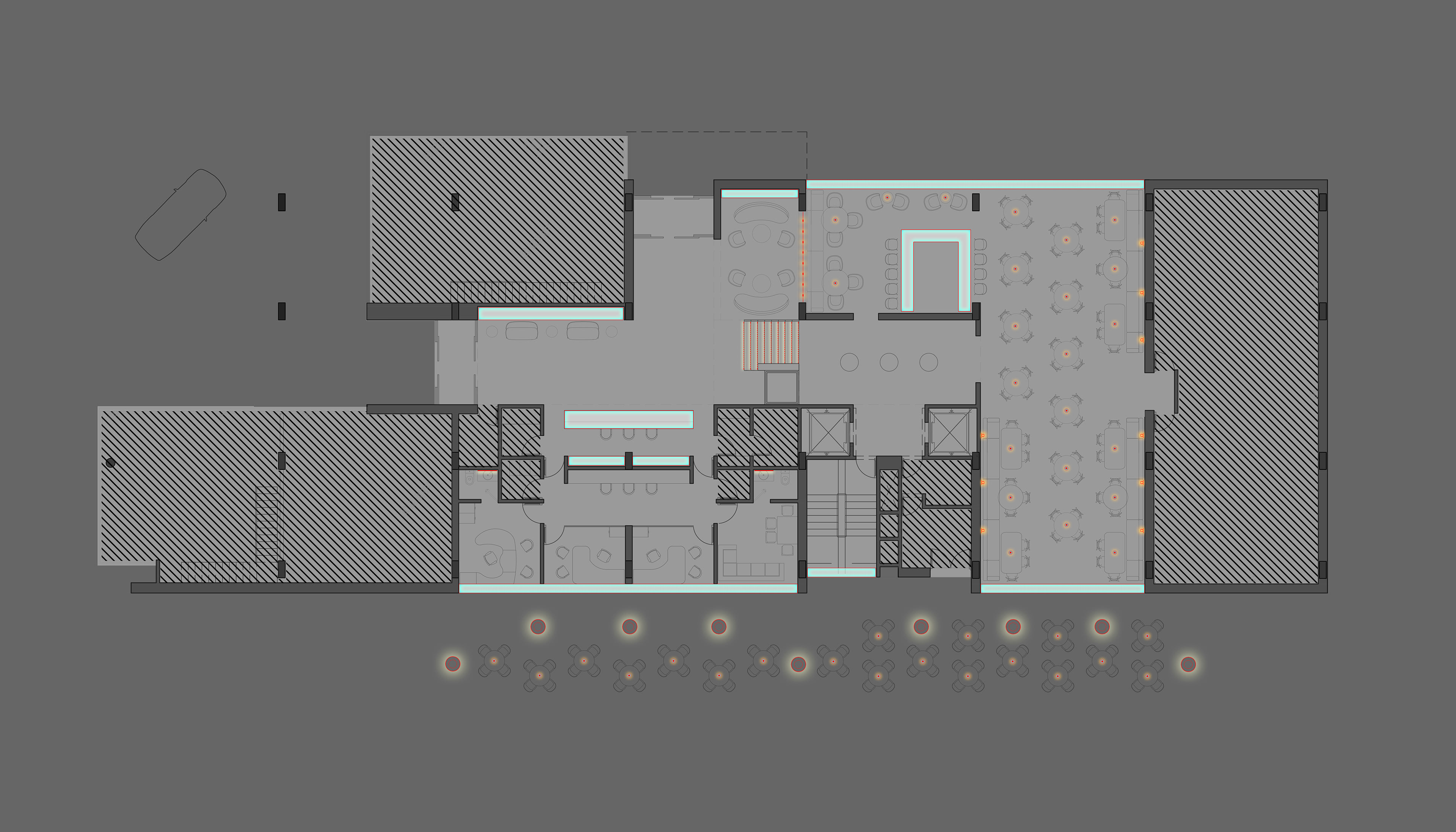
Floor Plan: Ground Floor

Reflected Ceiling Plan: Ground Floor

Floor Plan: First Floor
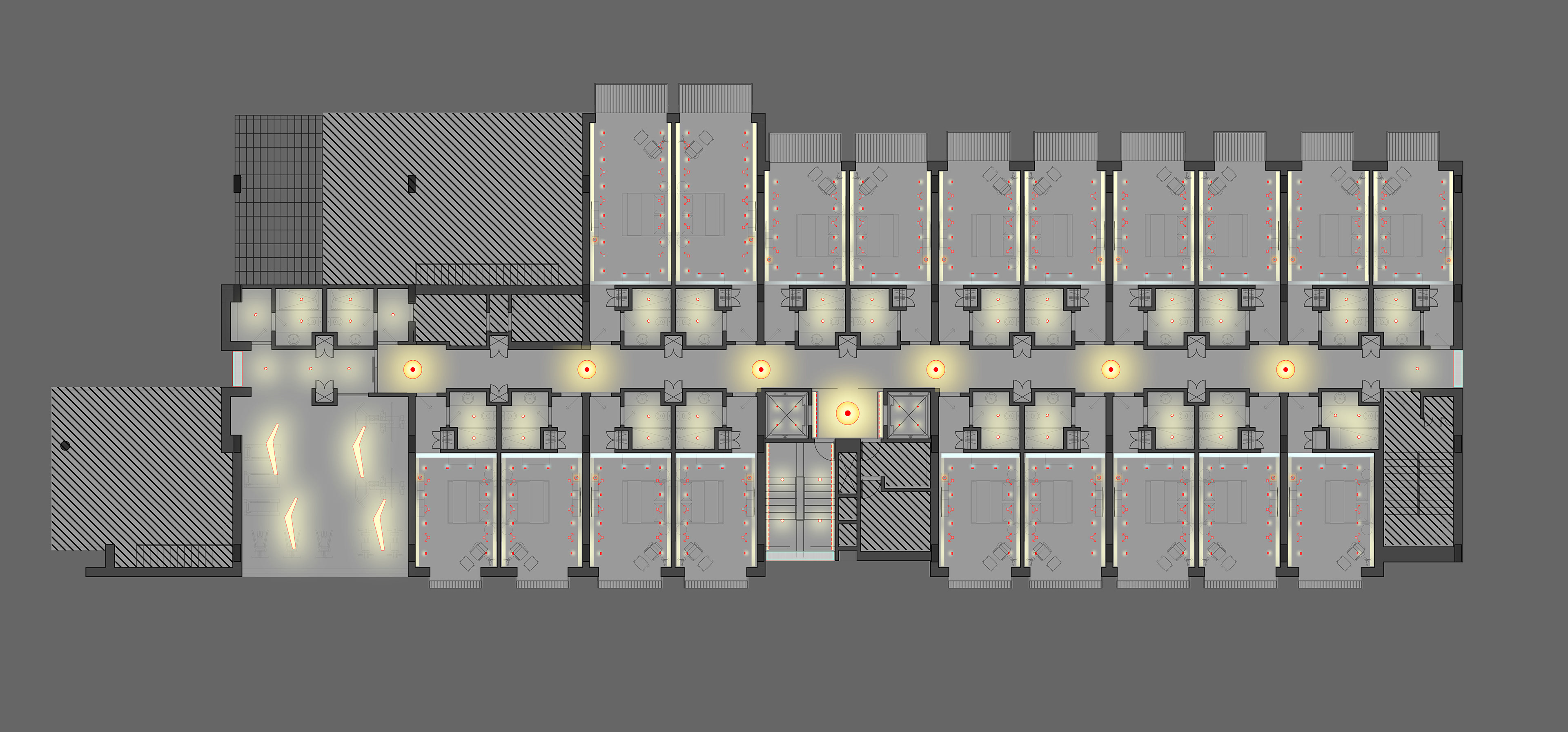
Reflected Ceiling Plan: First Floor
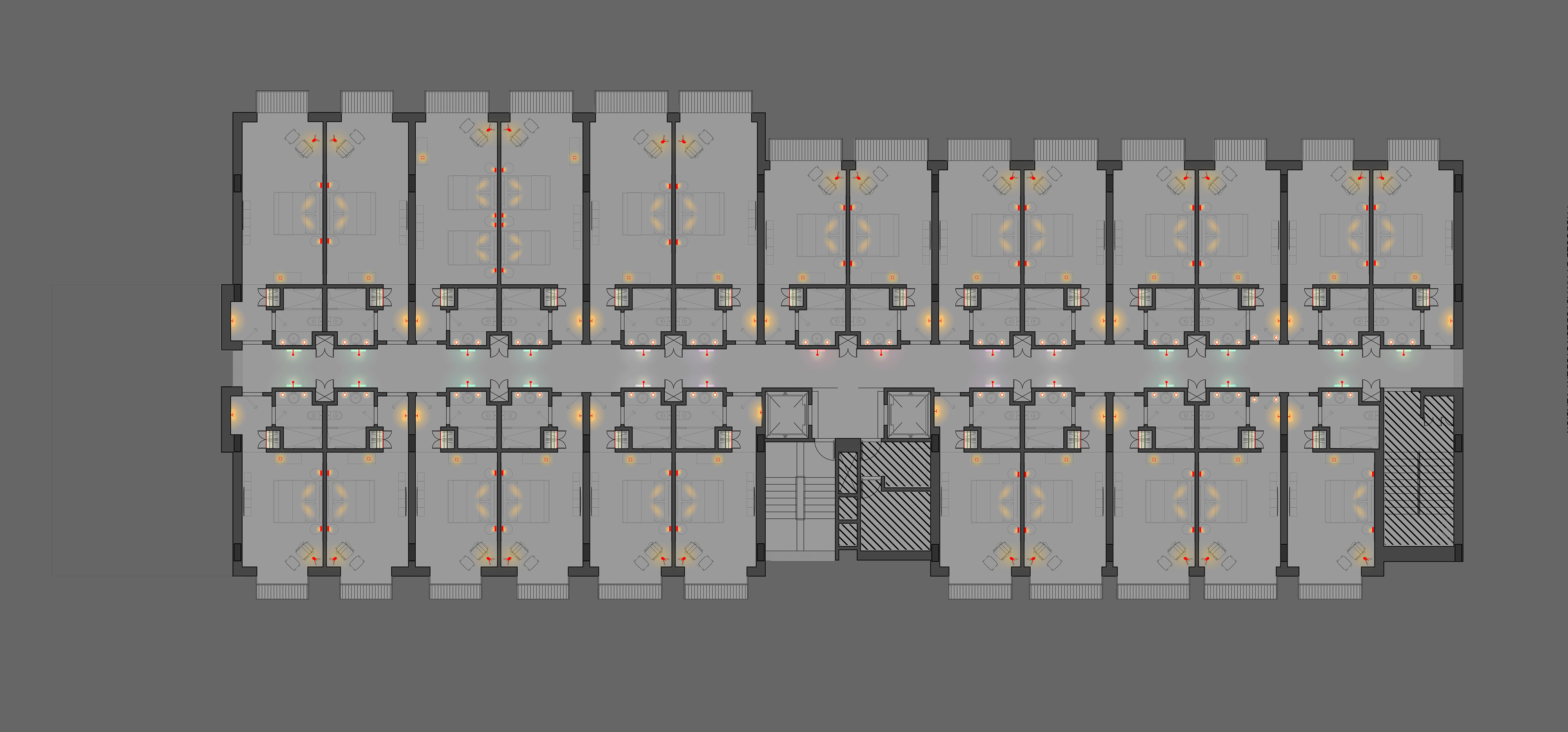
Floor Plan: Second/Third Floor
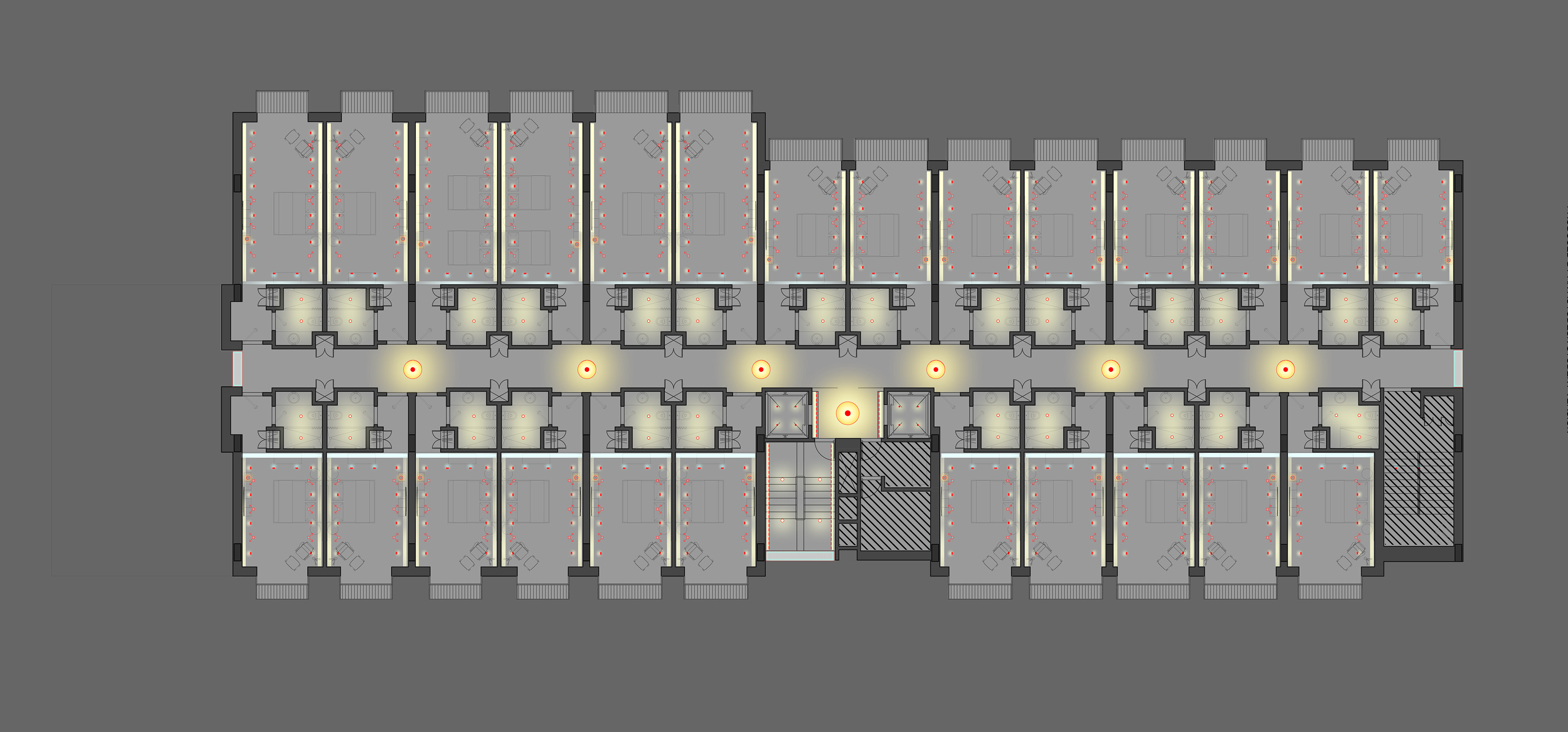
Reflected Ceiling Plan: Second/Third Floor
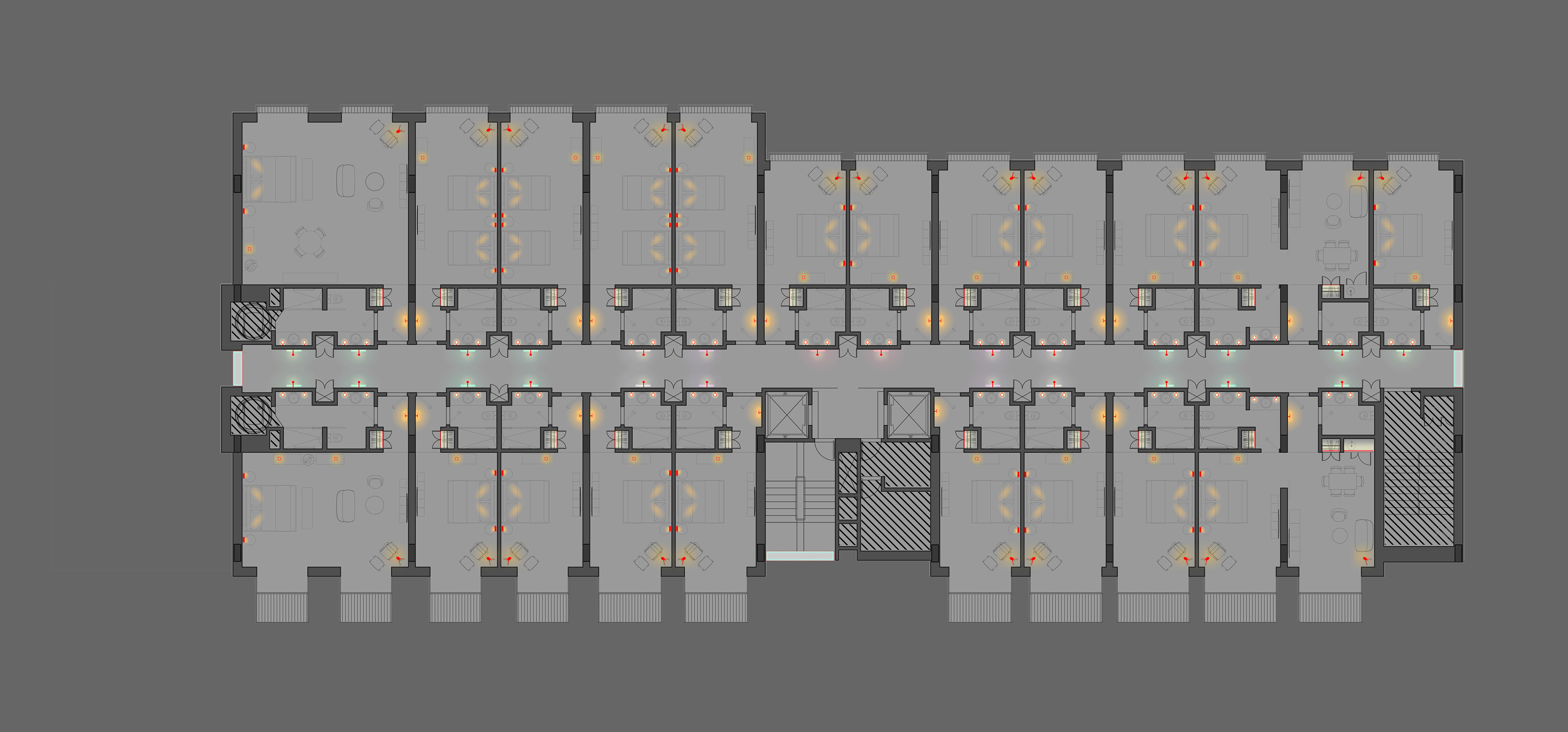
Floor Plan: Fourth Floor
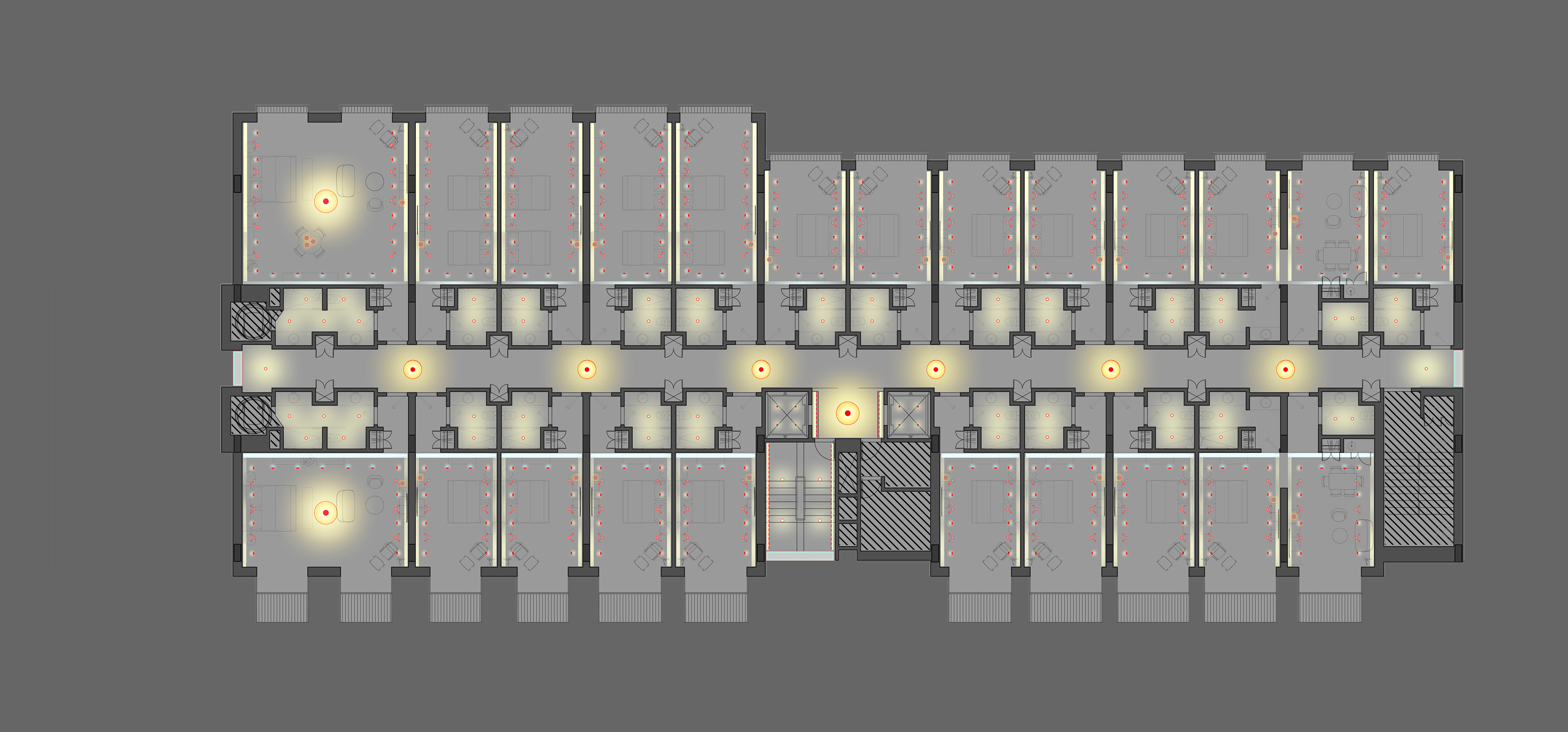
Reflected Ceiling Plan: Fourth Floor
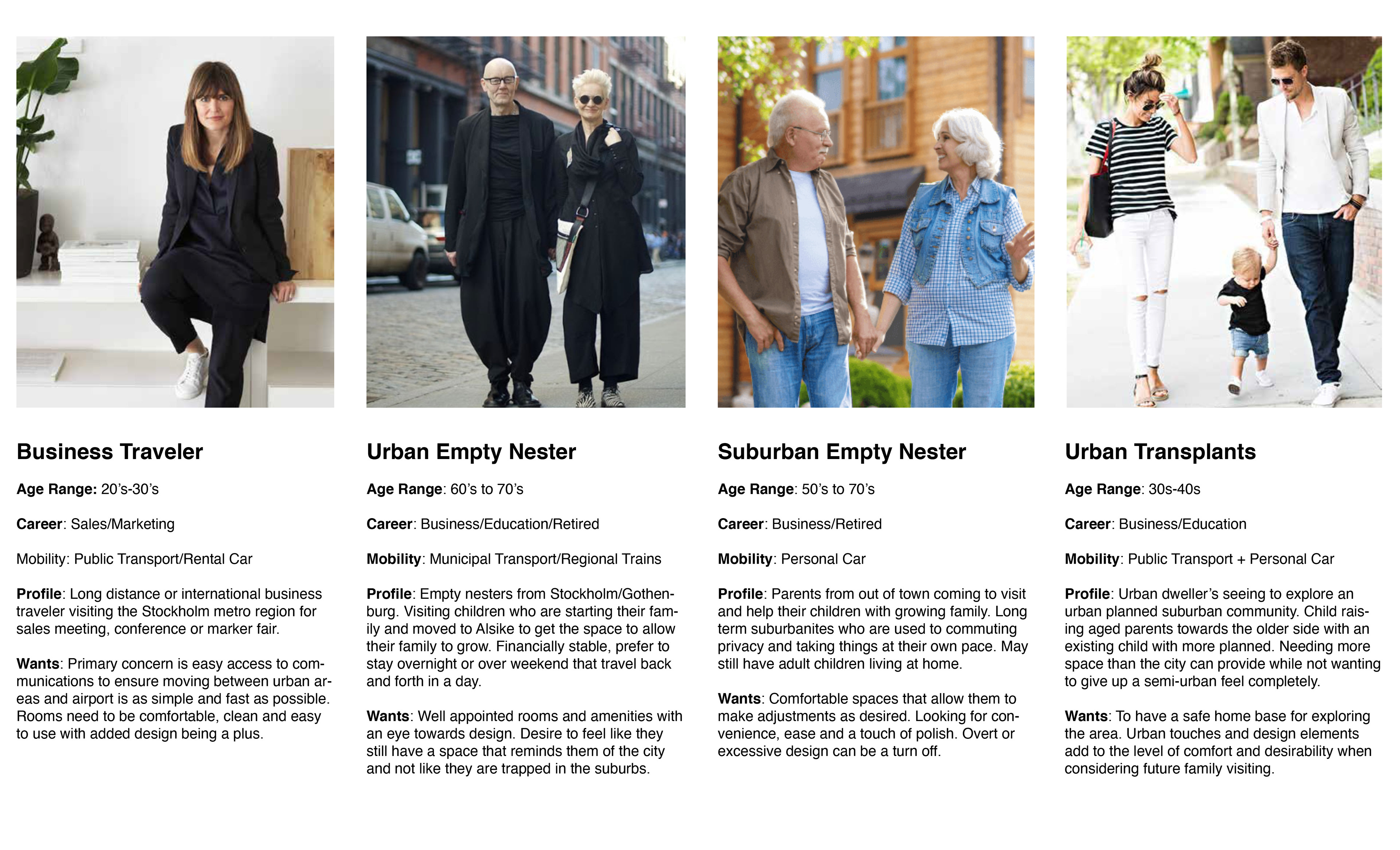
Key Demographic Groups
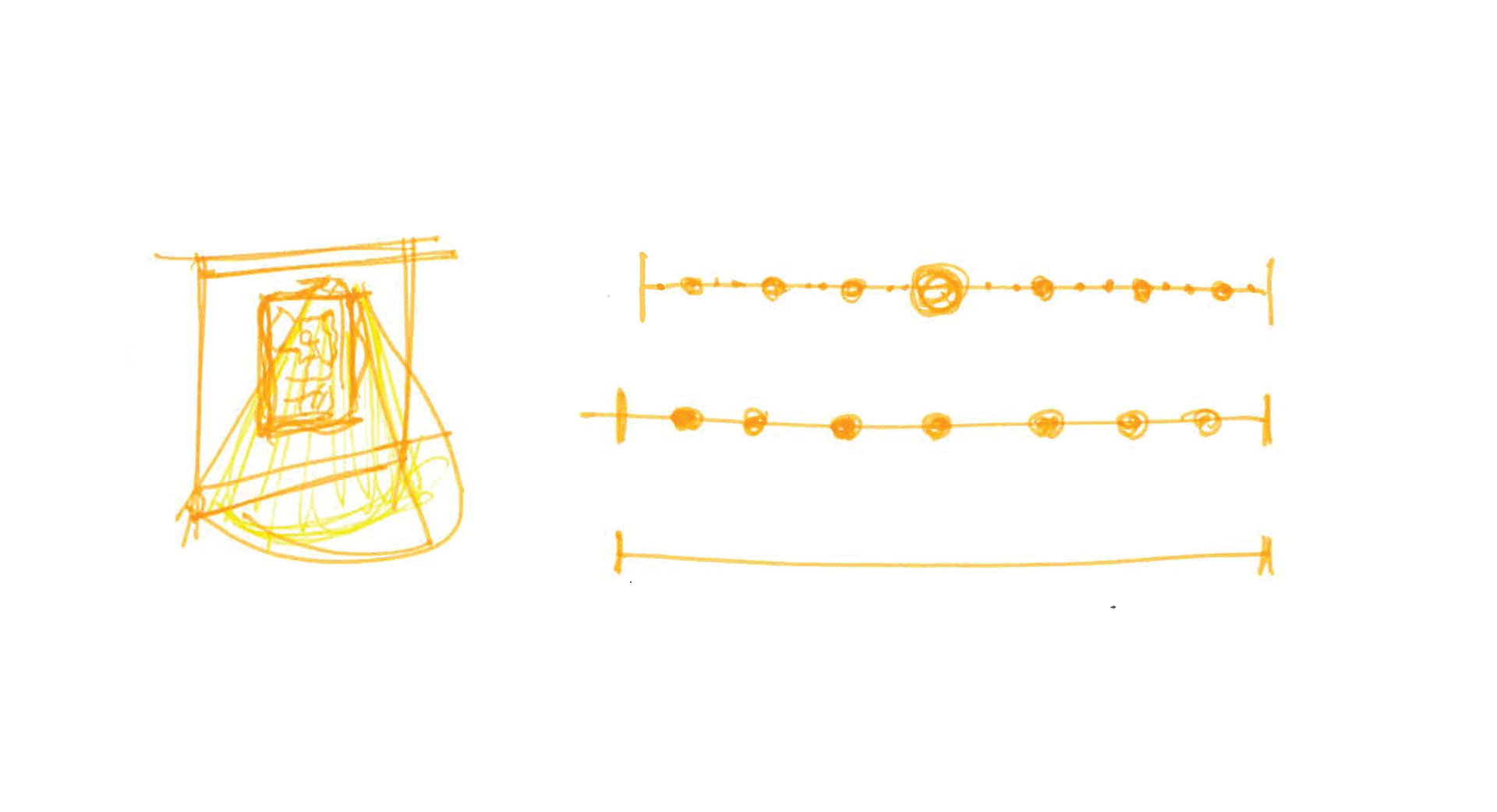
Initial sketches around corridor concept. Breaking up the length of the space using a rhythm of light and dark.
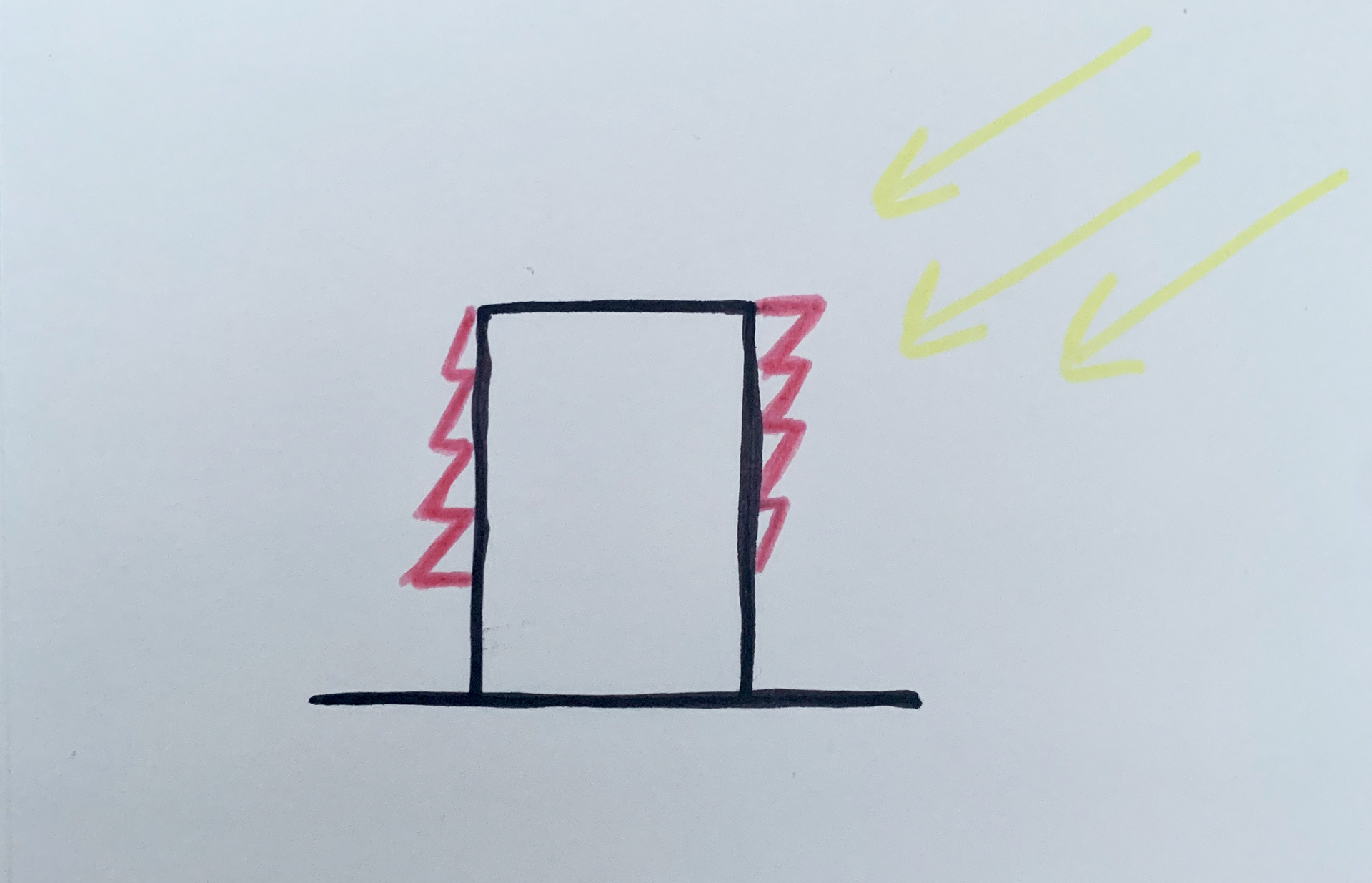
Initial Sketches for projection.
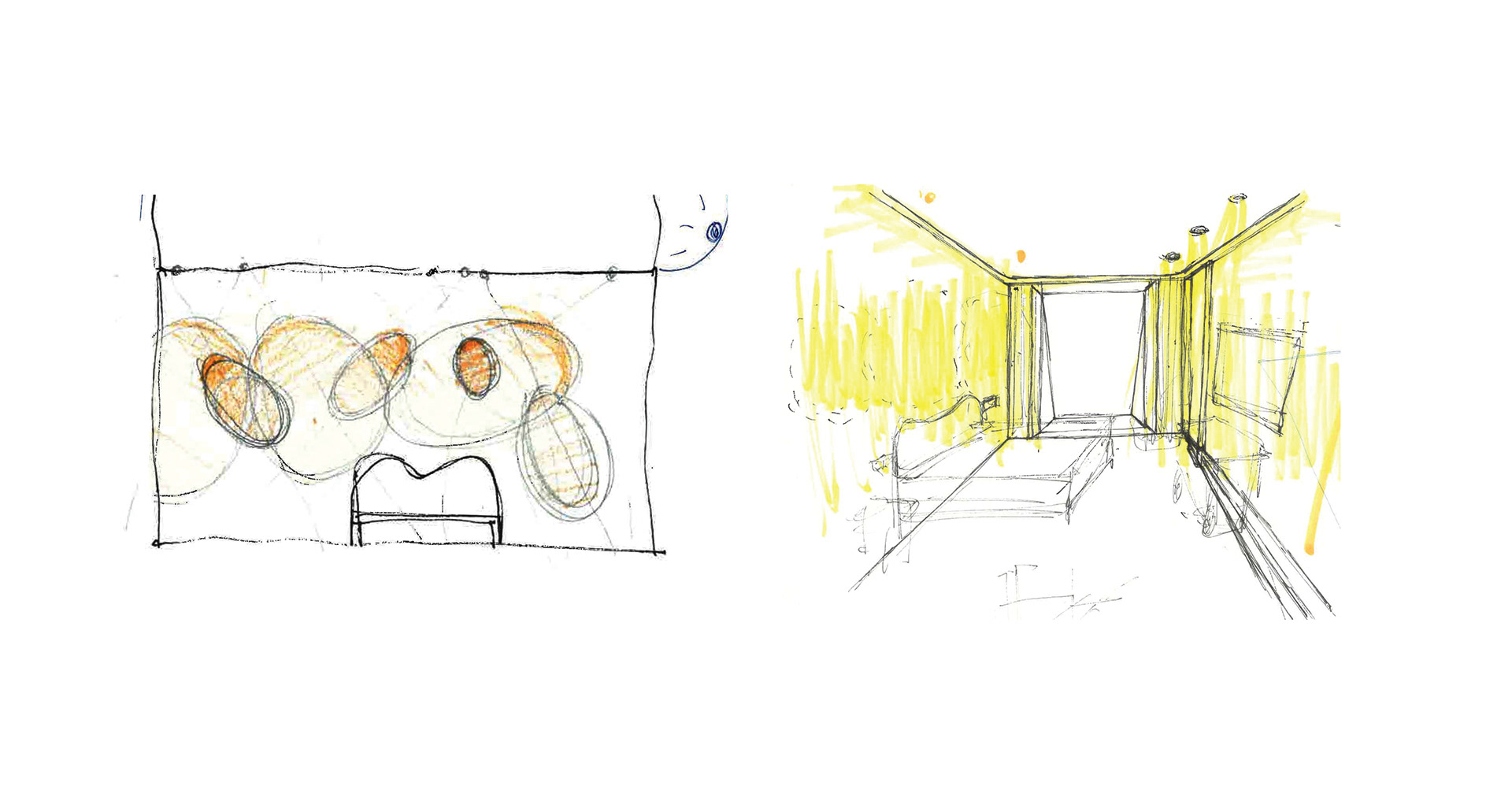
Initial sketches of the daylight walls.
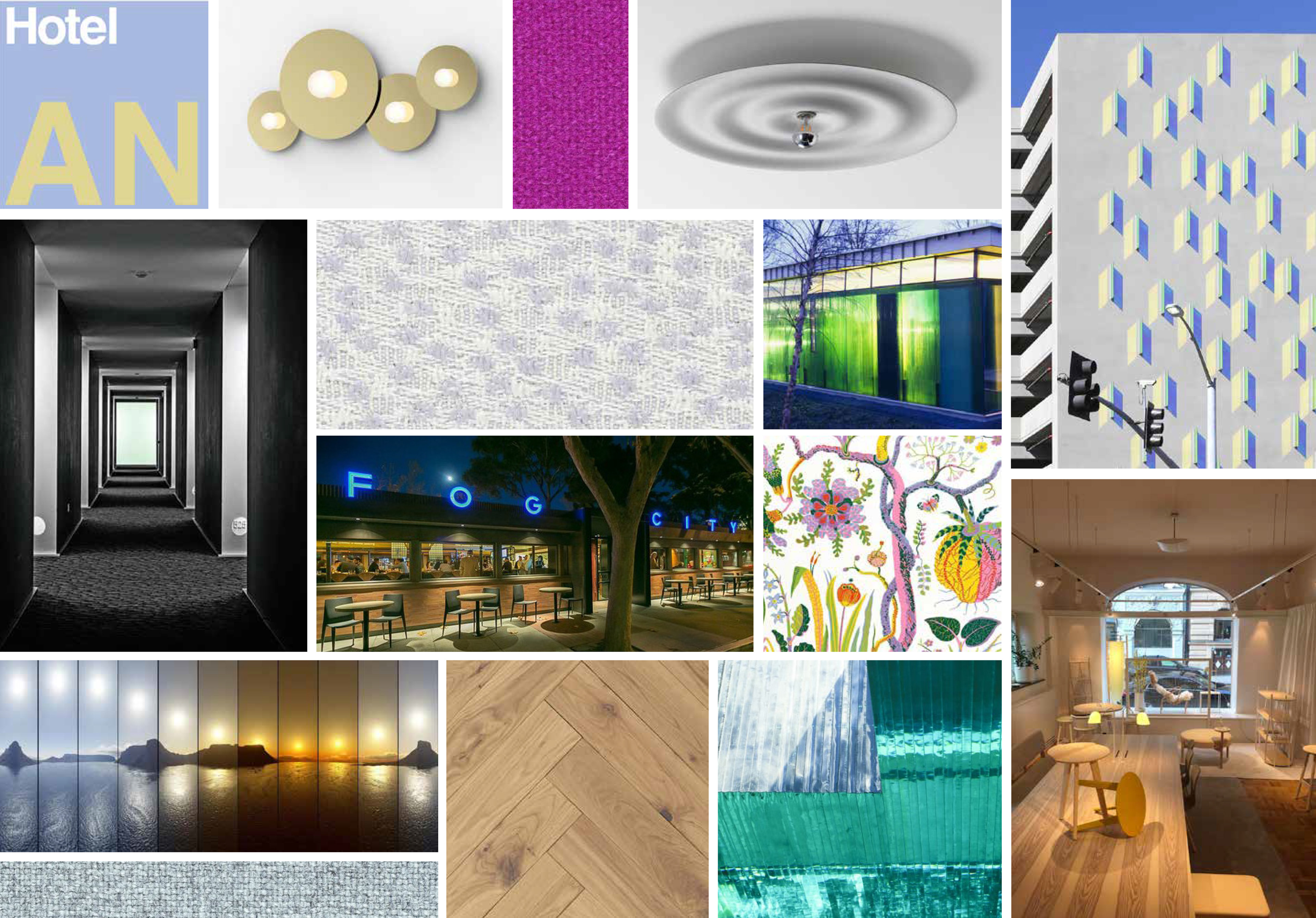
Finishboard for materials and fixtures.
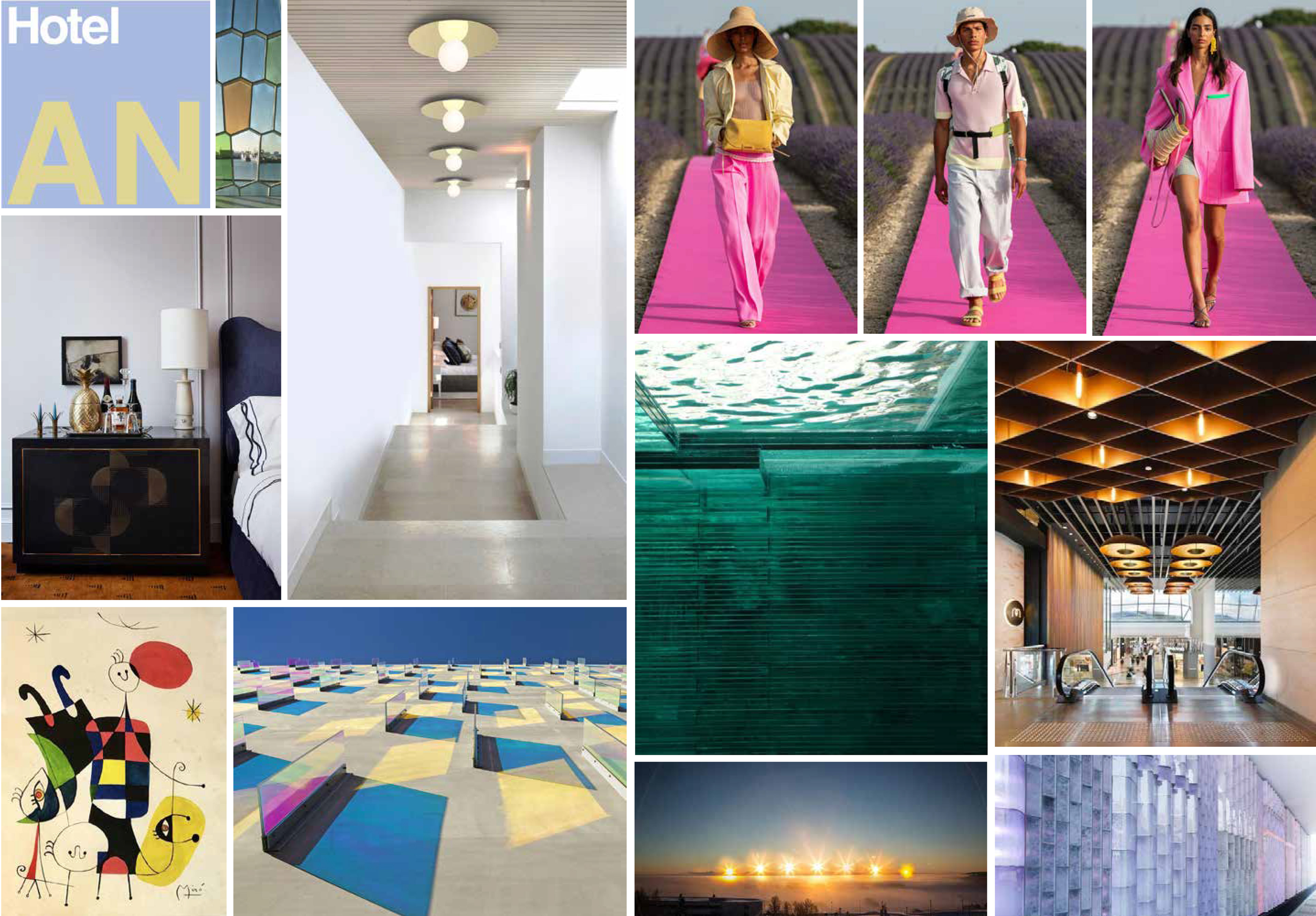
Moodboard
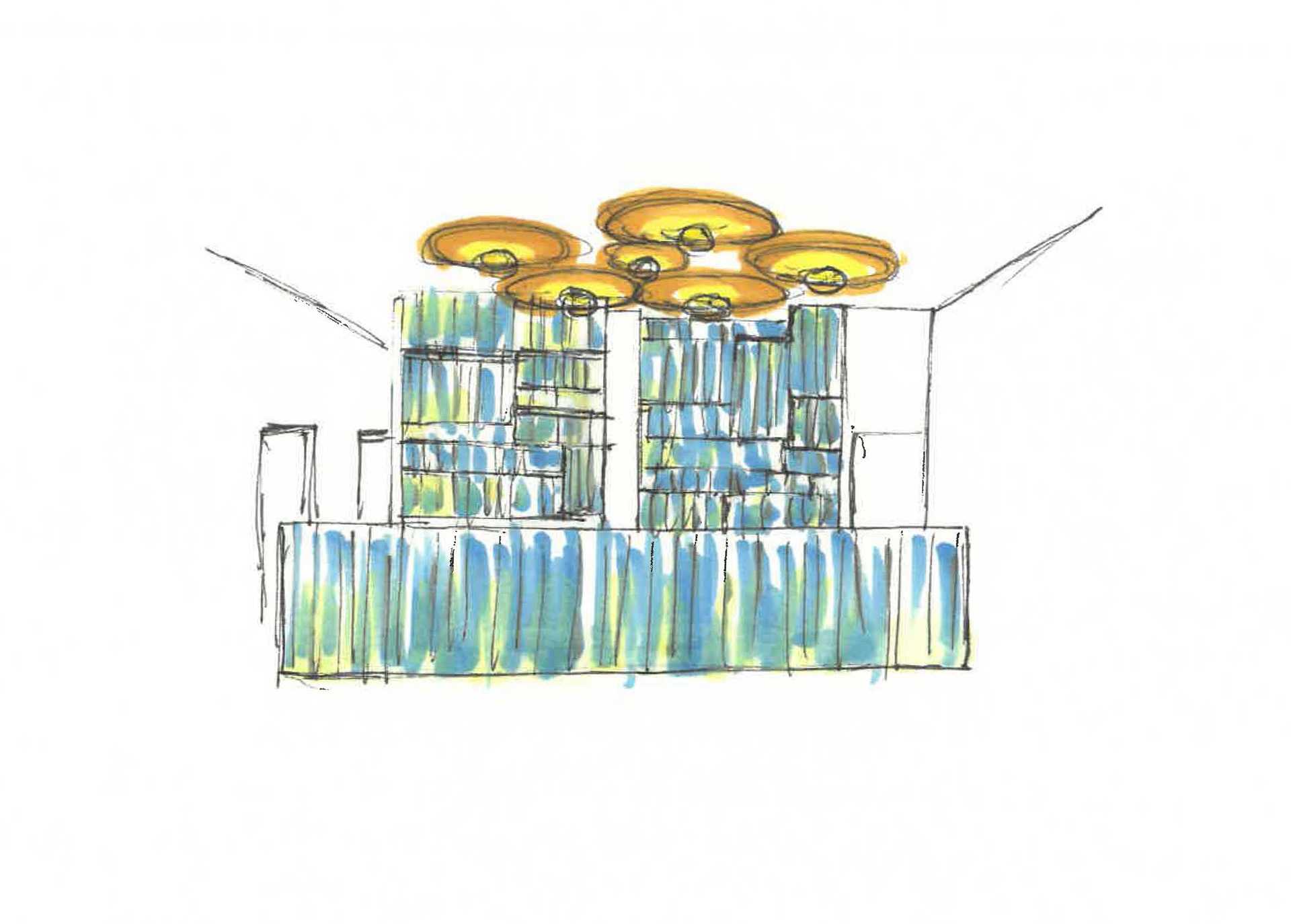
Sketch: Detailing glass features and custom light fixtures at reception.
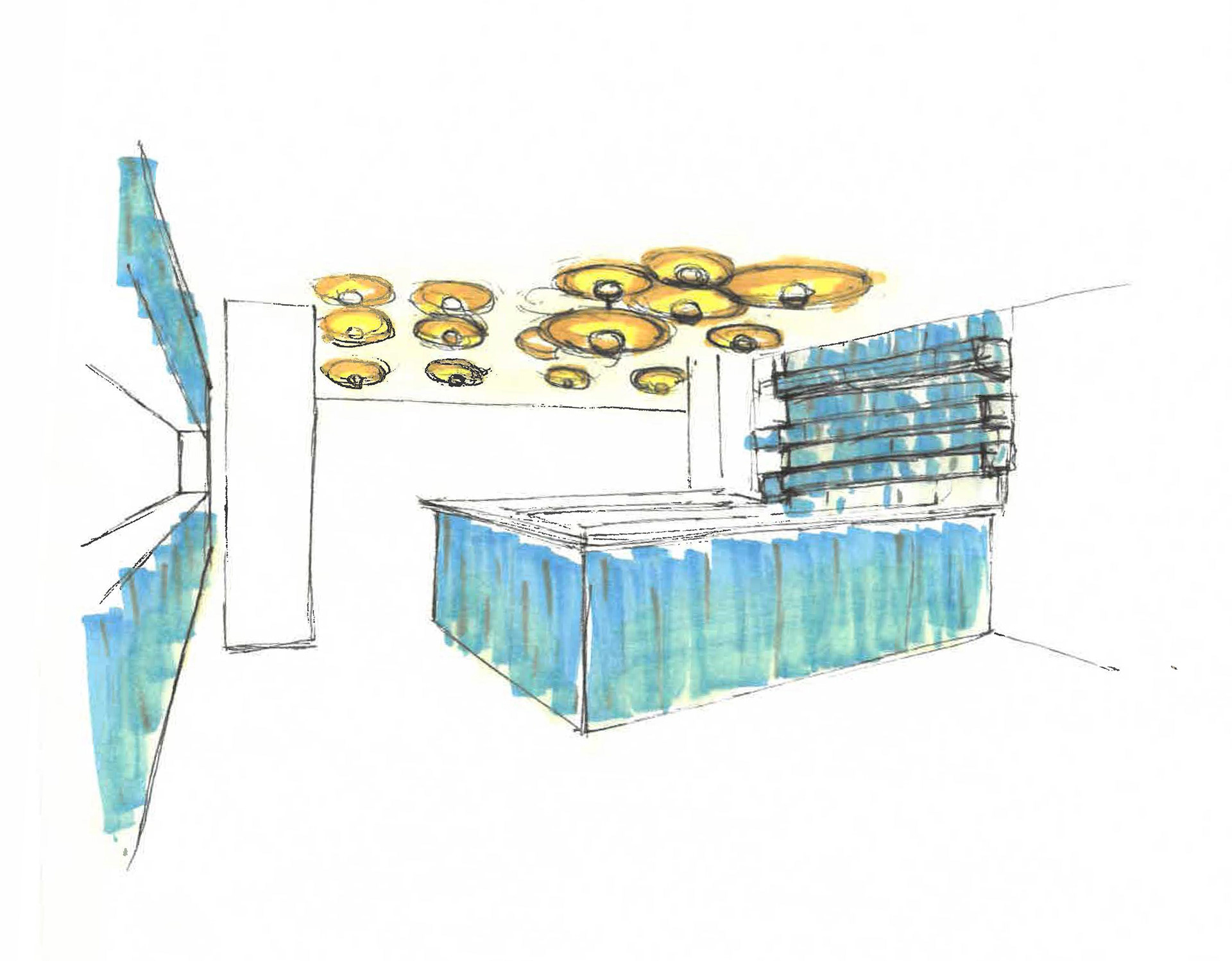
Sketch: Detailing glass feature and custom fixtures at the bar.
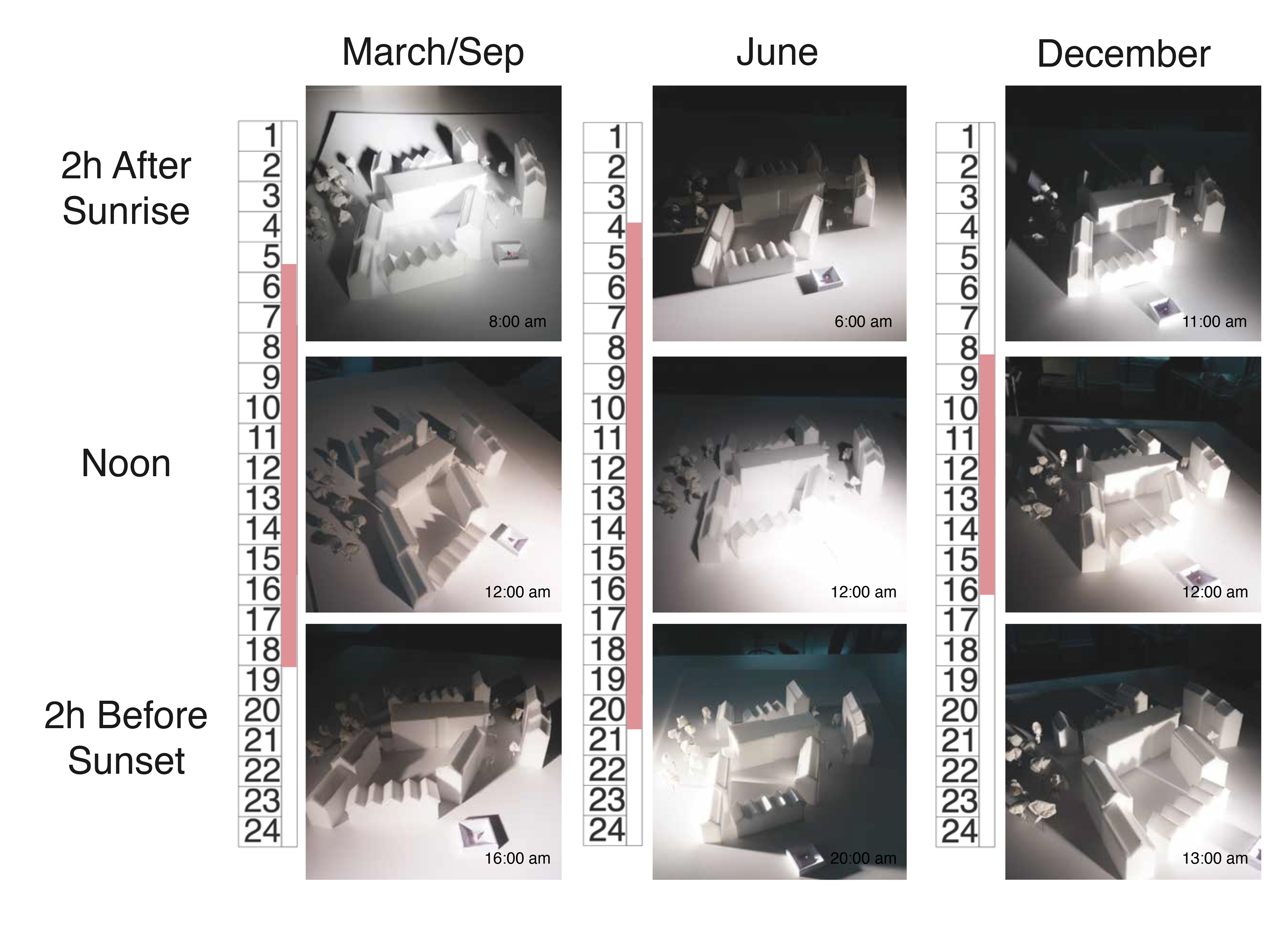
Daylight testing of site using scale models.
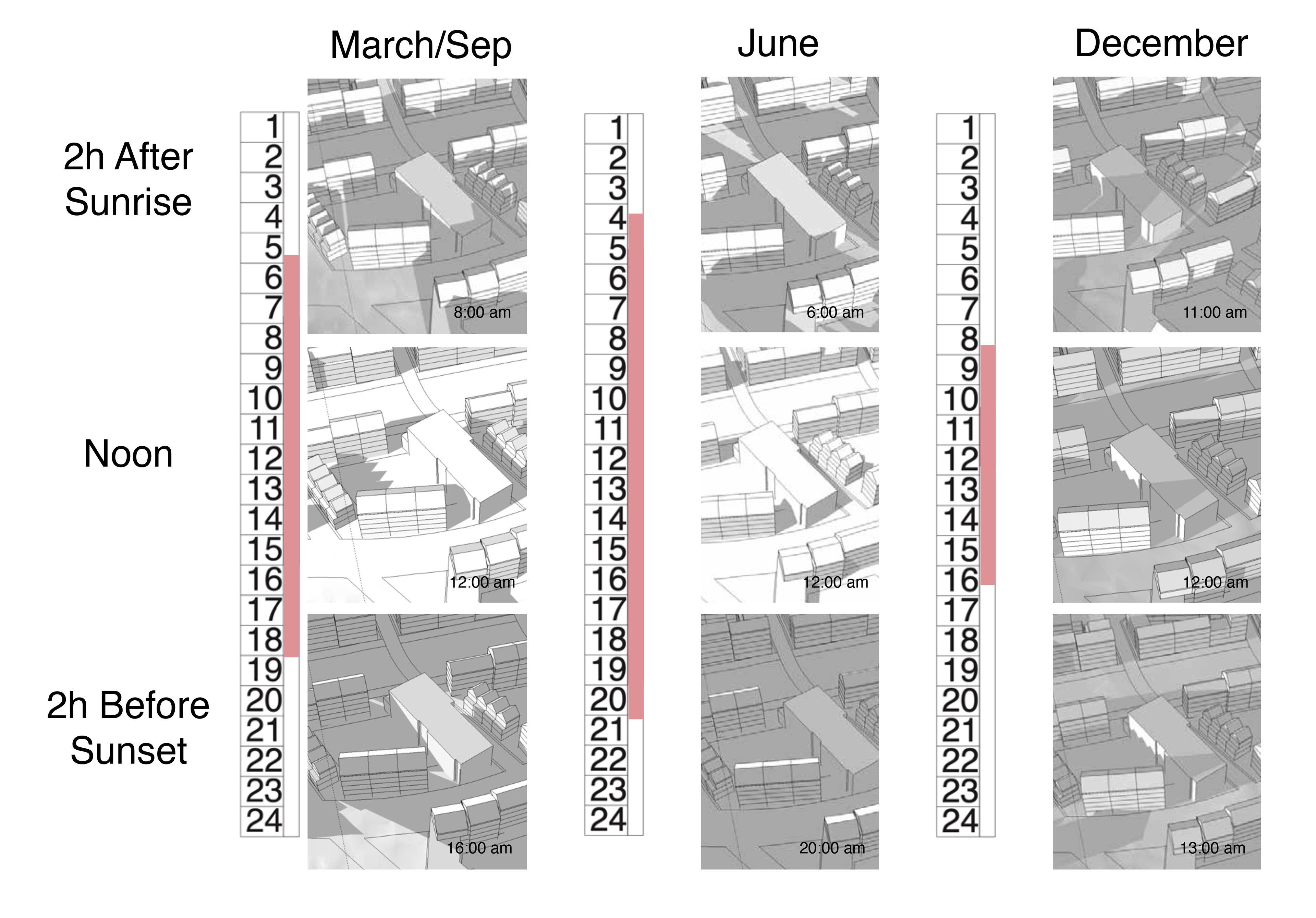
Daylight testing of site using software.
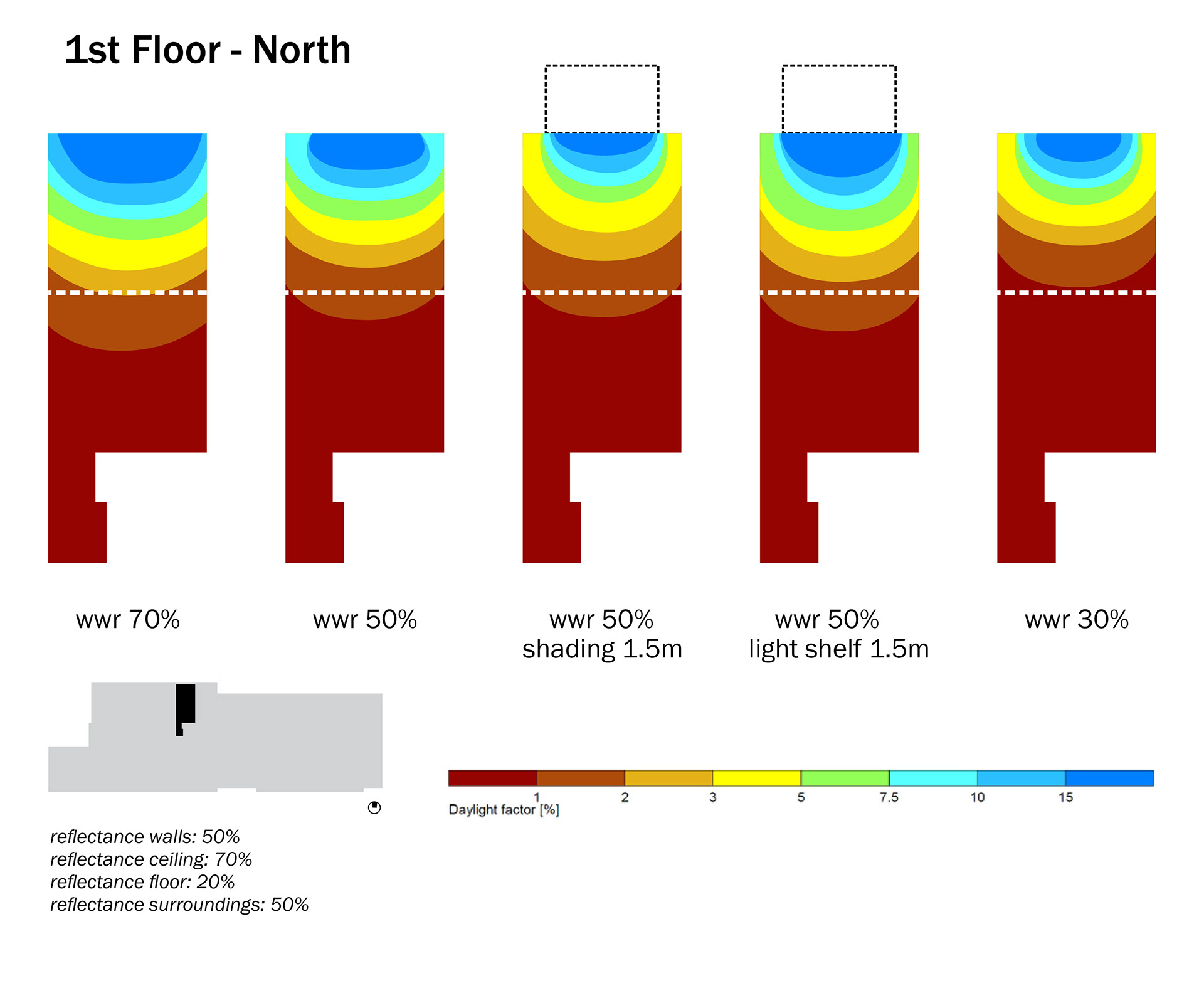
Light penetration tests of north facing rooms.
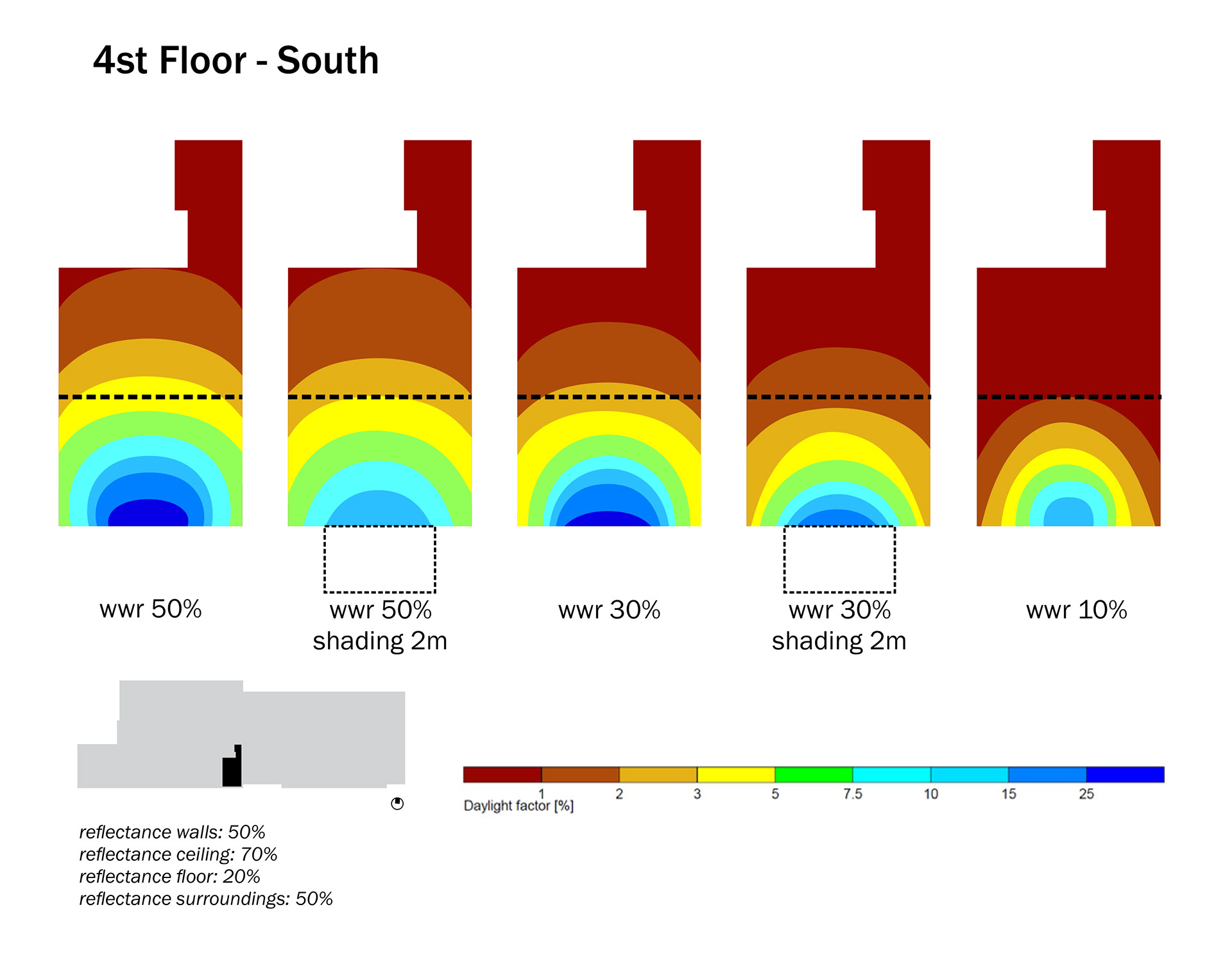
Light penetration tests of south facing rooms.
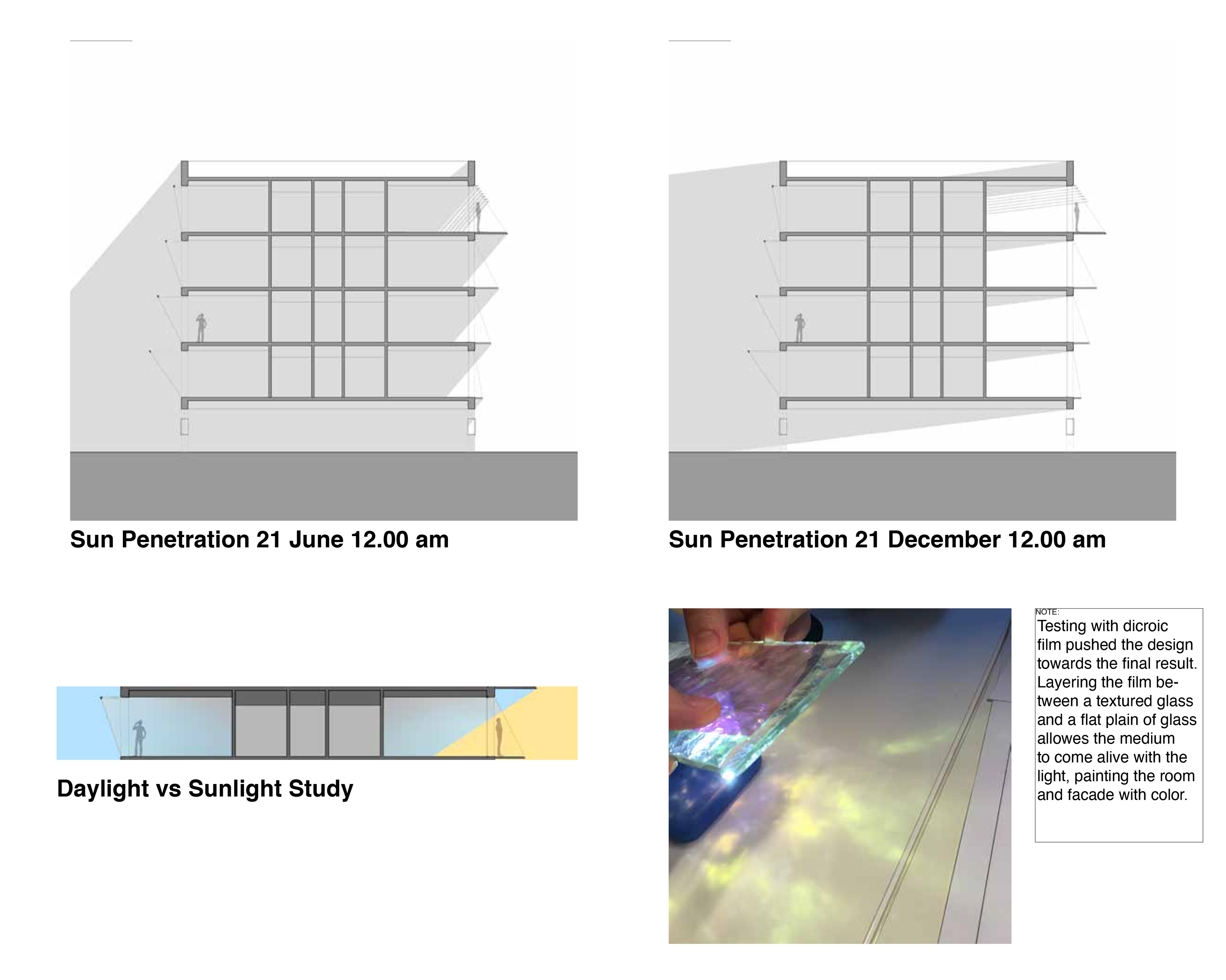
Examples of light penetration during seasonal extremes.
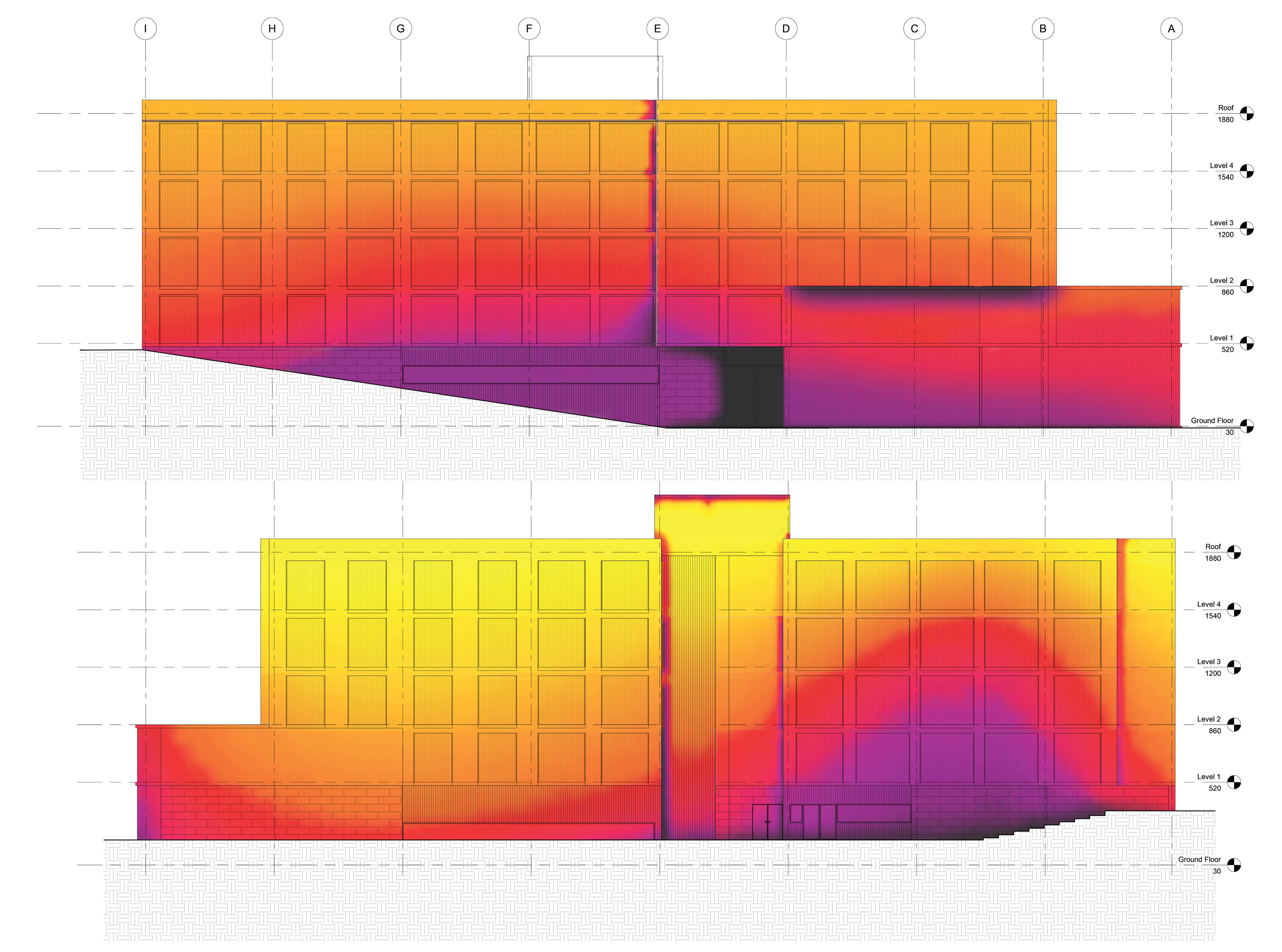
Mapping solar patterns of site over the proposed facade design
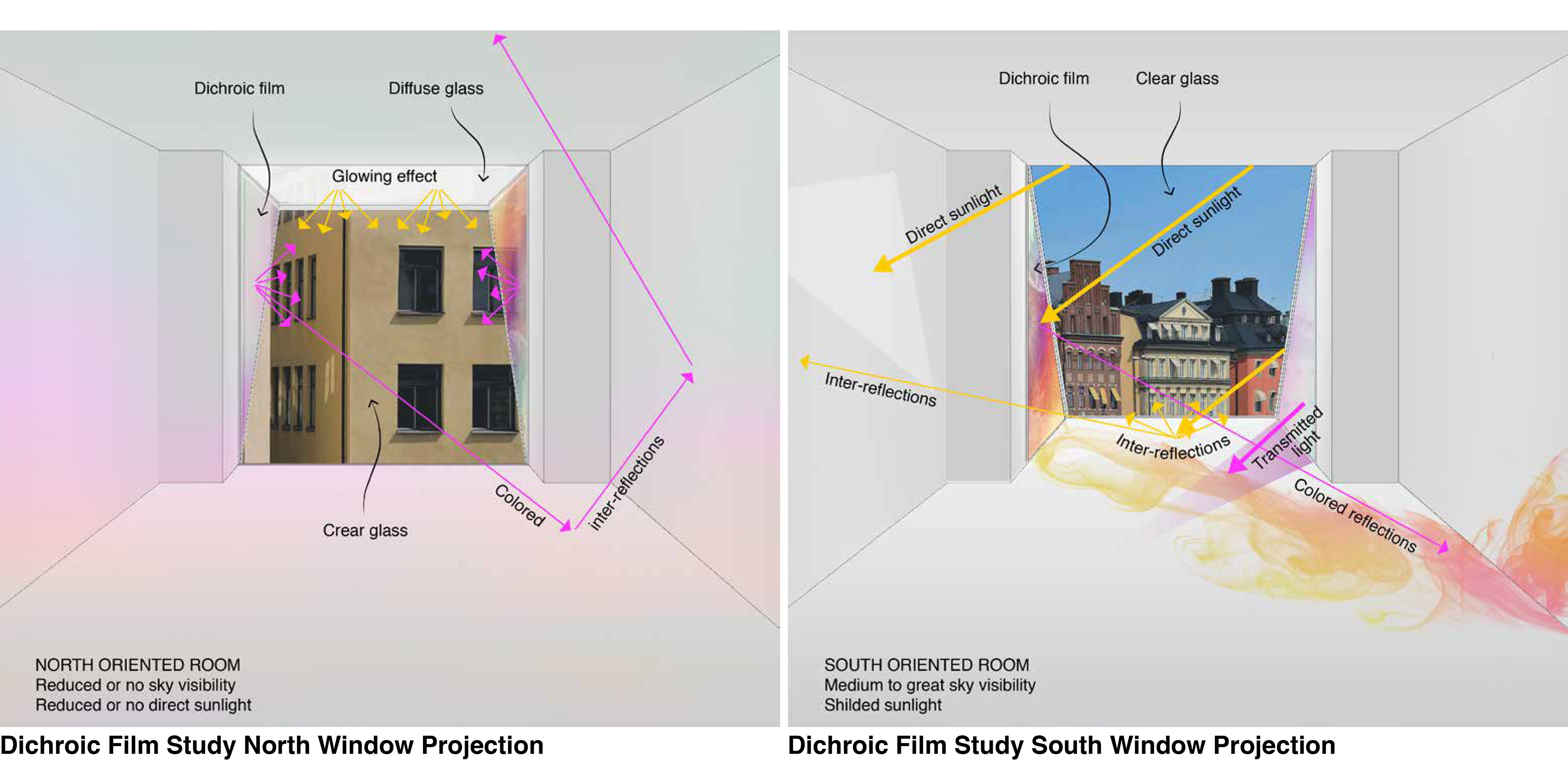
Testing and concept behind dichroic film application within the window design for both North and South facing rooms.
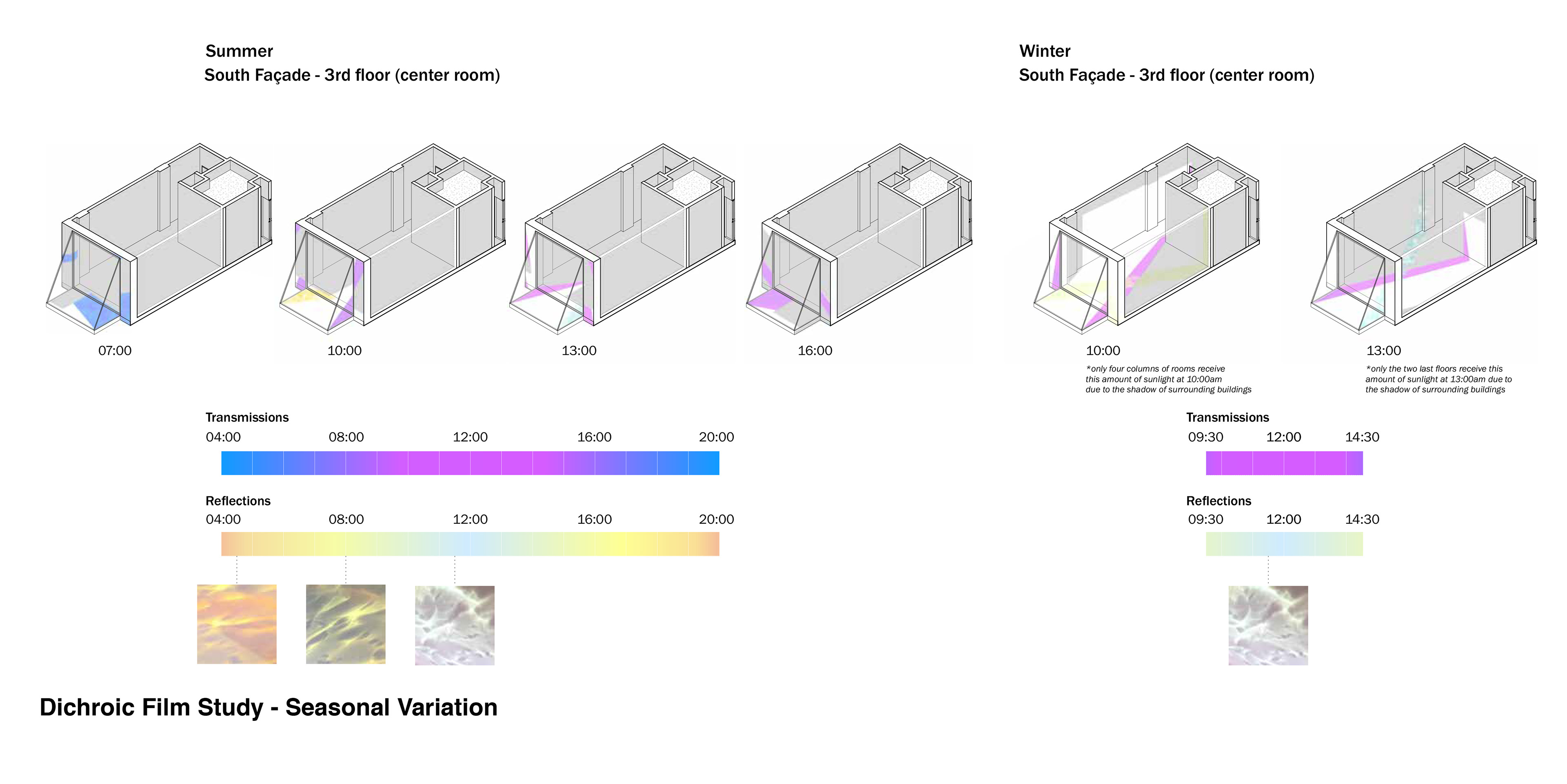
Further analysis of the effect of the dichroic materials through the annual solar cycle.
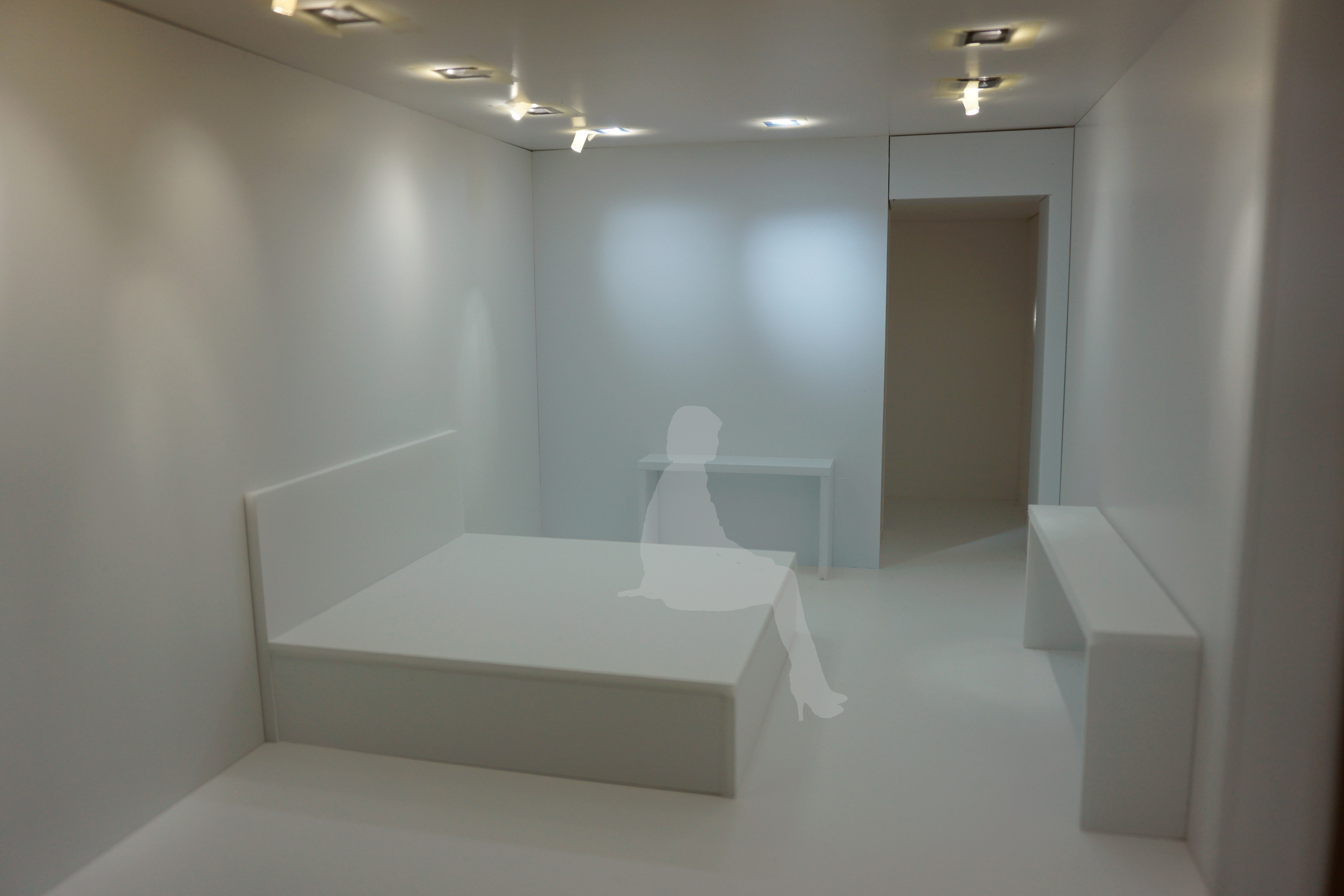
Scale model test of light plan.
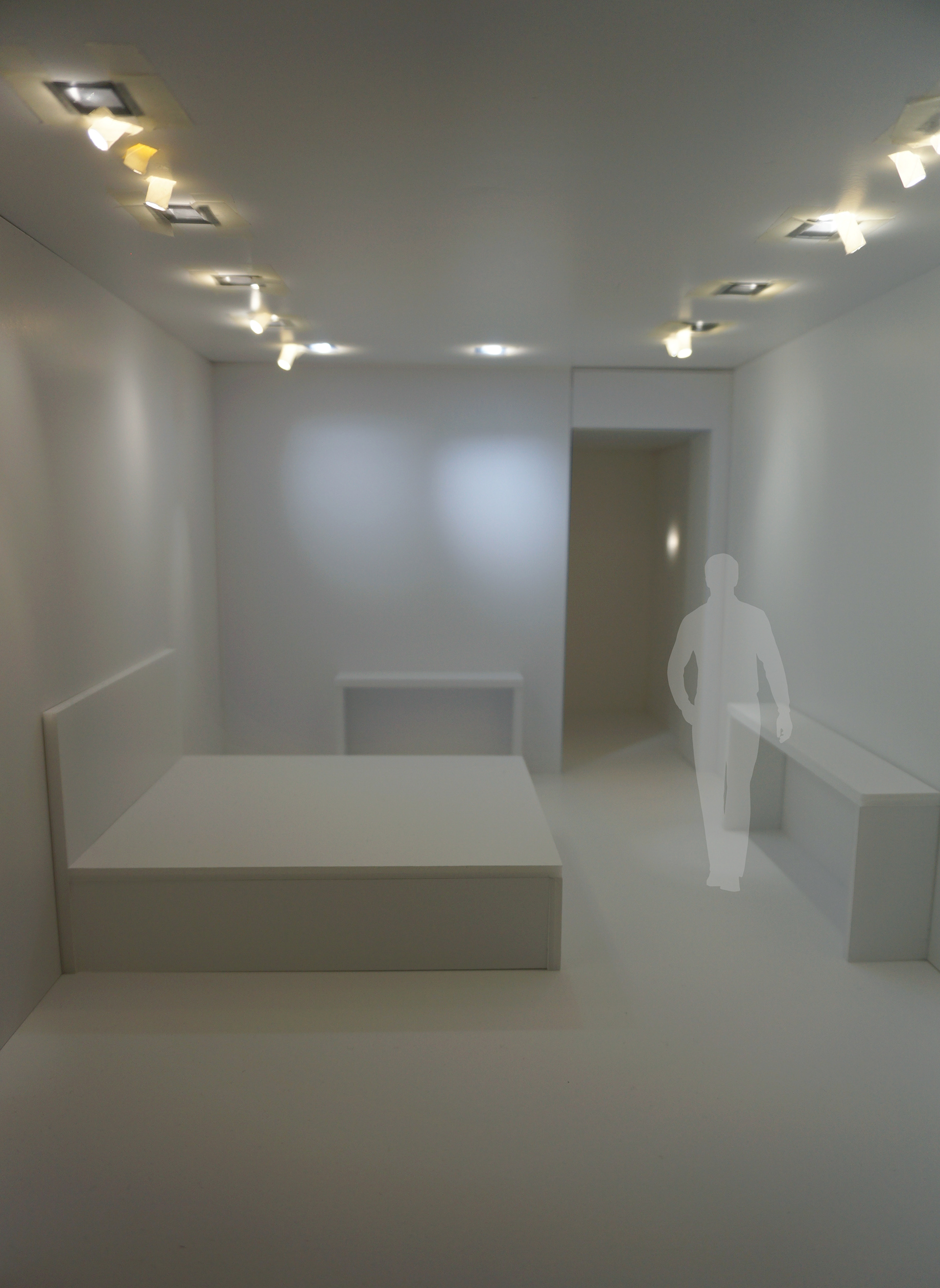
Scale model test of light plan.
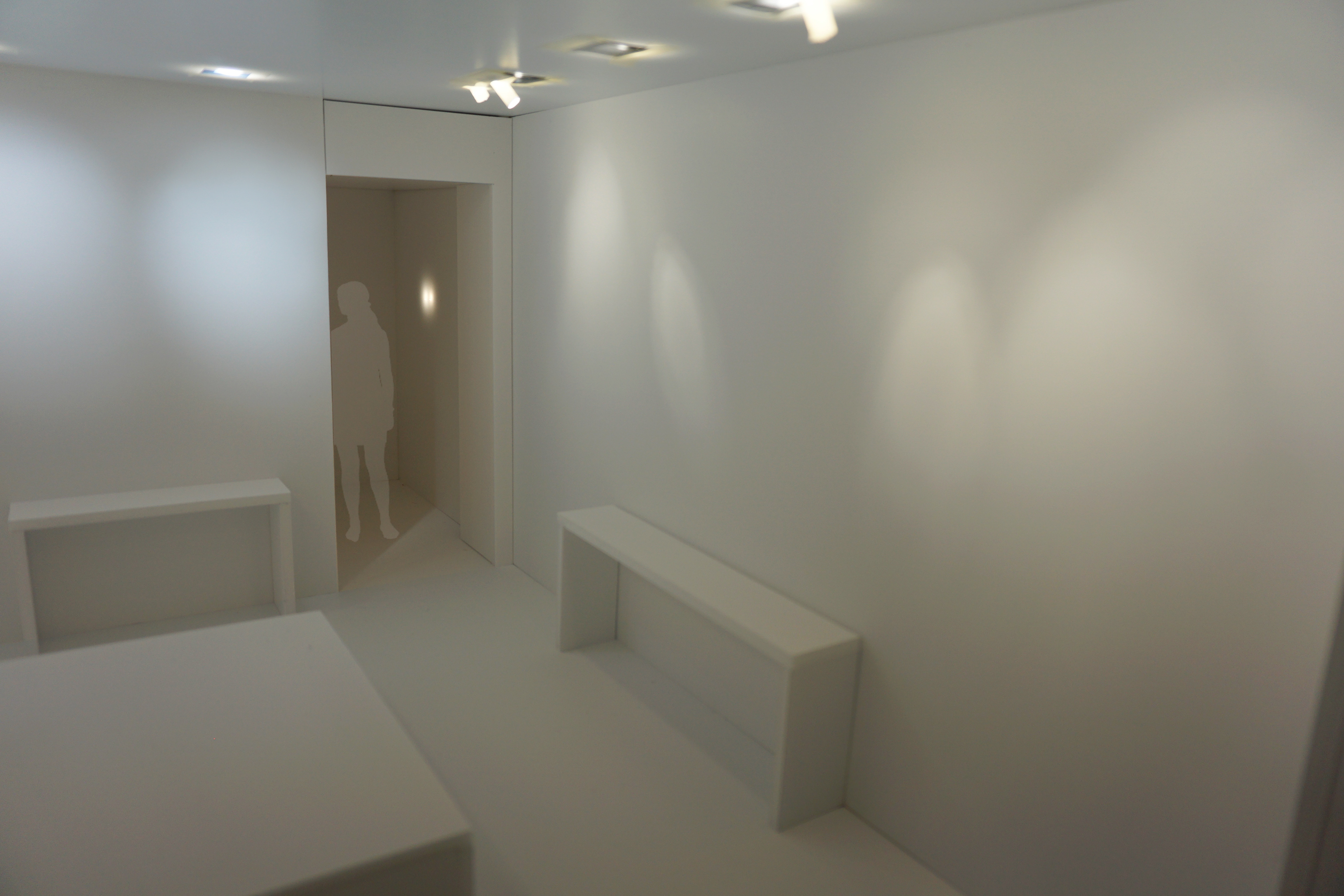
Scale model test of light plan.
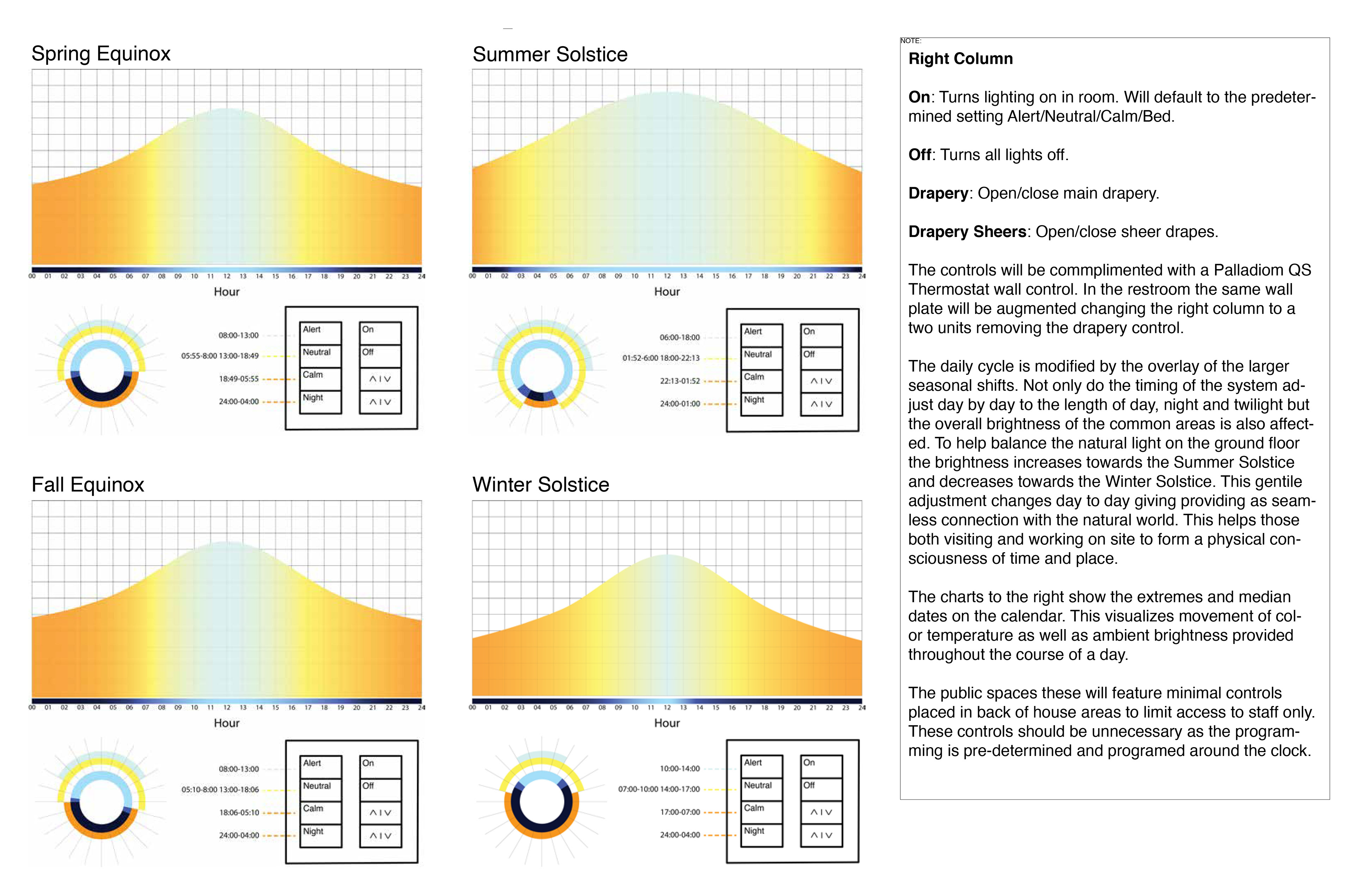
Color temperature automation background.
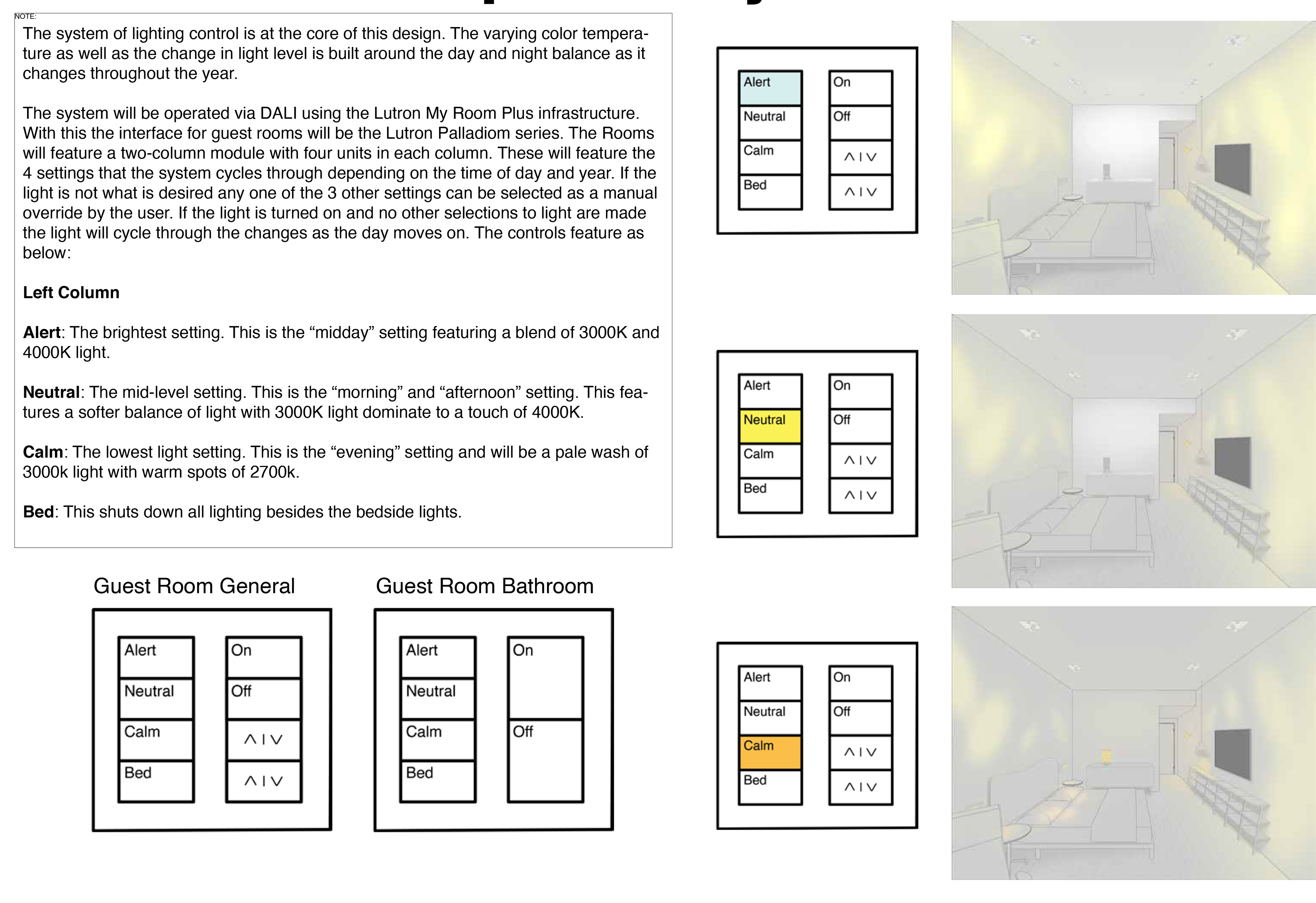
Color temperature automation and override within guest rooms.
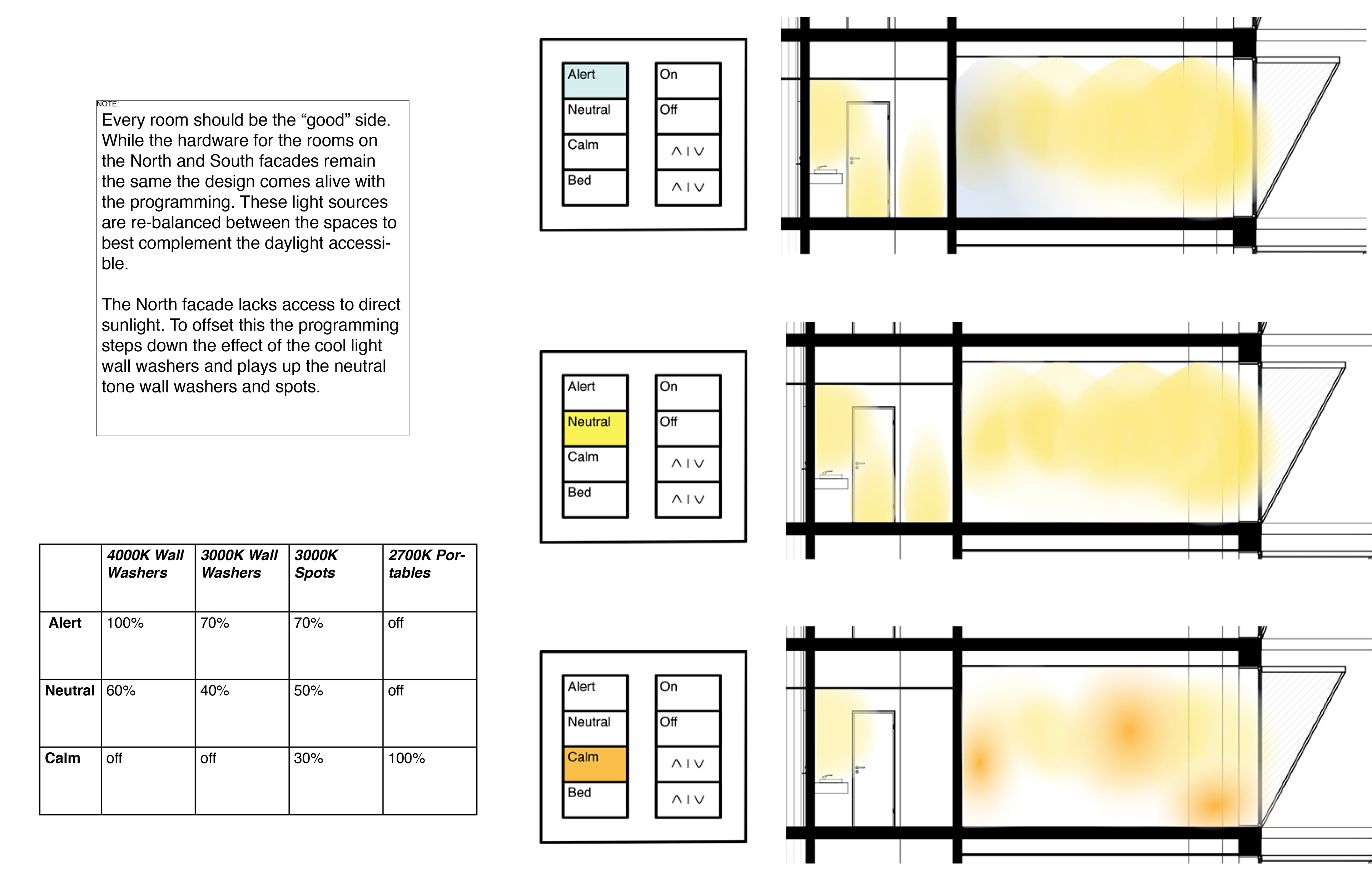
Examples of light plan adjustments for North facing rooms.
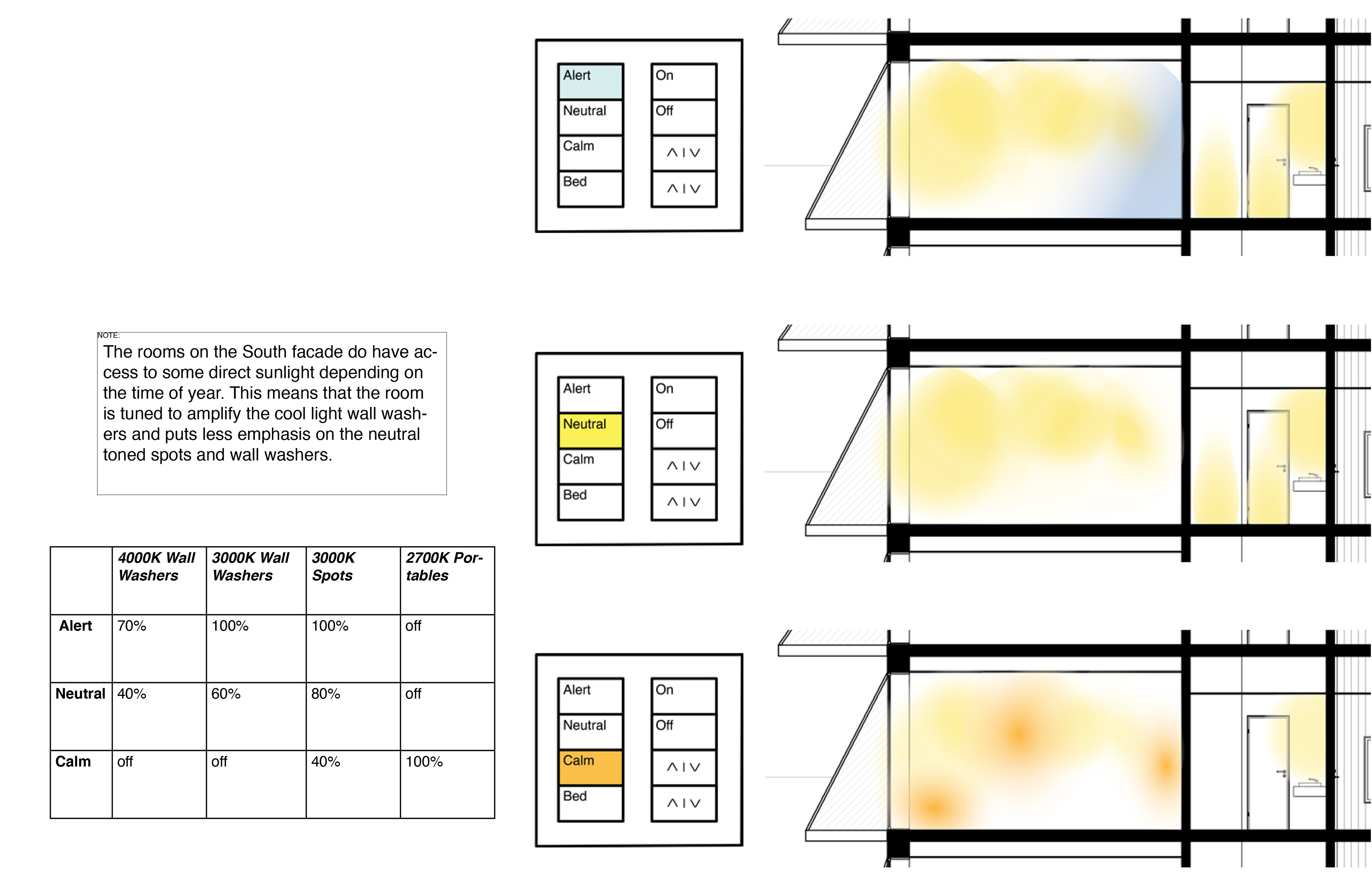
Examples of light plan adjustments for South facing rooms.
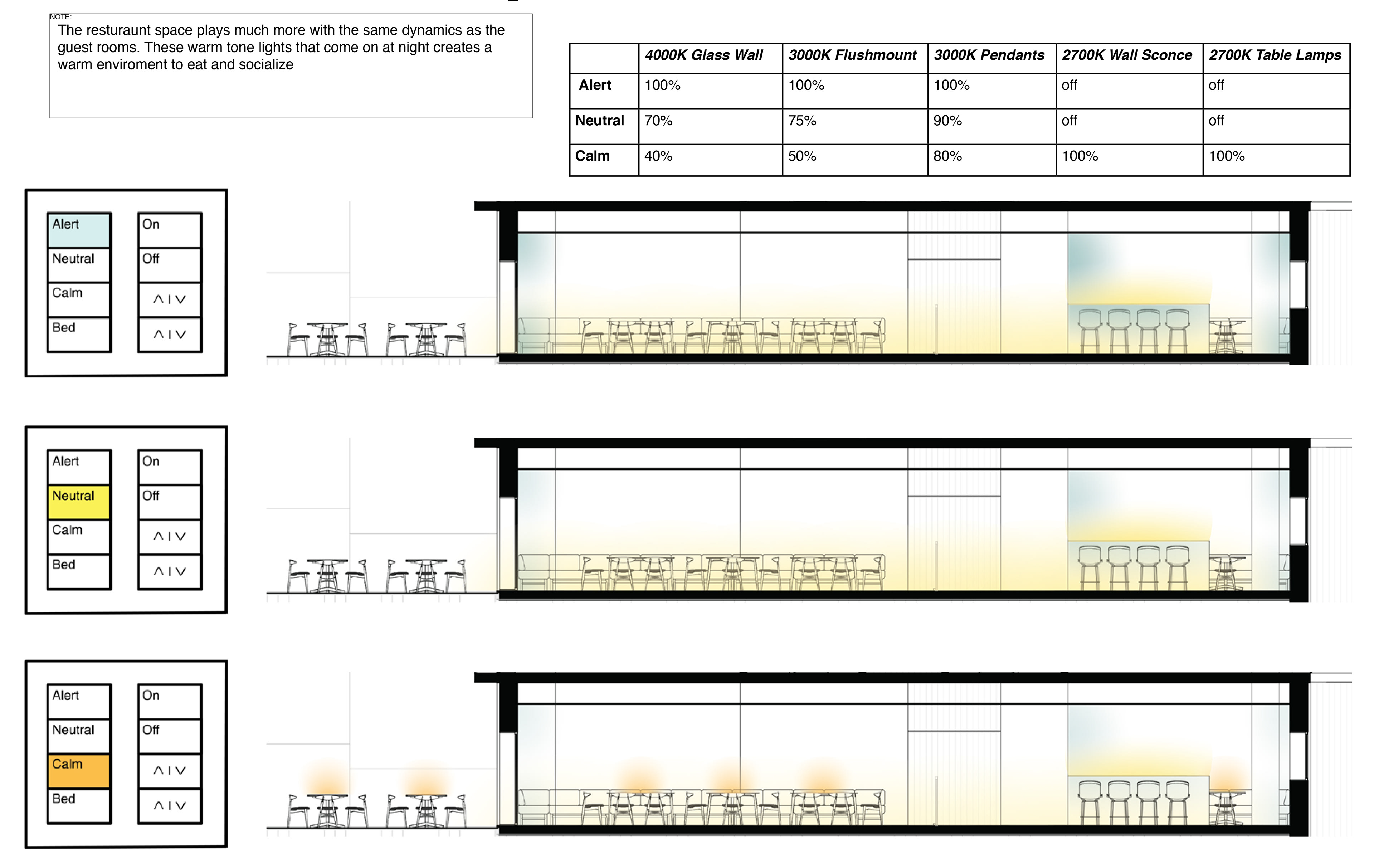
Examples of light plan adjustments for dining room and bar.

Lighting Plan: North Facing Room (Left to right) Alert, Neutral and Calm

Lighting Plan: South Facing Room (Left to right) Alert, Neutral and Calm
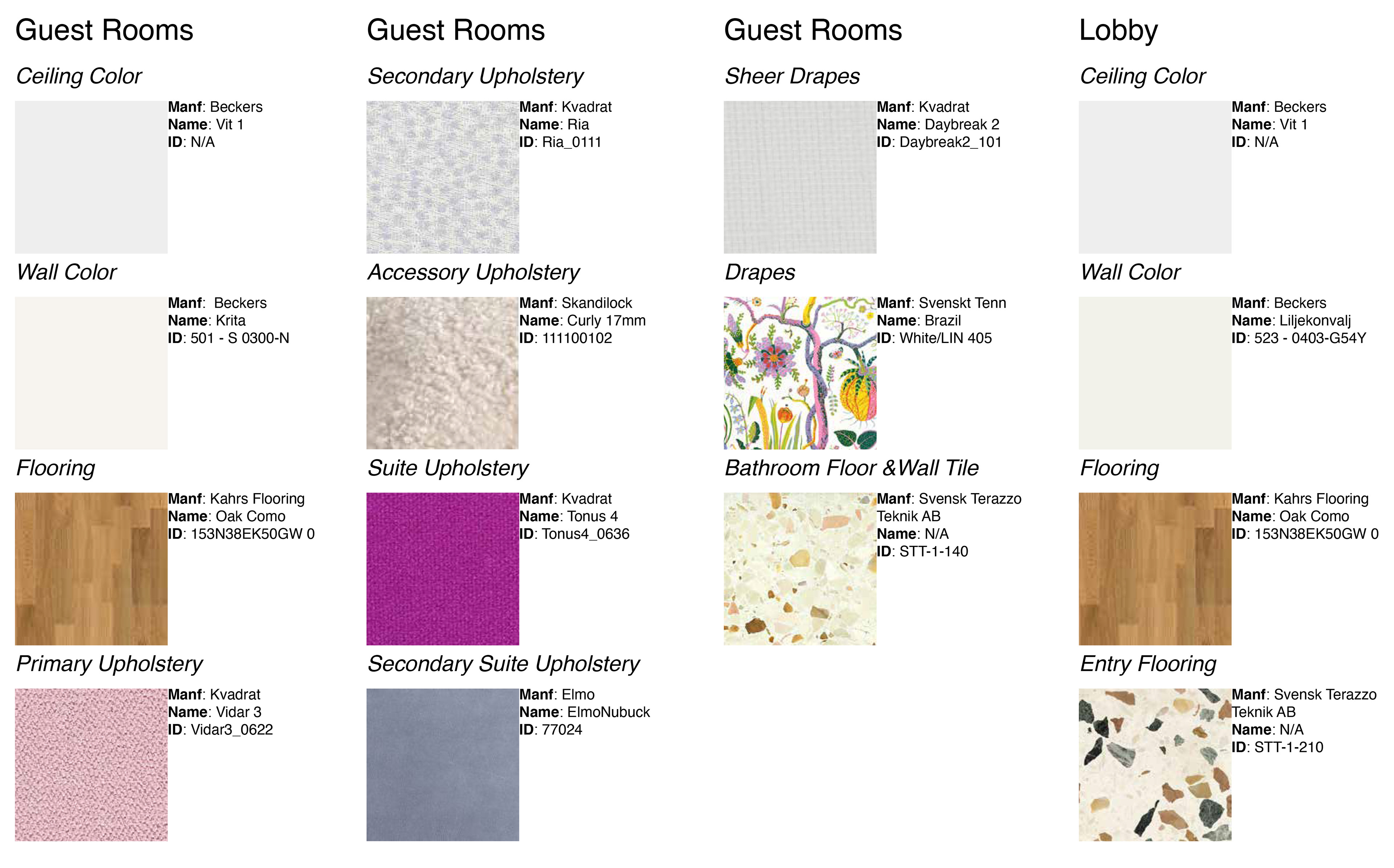
Finishboard 1
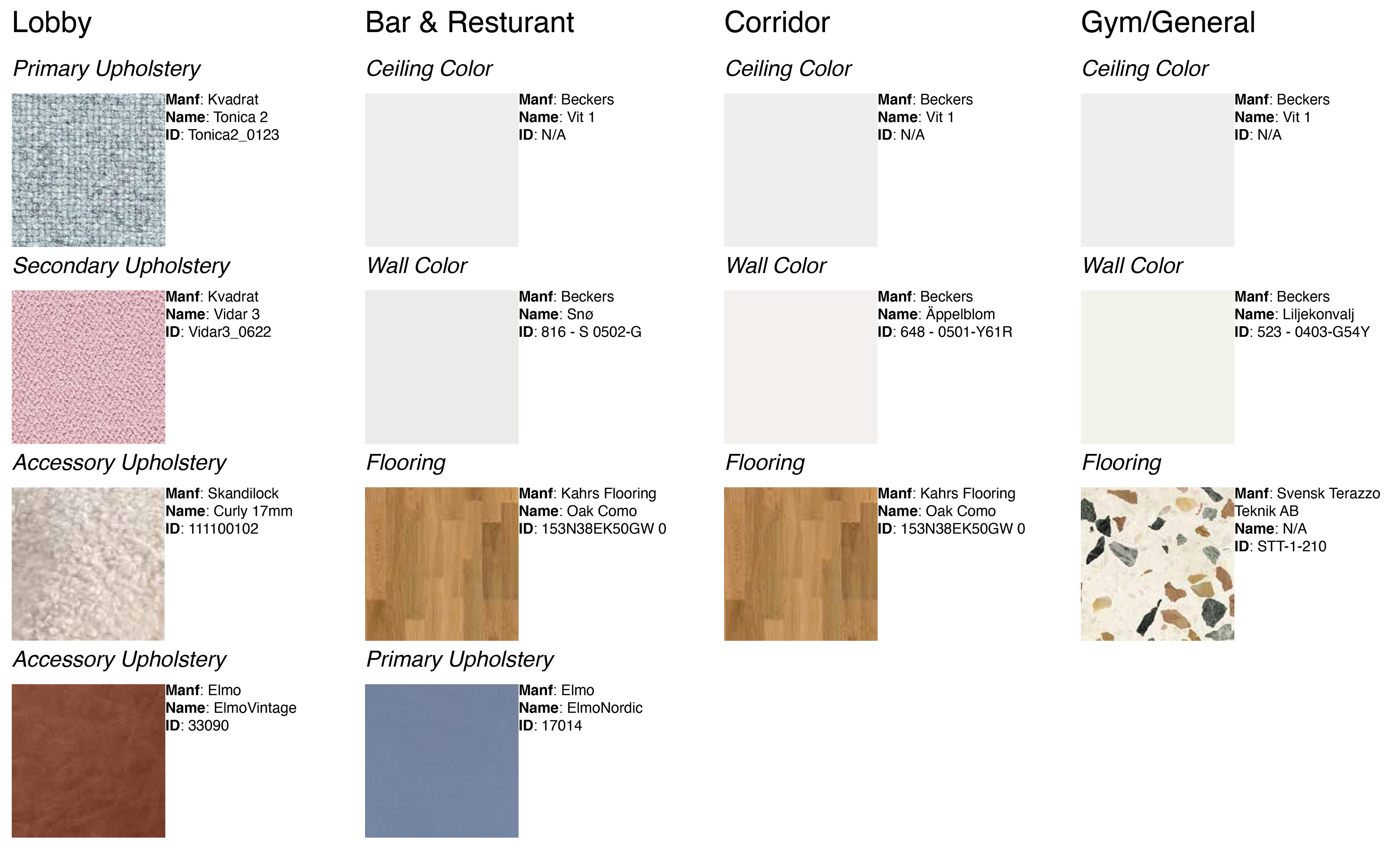
Finishboard 2
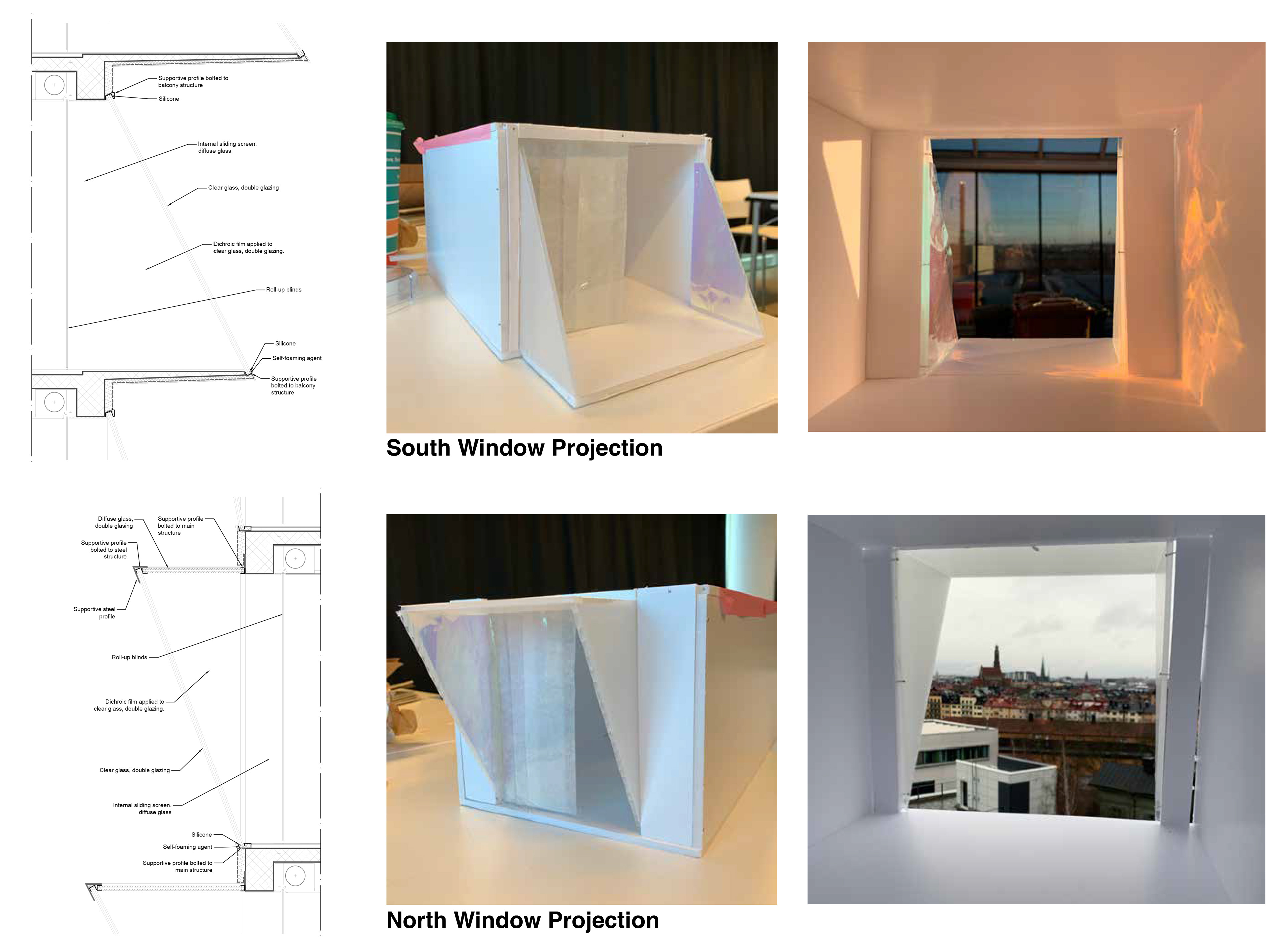
Window details and testing images.
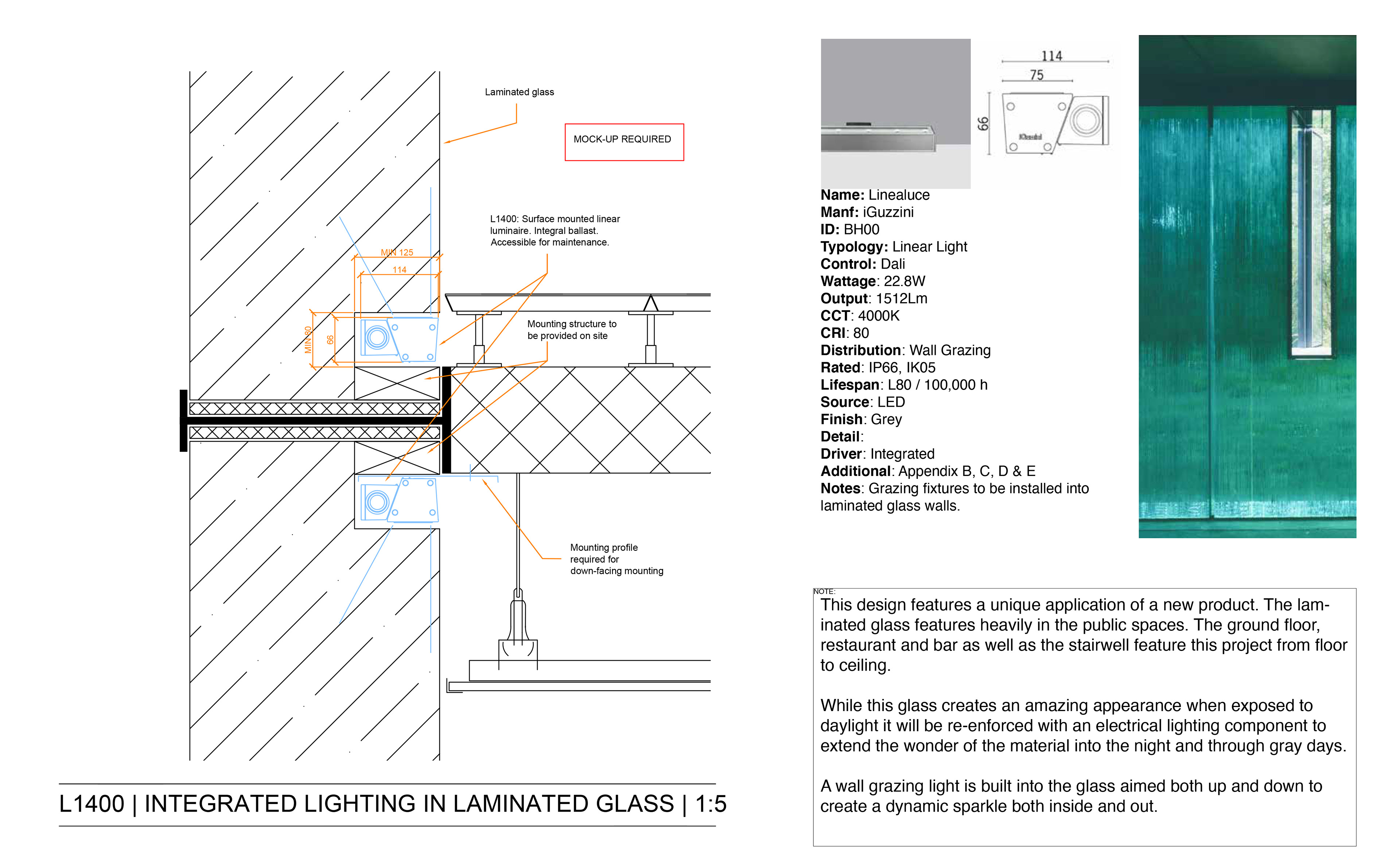
Details for lit widow concept.
