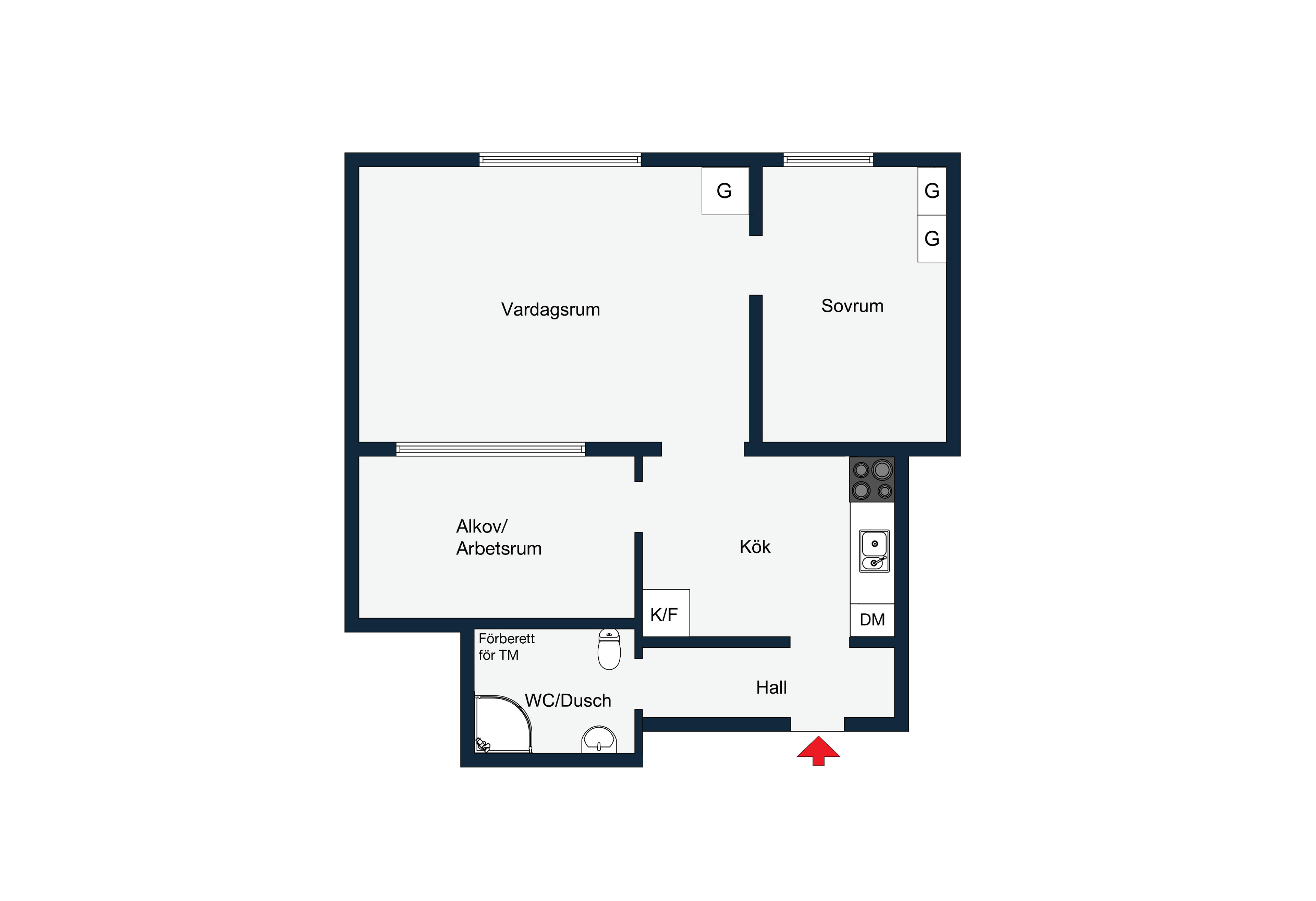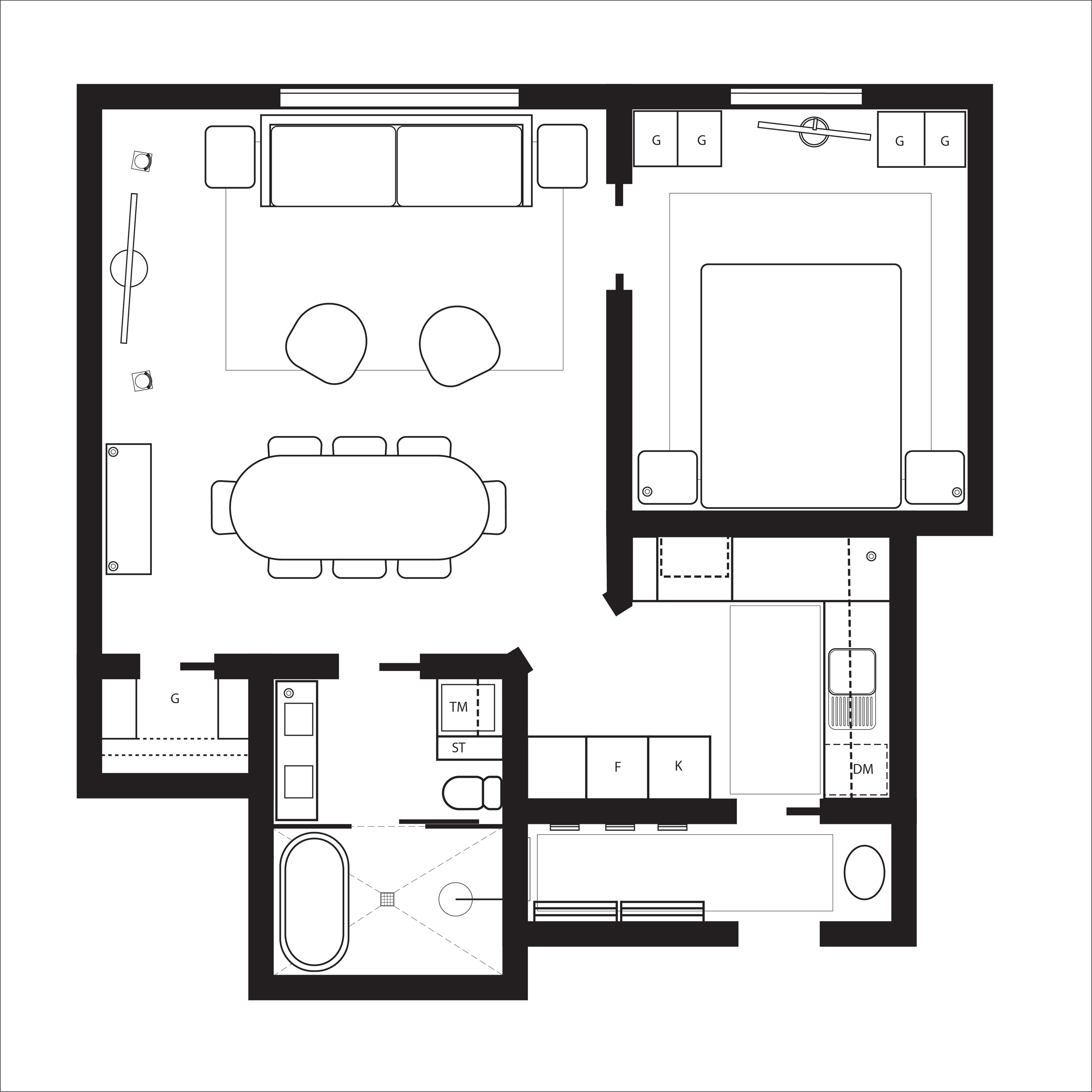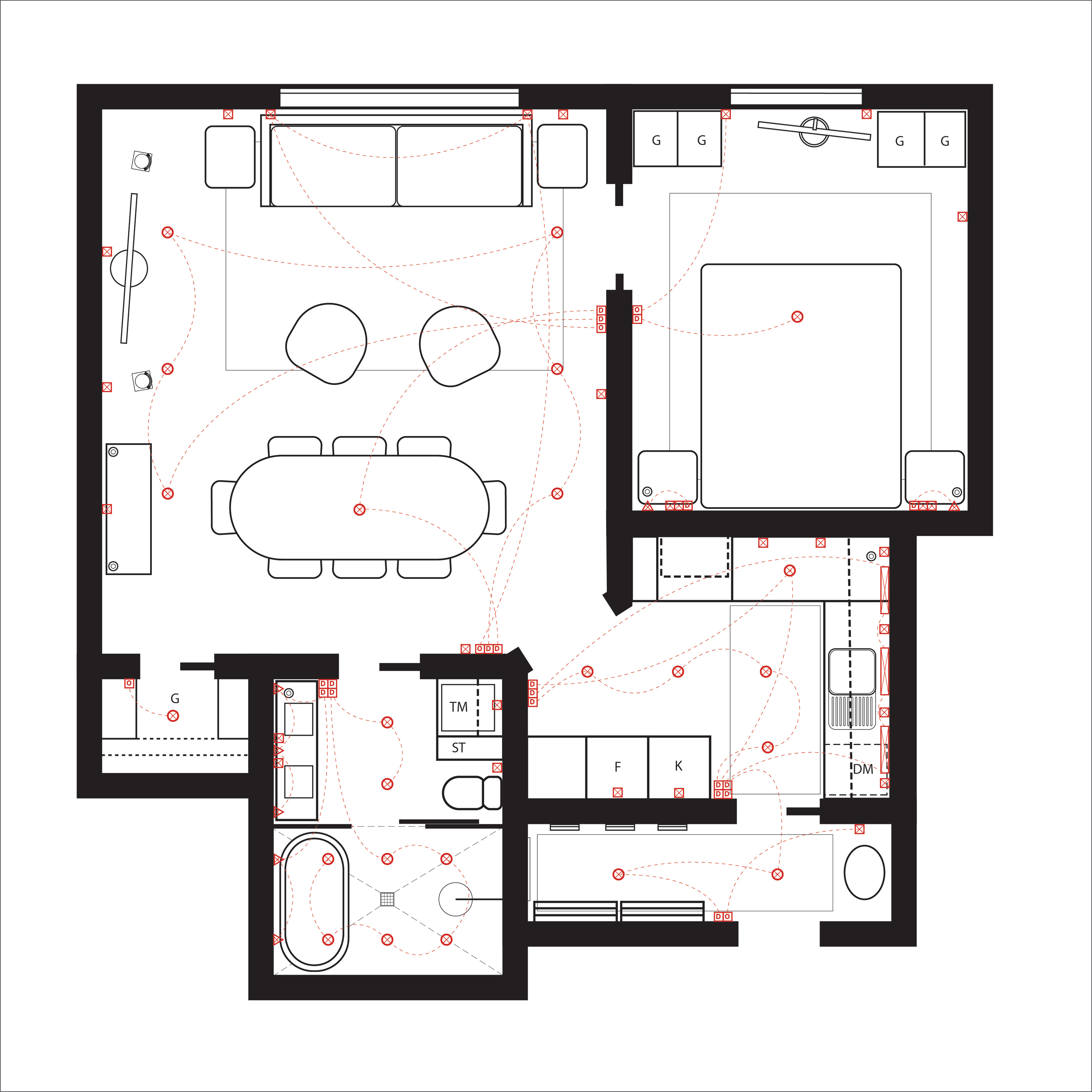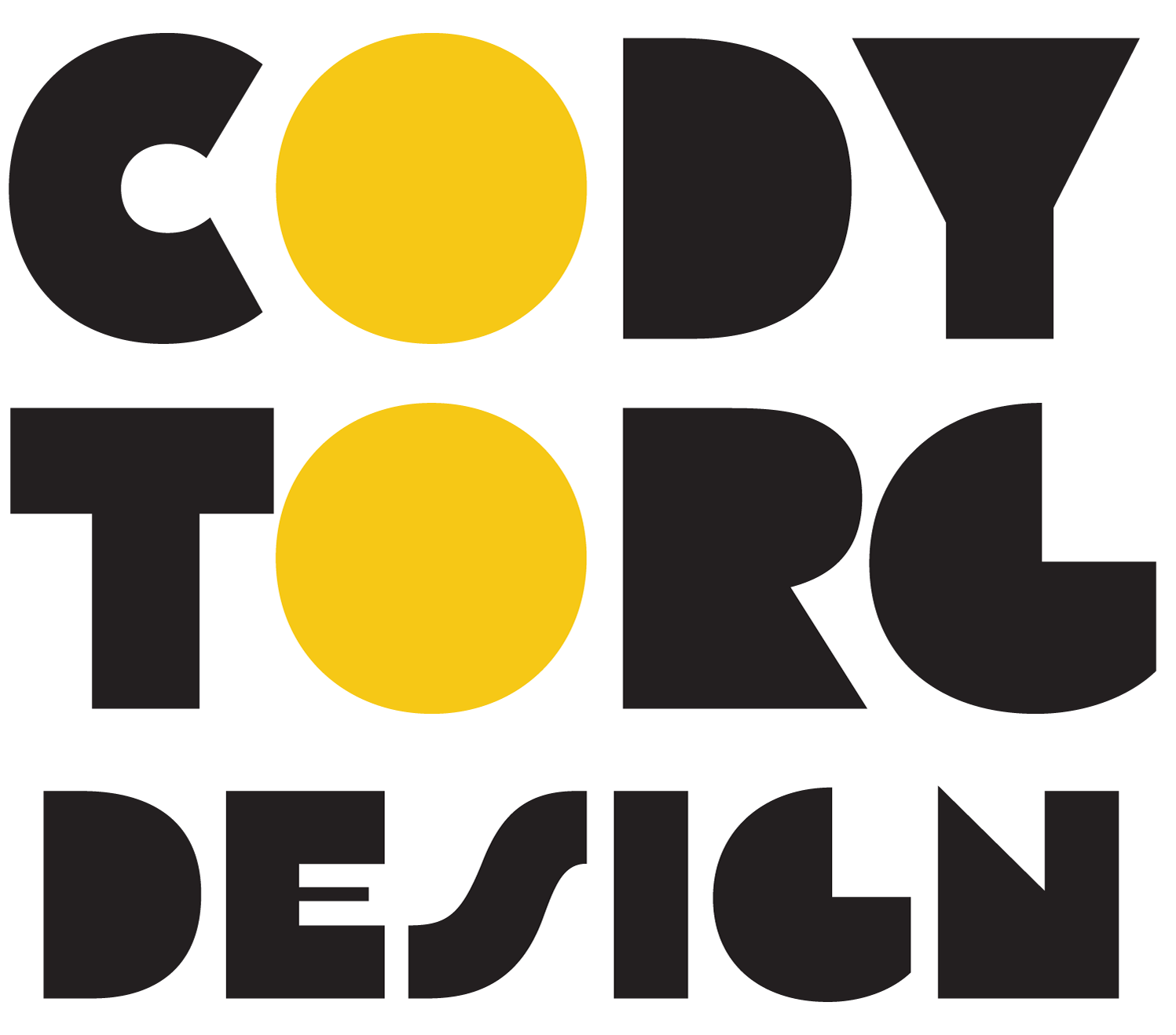Year 2019
Type Interior Architecture
Brief
Space planning and interior design concept of an existing apartment to meet the needs of a young, professional couple.
Description
While at its core small apartment this re-formatting would give the homeowners space that would be more gracious for day to day use as well as being large enough to cook and entertain at home. An ideal and lux pied-a-terre for a busy couple.
As listed the apartment was laid out with a bedroom and an alcove/workroom. While this alcove is usable as an infant/toddler room, common within Stockholm apartments, the space came off as claustrophobic. Unless used specifically for a child the room served more to steal space from the living and dining areas than be to a practical office.
Eliminating this alcove gives the rest of the floor plan more space to breathe. In this change the bathroom, previously entered through a narrow entry hall is doubled in size. The expansion for the bathroom allows for a lux wet room with both a full-sized shower and free-standing bath as well as a double vanity and in-apartment laundry.
The space given to the living room means that the wall to the bedroom can shift giving this a bedroom a proper scale for two adults. This shift also gives a bit more room to the kitchen making it easier to outfit properly for entertaining. This shifting even adds a gracious closet adding desirable storage. The usage of pocket doors thought the remodel would also de-clutter the space meaning that a full lounge and dining set could comfortable fit in the living space.

Floorplan: Inital

Floorplan: Alternate with Furniture Suggestions

Floorplan: Alternate with Furniture and RFP

