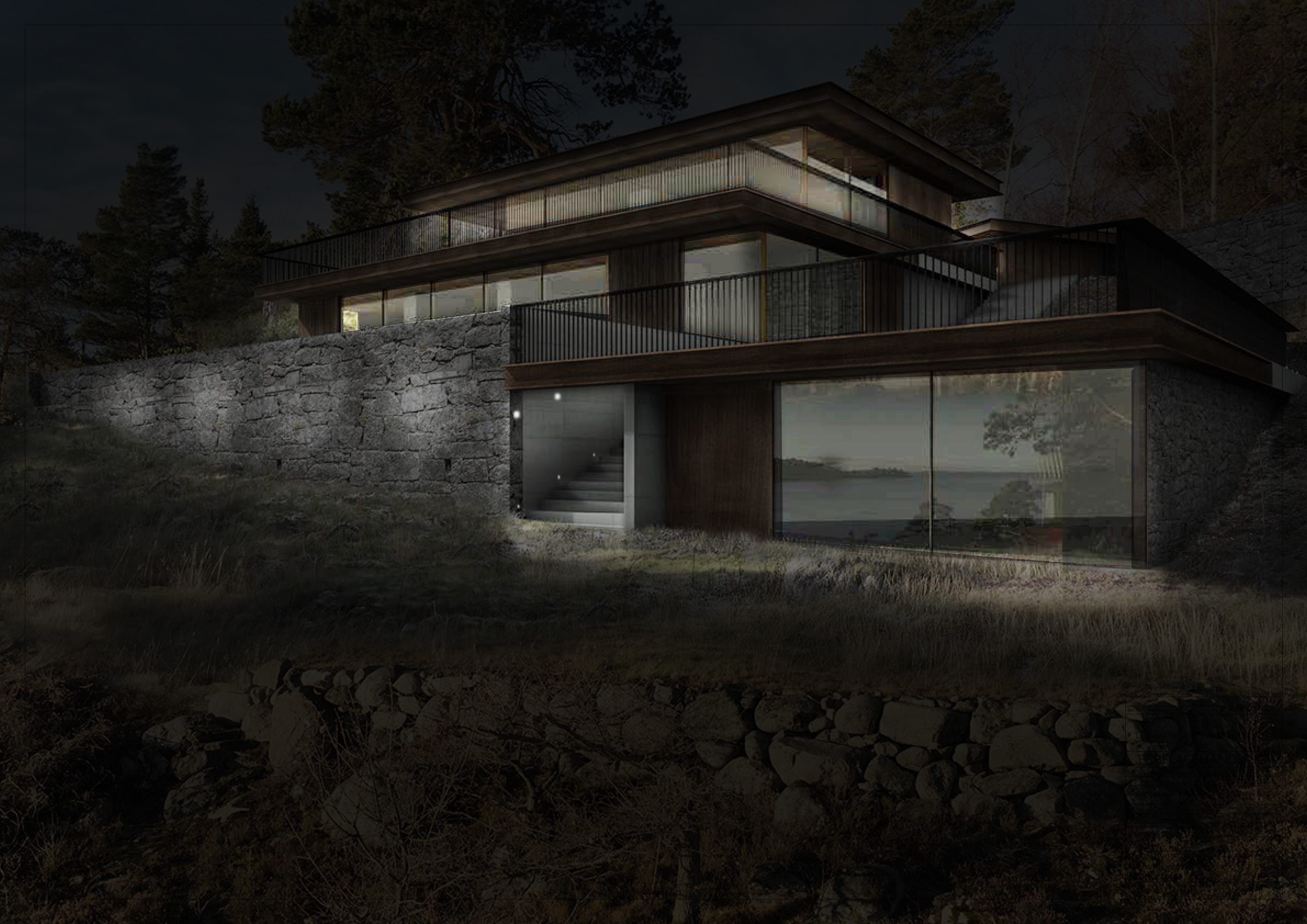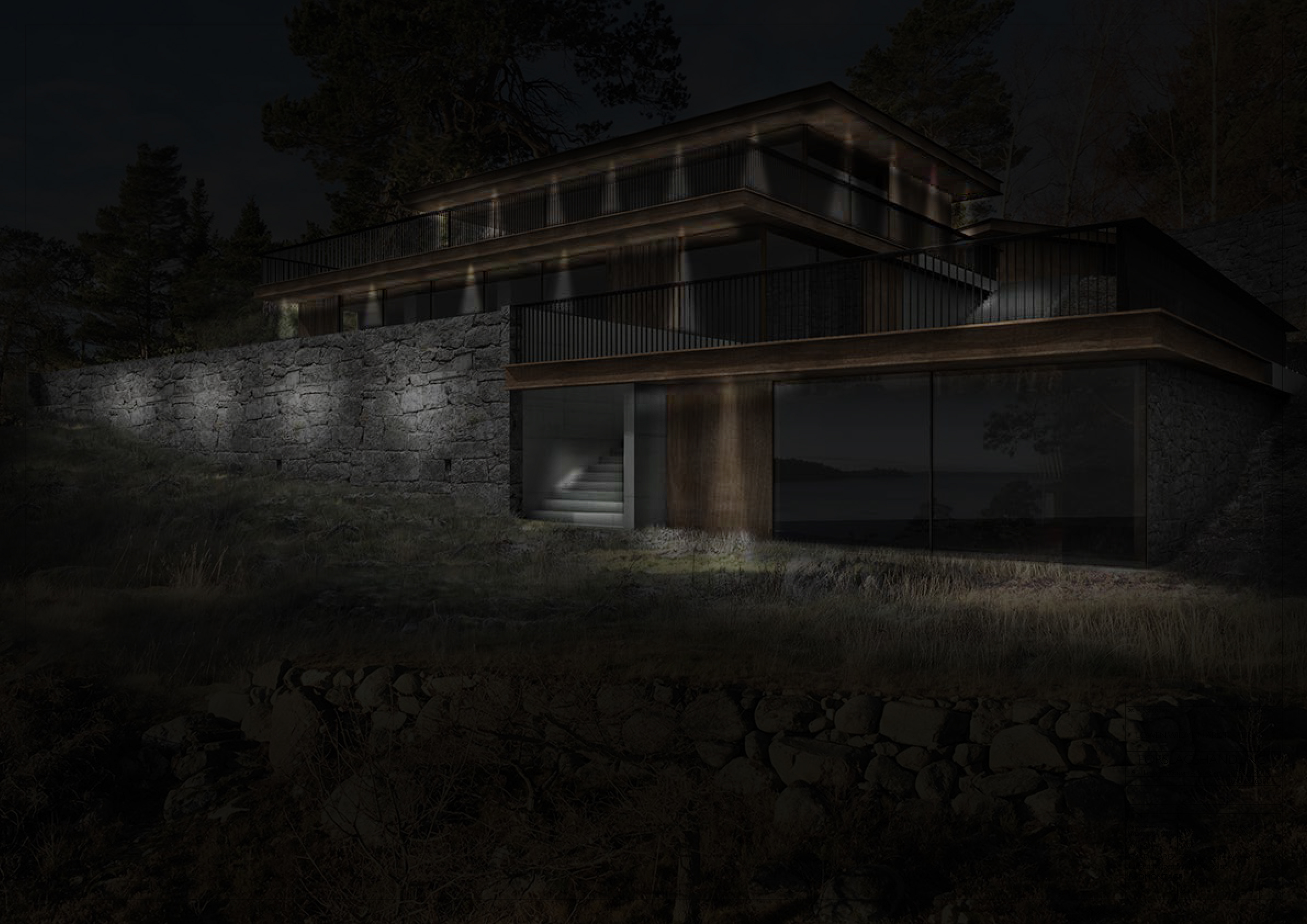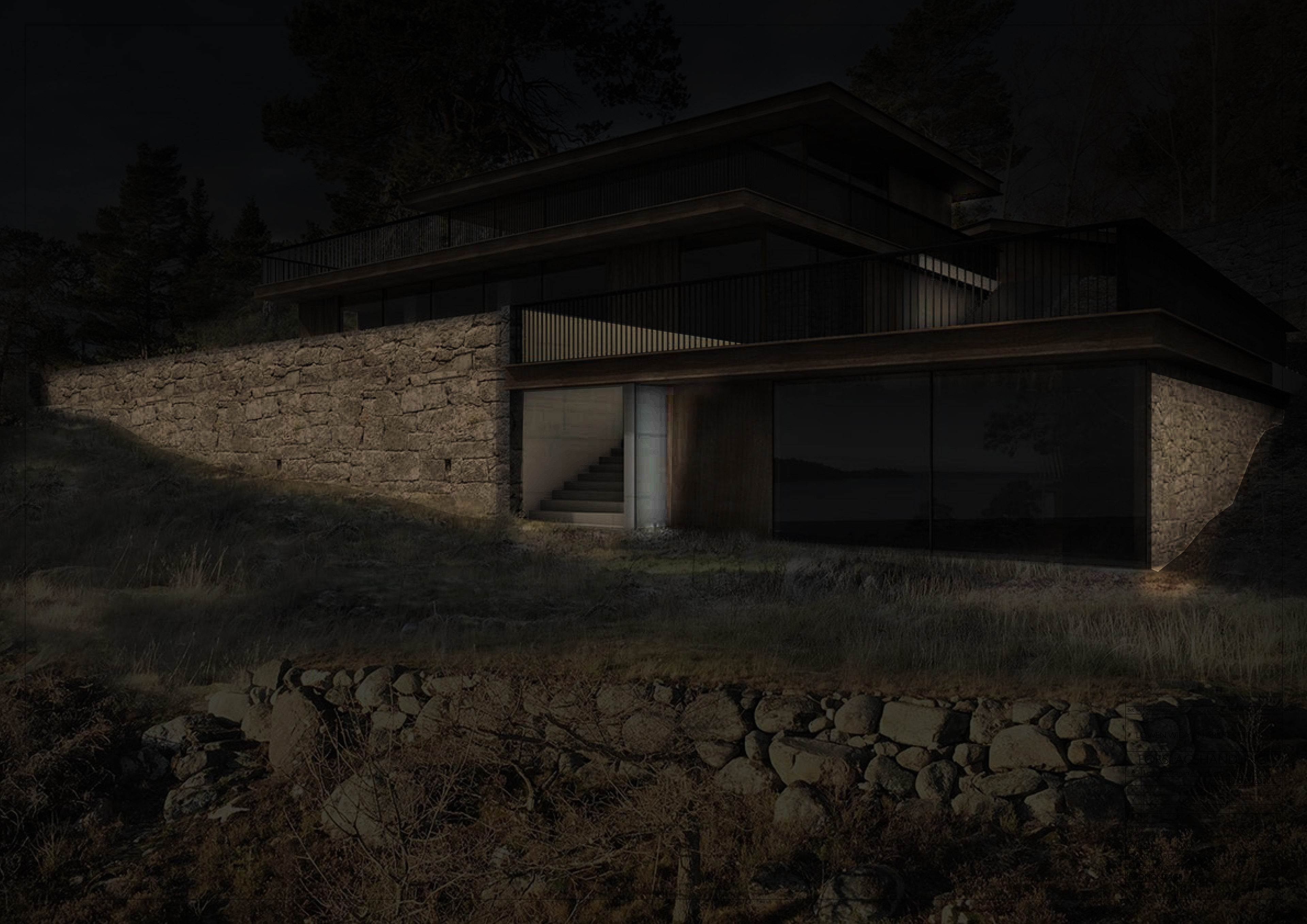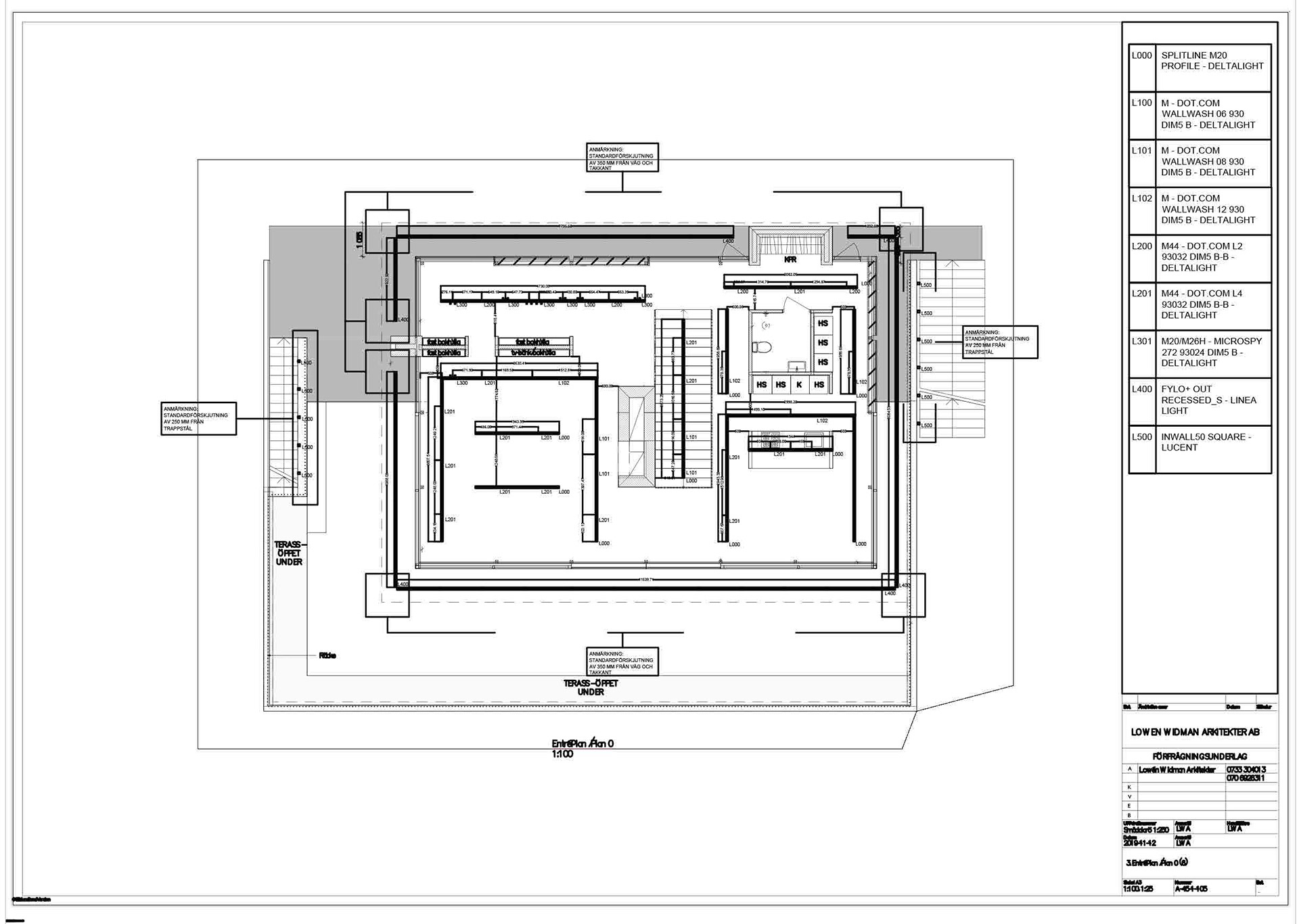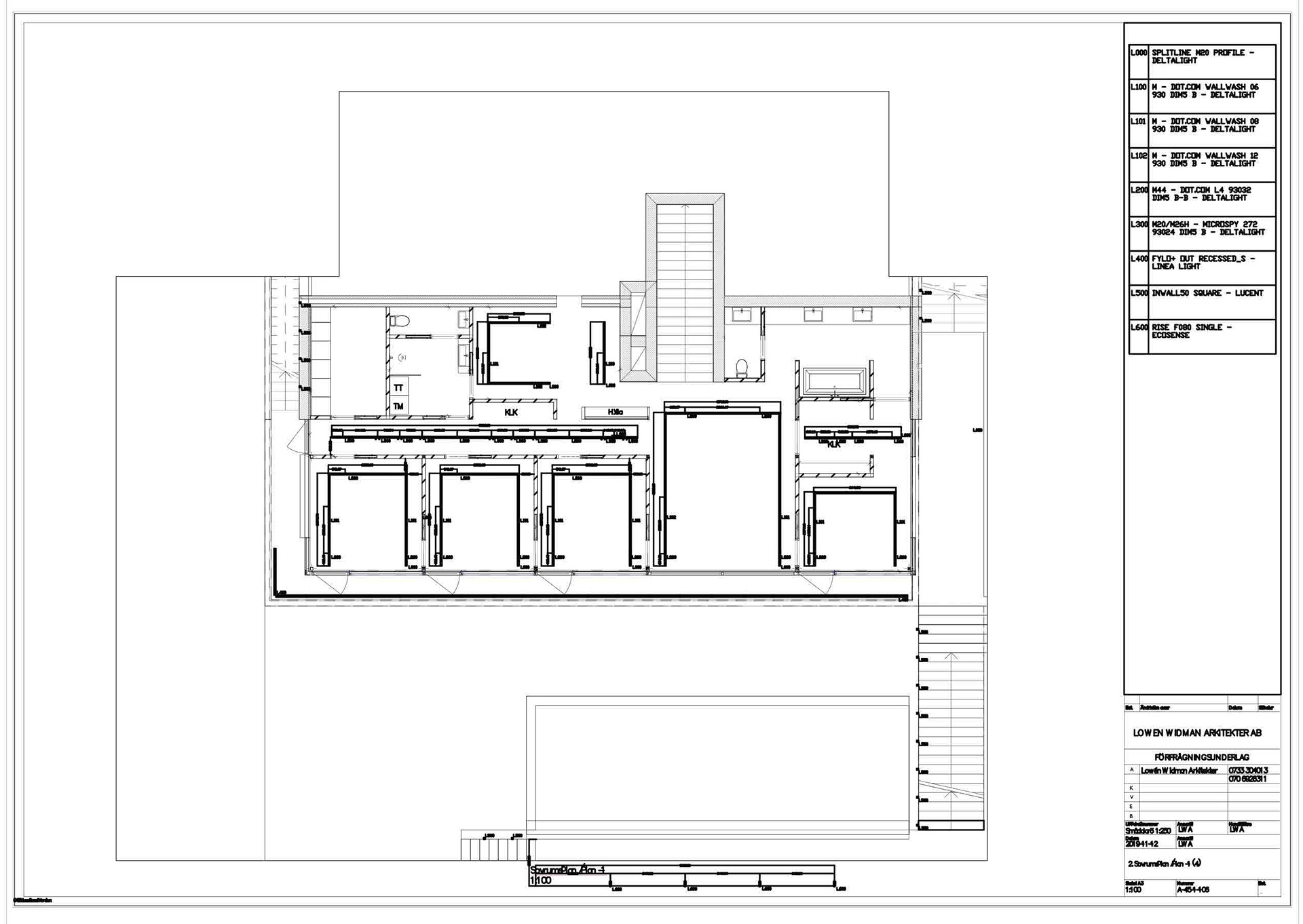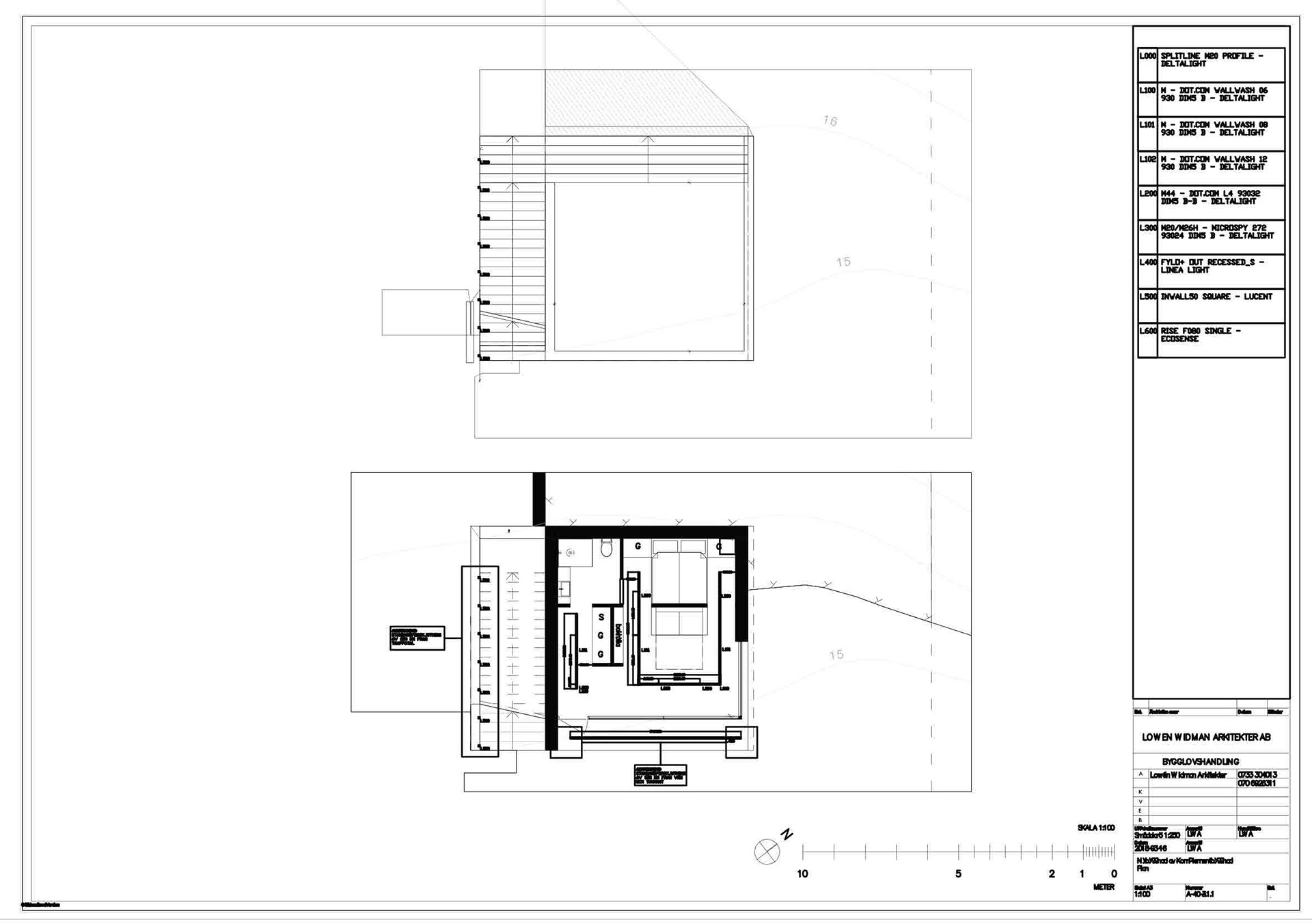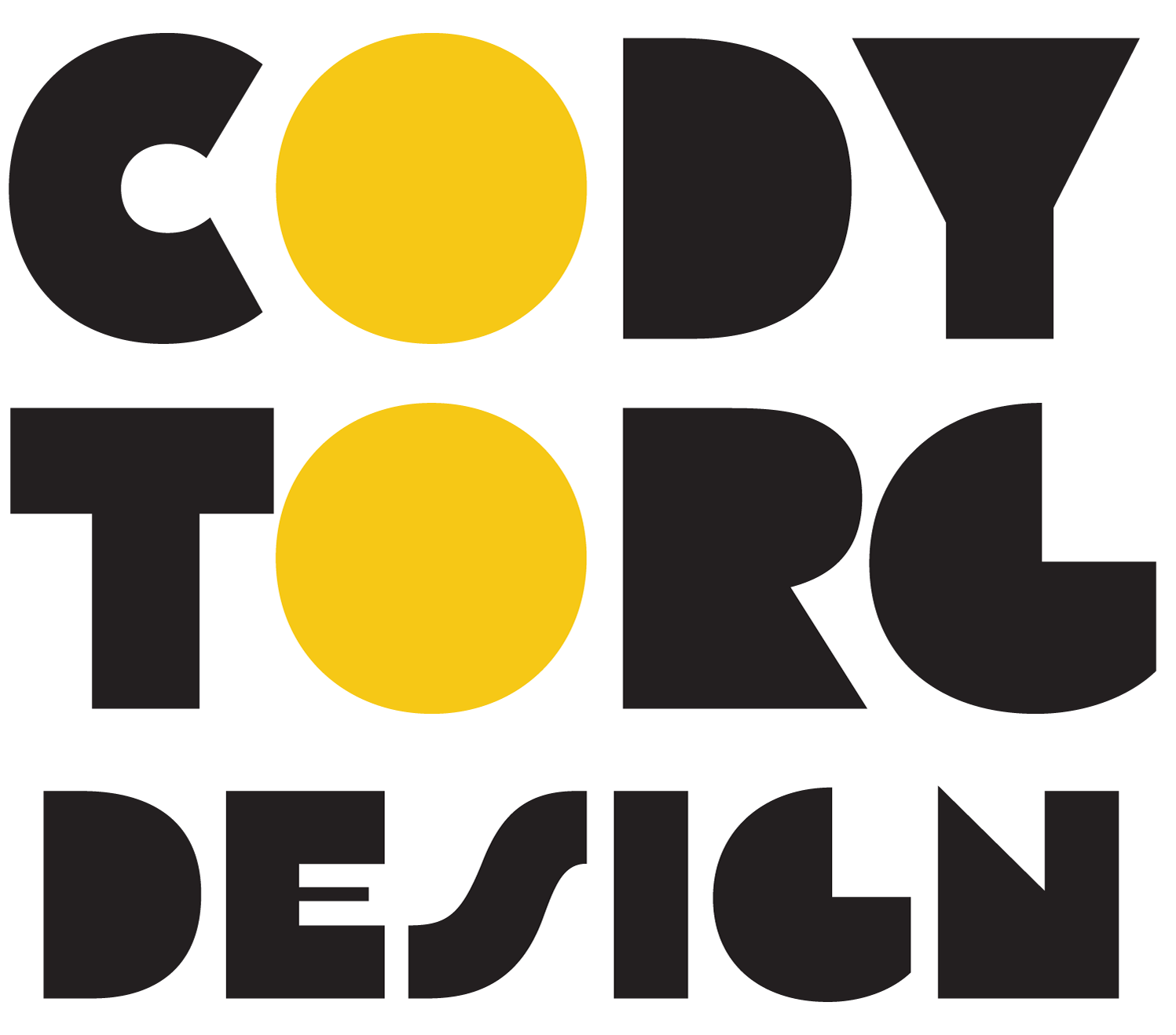Year 2020
Type Lighting Design, Indoor + Outdoor
Brief
Create a preliminary concept for lighting design for a planned vacation villa.
Description
A focus of this scheme was a subtle response to the architect designed plan as well as paying respect to the natural setting the home was being placed into. The Swedish coast is a special space and respecting this nature with the any lighting added was paramount to the concept. The design worked through three iterations based on client feedback.
Concept one utilizes grazing light throughout. This effect was chosen to emphasizes the clean lines of the architecture as well as bringing out the texture of the materials. In addition to reinforcing the lines of the architecture this concept also focuses on reducing fixture "clutter" within the design to maintain focus on the building and not the fixtures themselves. Linear downlight provides washes of brightness that puddle on the steps below. This effect creates not only ambience but also provides effective and safe directional lighting for the steps themselves. This effect is used on all stairs, both indoor and out. This is offset with a delicate upwards wash of light used to highlight doors within the facade creating an upward pool of light on the ceiling overhang.
The second concept provides a more expansive design including utilizing the ceiling overhang and creating a halo of light around the main living spaces. The wash of light is maintained on the grand interior stair but the outdoors stairs have adjusted. The stairs are now lit using lower wall mounted lights creating a series of light pools trailing down. The stone clad retaining wall at the rear facade also adjusts to a series of smaller point light fixtures creating a more flexible and dramatic lighting feature. One of the more major adjustments is the addition of recessed lights around the perimeter of the living spaces. This halo of light utilizes carefully selected deeply recessed fixtures with a narrow beam spread. This combination of features reduces glare of the glazed walls while creating a reflected glow of light on the ceiling overhang they are installed into.
Expanding upon the previous version, version three replaces the recessed lights in the overhang with coved linear led fixtures to create a smoother effect overall. A major change is the addition of a lighting system to the indoor space that coordinates and works together with the outdoor plan. A recessed linear system has been added through the major living spaces utilizing a combination of linear, spot and wall washing fixtures. The system and fixtures were specifically selected to complement and highlight the architectural volumes and details.
The overall plan meets the needs and requirements of the client while at the same time respecting the nature into which it is placed. The use of predominant downlight, minimizing glare and ensuring that the fixtures did not impede the architecture or any view within the home were all key to the overall function of the design.
Concept One
Concept Two
Concept Three
